866 Brookside Ln, Centerville, UT 84014
Local realty services provided by:Better Homes and Gardens Real Estate Momentum
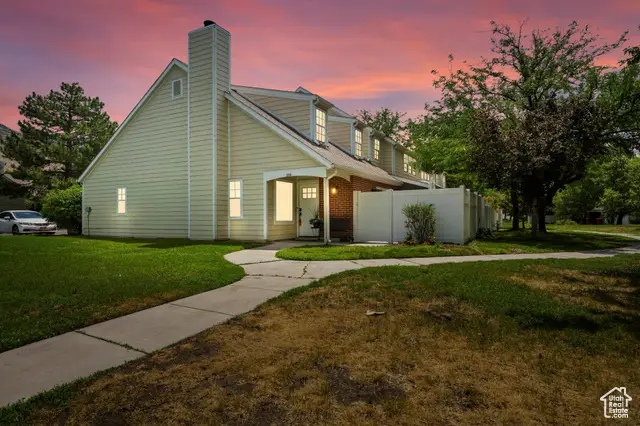
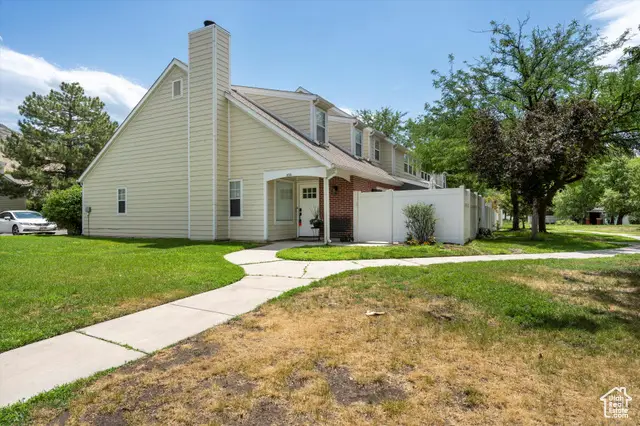
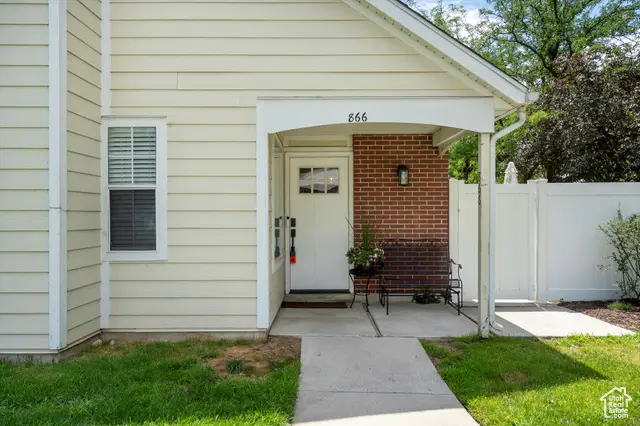
Listed by:kade carrigan
Office:mtn buff, llc.
MLS#:2097058
Source:SL
Price summary
- Price:$490,000
- Price per sq. ft.:$302.47
- Monthly HOA dues:$365
About this home
Tucked away in the heart of Centerville, this beautifully remodeled 3-bedroom, 2-bathroom townhome in the sought-after Pheasantbrook community offers the perfect blend of privacy and convenience. Located just off Main Street, the neighborhood features expansive green space, mature trees, and a peaceful atmosphere-all while being minutes from shopping, dining, and freeway access. Fully renovated in 2022, the home showcases custom cabinetry, sleek countertops, stainless steel appliances, and durable LVP flooring throughout. It offers single-level living with a spacious main-floor master and a second luxurious master suite upstairs, complete with a fully tiled walk-in shower, accent lighting, and modern finishes. Both bathrooms have been updated with high-end touches, including dual sinks and a soaking tub. Major systems-furnace, A/C, and water heater-have all been replaced in 2020 or later, giving peace of mind to any buyer. With stylish design, quality upgrades, and access to community green spaces, this home is truly move-in ready. Buyer & buyers agent to verify all information.
Contact an agent
Home facts
- Year built:1974
- Listing Id #:2097058
- Added:37 day(s) ago
- Updated:August 01, 2025 at 01:57 PM
Rooms and interior
- Bedrooms:3
- Total bathrooms:2
- Full bathrooms:1
- Living area:1,620 sq. ft.
Heating and cooling
- Cooling:Central Air
- Heating:Gas: Central
Structure and exterior
- Roof:Asphalt
- Year built:1974
- Building area:1,620 sq. ft.
- Lot area:0.01 Acres
Schools
- High school:Viewmont
- Middle school:Centerville
- Elementary school:Centerville
Utilities
- Water:Culinary, Water Connected
- Sewer:Sewer Connected, Sewer: Connected, Sewer: Public
Finances and disclosures
- Price:$490,000
- Price per sq. ft.:$302.47
- Tax amount:$1,927
New listings near 866 Brookside Ln
- New
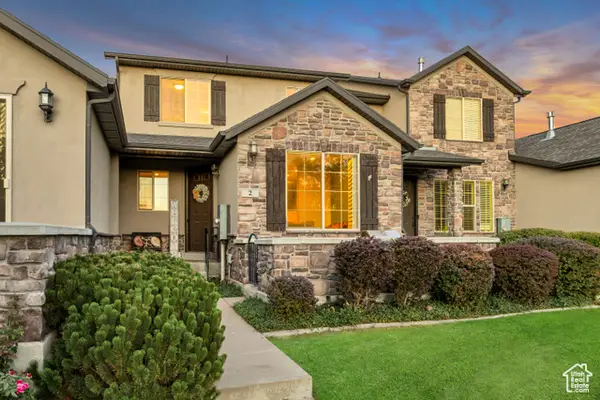 $525,000Active4 beds 4 baths2,258 sq. ft.
$525,000Active4 beds 4 baths2,258 sq. ft.2 S 285 W, Centerville, UT 84014
MLS# 2104957Listed by: UNITY GROUP REAL ESTATE LLC - New
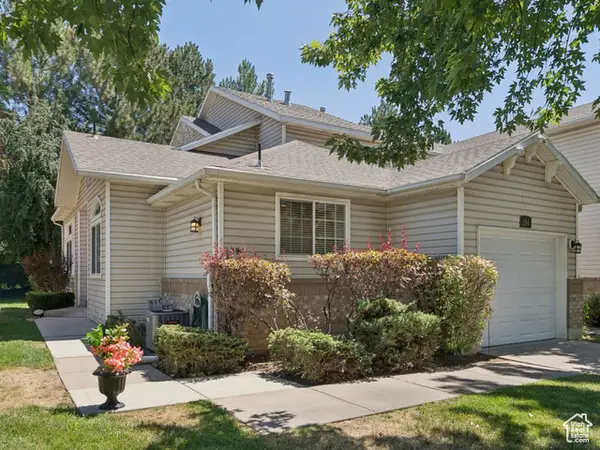 $419,000Active5 beds 4 baths2,338 sq. ft.
$419,000Active5 beds 4 baths2,338 sq. ft.294 N 100 W, Centerville, UT 84014
MLS# 2104717Listed by: BERKSHIRE HATHAWAY HOMESERVICES UTAH PROPERTIES (NORTH SALT LAKE) - New
 $554,000Active4 beds 4 baths1,951 sq. ft.
$554,000Active4 beds 4 baths1,951 sq. ft.447 W 620 N #106, Centerville, UT 84014
MLS# 2104668Listed by: HOMIE - New
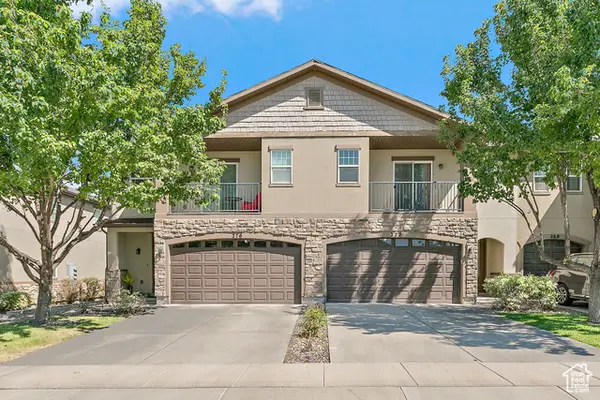 $479,900Active3 beds 3 baths1,821 sq. ft.
$479,900Active3 beds 3 baths1,821 sq. ft.272 W 680 N, Centerville, UT 84014
MLS# 2103850Listed by: BERKSHIRE HATHAWAY HOMESERVICES ELITE REAL ESTATE - New
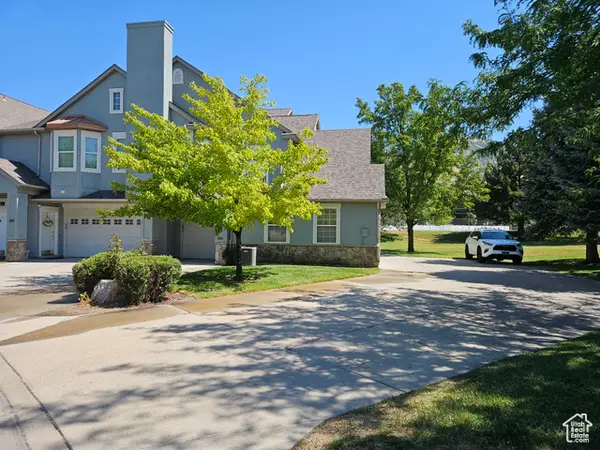 $379,500Active2 beds 2 baths1,175 sq. ft.
$379,500Active2 beds 2 baths1,175 sq. ft.895 S Courtyard Ln #50, Centerville, UT 84014
MLS# 2103775Listed by: REALTYPATH LLC (PREFERRED) - New
 $149,000Active2.34 Acres
$149,000Active2.34 Acres50 Milky Way Circle, Kanab, UT 84741
MLS# 25-263844Listed by: LRG COLLECTIVE - New
 $435,000Active3 beds 3 baths1,497 sq. ft.
$435,000Active3 beds 3 baths1,497 sq. ft.280 W 710 N, Centerville, UT 84014
MLS# 2103452Listed by: BERKSHIRE HATHAWAY HOMESERVICES UTAH PROPERTIES (NORTH SALT LAKE) - New
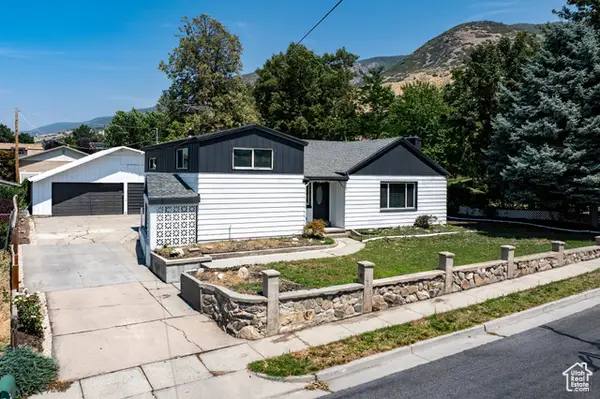 $595,000Active4 beds 2 baths2,668 sq. ft.
$595,000Active4 beds 2 baths2,668 sq. ft.239 E 1000 N, Centerville, UT 84014
MLS# 2103344Listed by: FATHOM REALTY (UNION PARK) - New
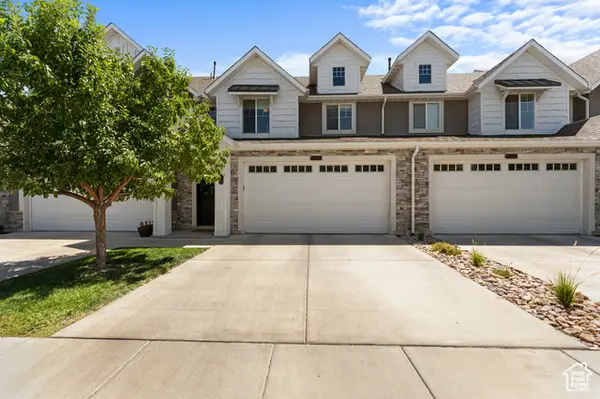 $495,000Active3 beds 3 baths1,630 sq. ft.
$495,000Active3 beds 3 baths1,630 sq. ft.323 S 600 W, Centerville, UT 84014
MLS# 2103185Listed by: ALLEN & ASSOCIATES  $479,900Active2 beds 3 baths1,707 sq. ft.
$479,900Active2 beds 3 baths1,707 sq. ft.487 W 620 N #119, Centerville, UT 84014
MLS# 2102507Listed by: MOUNTAIN LAND REALTY NORTH SALT LAKE INC.
