871 N Bonita Way E #19, Centerville, UT 84014
Local realty services provided by:Better Homes and Gardens Real Estate Momentum
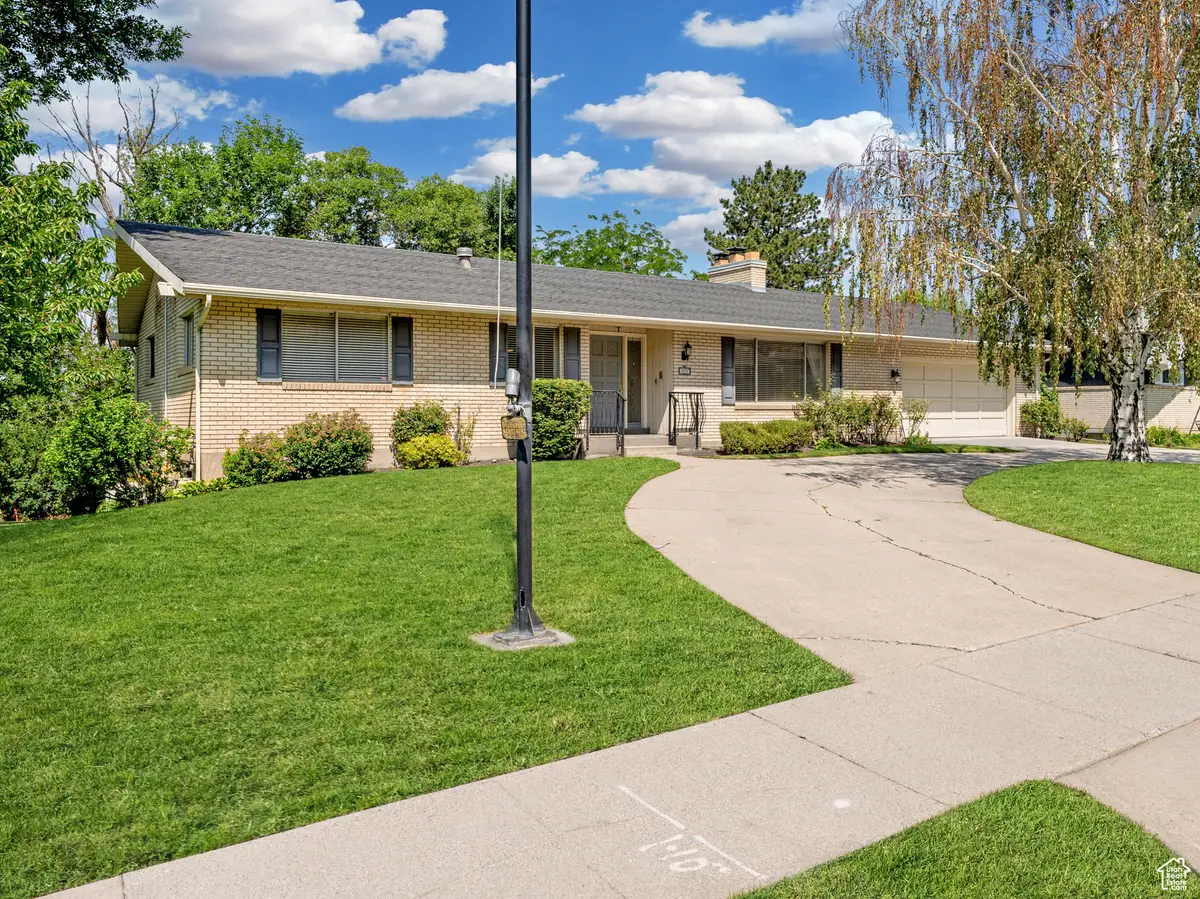
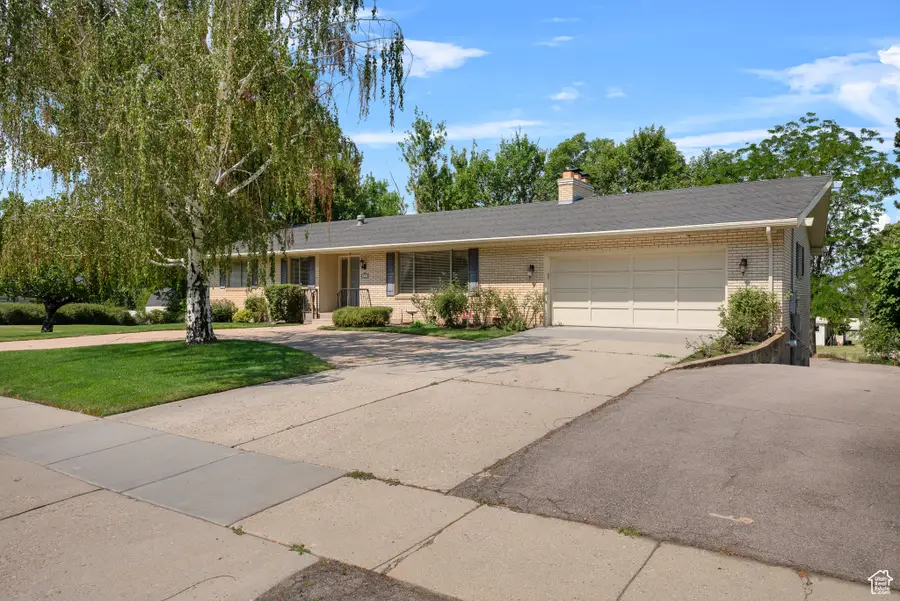
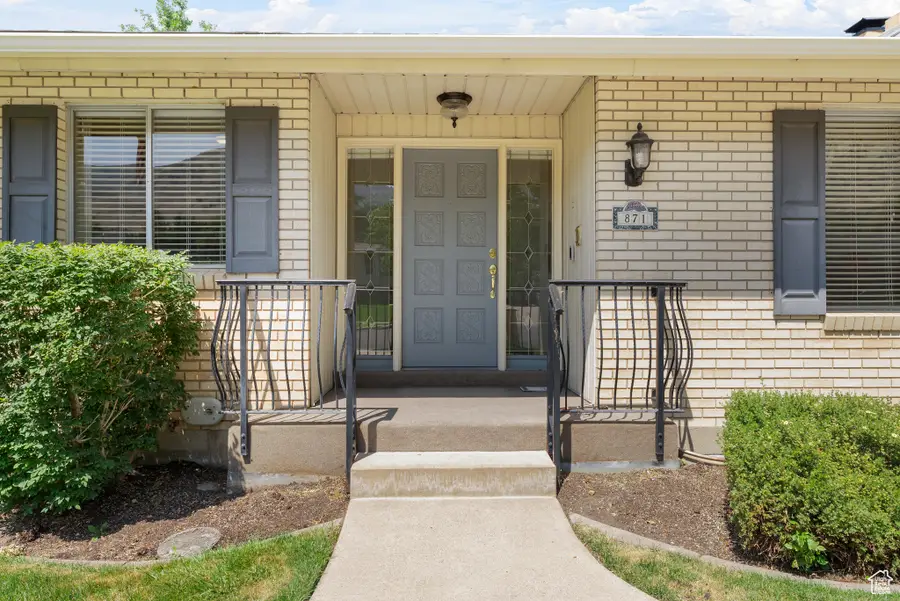
871 N Bonita Way E #19,Centerville, UT 84014
$635,000
- 5 Beds
- 3 Baths
- 4,242 sq. ft.
- Single family
- Pending
Listed by:dan nix
Office:coldwell banker realty (station park)
MLS#:2095507
Source:SL
Price summary
- Price:$635,000
- Price per sq. ft.:$149.69
About this home
Discover timeless appeal and thoughtful design in this well-maintained home, offered for the first time by the original owners. Situated on a .40-acre lot in an established Centerville neighborhood, this classic white brick residence combines space, functionality, and a highly desirable location. Step inside to find a spacious formal living room filled with natural light and ideal for gathering. The main-level primary suite features an ensuite bath for comfort and privacy. The kitchen is outfitted with high-quality oak cabinetry and offers a warm, traditional feel with room to customize to your taste. With a total of 5 bedrooms-2 on the main level and 3 in the walk-out lower level-this home offers flexible living space to suit a variety of needs. The lower level is bright and airy, with full-size windows and a separate entrance, making it ideal for multi-generational living or future rental potential. Additional features include 3 full bathrooms, a rare 4-car garage with a basement bay that's perfect for a workshop or storage, a turn-style driveway for added convenience, and ample parking space. The fully landscaped yard is dotted with mature trees, partial fencing, and enjoys views of the valley, sunset, and mountains. The flat front yard transitions gently to a sloped backyard, offering both ease of access and privacy. Located in a top-rated school district and close to shopping, restaurants, schools, and churches, this home blends comfort, space, and location in one of Centerville's most cherished neighborhoods. The grass lot to the south is not included in the sale, but there is a large lot behind the home that is included. Call for a plat map to see the dimensions of the lot.
Contact an agent
Home facts
- Year built:1970
- Listing Id #:2095507
- Added:45 day(s) ago
- Updated:August 14, 2025 at 10:56 PM
Rooms and interior
- Bedrooms:5
- Total bathrooms:3
- Full bathrooms:3
- Living area:4,242 sq. ft.
Heating and cooling
- Cooling:Central Air
- Heating:Forced Air, Gas: Central
Structure and exterior
- Roof:Asphalt
- Year built:1970
- Building area:4,242 sq. ft.
- Lot area:0.4 Acres
Schools
- High school:Viewmont
- Middle school:Centerville
- Elementary school:Centerville
Utilities
- Water:Culinary, Secondary, Water Connected
- Sewer:Sewer Connected, Sewer: Connected, Sewer: Public
Finances and disclosures
- Price:$635,000
- Price per sq. ft.:$149.69
- Tax amount:$4,076
New listings near 871 N Bonita Way E #19
- New
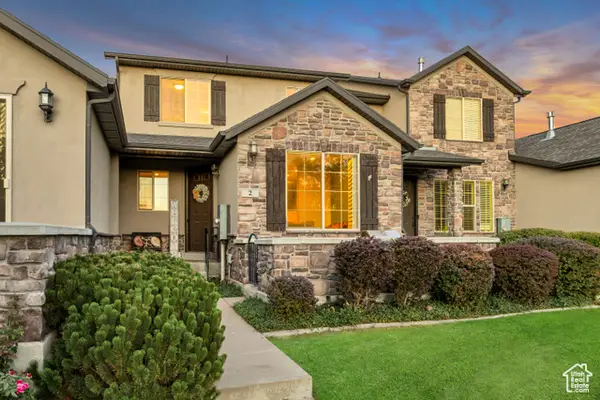 $525,000Active4 beds 4 baths2,258 sq. ft.
$525,000Active4 beds 4 baths2,258 sq. ft.2 S 285 W, Centerville, UT 84014
MLS# 2104957Listed by: UNITY GROUP REAL ESTATE LLC - New
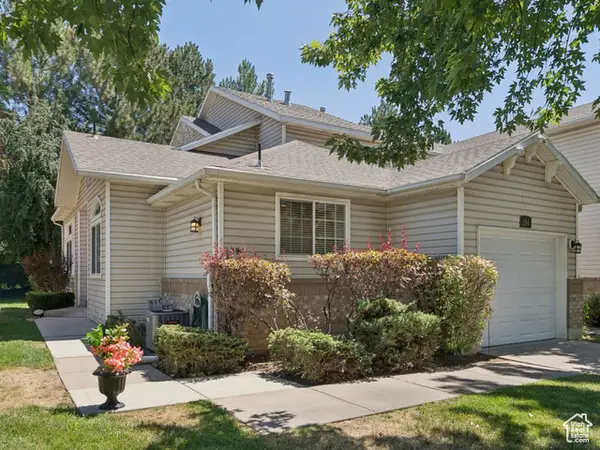 $419,000Active5 beds 4 baths2,338 sq. ft.
$419,000Active5 beds 4 baths2,338 sq. ft.294 N 100 W, Centerville, UT 84014
MLS# 2104717Listed by: BERKSHIRE HATHAWAY HOMESERVICES UTAH PROPERTIES (NORTH SALT LAKE) - New
 $554,000Active4 beds 4 baths1,951 sq. ft.
$554,000Active4 beds 4 baths1,951 sq. ft.447 W 620 N #106, Centerville, UT 84014
MLS# 2104668Listed by: HOMIE - New
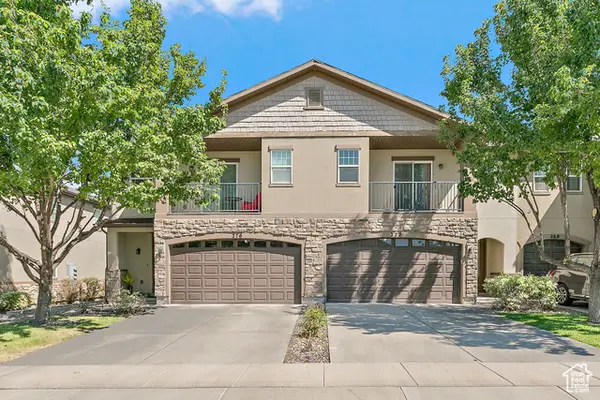 $479,900Active3 beds 3 baths1,821 sq. ft.
$479,900Active3 beds 3 baths1,821 sq. ft.272 W 680 N, Centerville, UT 84014
MLS# 2103850Listed by: BERKSHIRE HATHAWAY HOMESERVICES ELITE REAL ESTATE - New
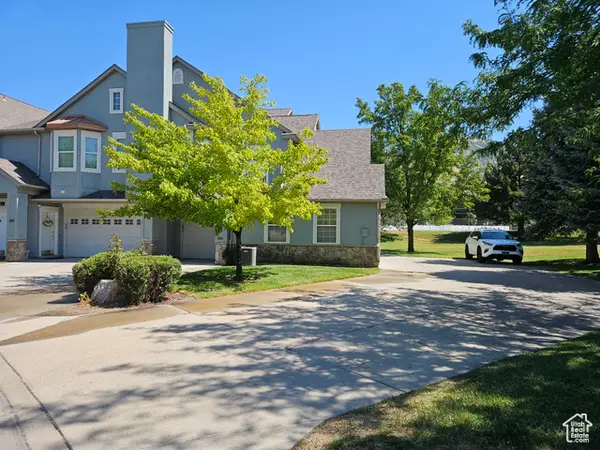 $379,500Active2 beds 2 baths1,175 sq. ft.
$379,500Active2 beds 2 baths1,175 sq. ft.895 S Courtyard Ln #50, Centerville, UT 84014
MLS# 2103775Listed by: REALTYPATH LLC (PREFERRED) - New
 $149,000Active2.34 Acres
$149,000Active2.34 Acres50 Milky Way Circle, Kanab, UT 84741
MLS# 25-263844Listed by: LRG COLLECTIVE - New
 $435,000Active3 beds 3 baths1,497 sq. ft.
$435,000Active3 beds 3 baths1,497 sq. ft.280 W 710 N, Centerville, UT 84014
MLS# 2103452Listed by: BERKSHIRE HATHAWAY HOMESERVICES UTAH PROPERTIES (NORTH SALT LAKE) - New
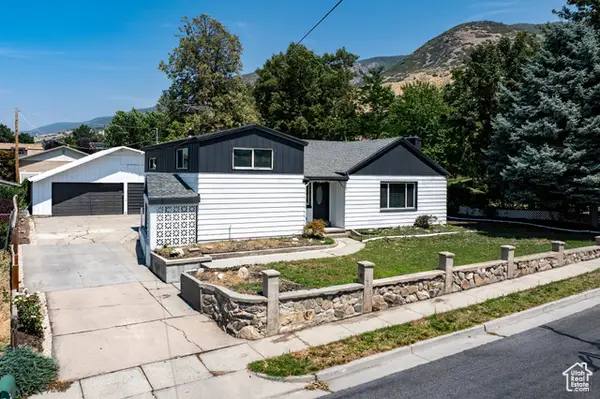 $595,000Active4 beds 2 baths2,668 sq. ft.
$595,000Active4 beds 2 baths2,668 sq. ft.239 E 1000 N, Centerville, UT 84014
MLS# 2103344Listed by: FATHOM REALTY (UNION PARK) - New
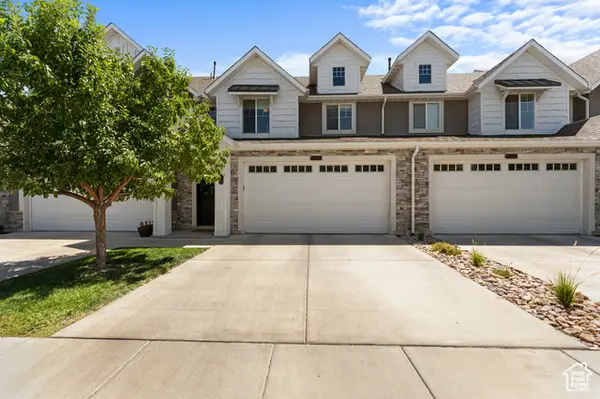 $495,000Active3 beds 3 baths1,630 sq. ft.
$495,000Active3 beds 3 baths1,630 sq. ft.323 S 600 W, Centerville, UT 84014
MLS# 2103185Listed by: ALLEN & ASSOCIATES  $479,900Active2 beds 3 baths1,707 sq. ft.
$479,900Active2 beds 3 baths1,707 sq. ft.487 W 620 N #119, Centerville, UT 84014
MLS# 2102507Listed by: MOUNTAIN LAND REALTY NORTH SALT LAKE INC.
