967 S Courtyard Ln E, Centerville, UT 84014
Local realty services provided by:Better Homes and Gardens Real Estate Momentum
967 S Courtyard Ln E,Centerville, UT 84014
$384,000
- 2 Beds
- 2 Baths
- 1,451 sq. ft.
- Condominium
- Active
Listed by: joshua b skousen
Office: century 21 everest
MLS#:2117921
Source:SL
Price summary
- Price:$384,000
- Price per sq. ft.:$264.65
- Monthly HOA dues:$328
About this home
***OPEN HOUSE Saturday Oct. 25th 11am-1pm*** Stunning upper-floor condo in the desirable Courtyard Lane, Centerville, offering modern elegance and functionality. This home boasts an open-concept kitchen and living area with vaulted ceilings, a cozy gas fireplace, and a built-in desk for versatile use. The kitchen features stainless steel appliances and opens to a private balcony, perfect for relaxation. The spacious master suite includes a generous walk-in closet and a luxurious en-suite bathroom with a tub/shower combo. A second bedroom is complemented by an adjacent full bathroom. Enjoy breathtaking mountain views from the private balcony, adding to the home's charm. The property includes a rare two-car garage with ample storage, a standout feature. A/C condenser installed 2023. The HOA ($328/month) covers exterior maintenance, snow removal, and lawn care. Perfectly situated near I-15, top-rated schools, shopping, dining, and scenic trails, this condo blends convenience and lifestyle. Buyer to verify all details.
Contact an agent
Home facts
- Year built:1998
- Listing ID #:2117921
- Added:119 day(s) ago
- Updated:February 11, 2026 at 12:00 PM
Rooms and interior
- Bedrooms:2
- Total bathrooms:2
- Full bathrooms:2
- Living area:1,451 sq. ft.
Heating and cooling
- Cooling:Central Air
- Heating:Hydronic
Structure and exterior
- Roof:Asphalt
- Year built:1998
- Building area:1,451 sq. ft.
- Lot area:0.01 Acres
Schools
- High school:Viewmont
- Middle school:Centerville
- Elementary school:J A Taylor
Utilities
- Water:Culinary, Water Connected
- Sewer:Sewer Connected, Sewer: Connected
Finances and disclosures
- Price:$384,000
- Price per sq. ft.:$264.65
- Tax amount:$2,142
New listings near 967 S Courtyard Ln E
- New
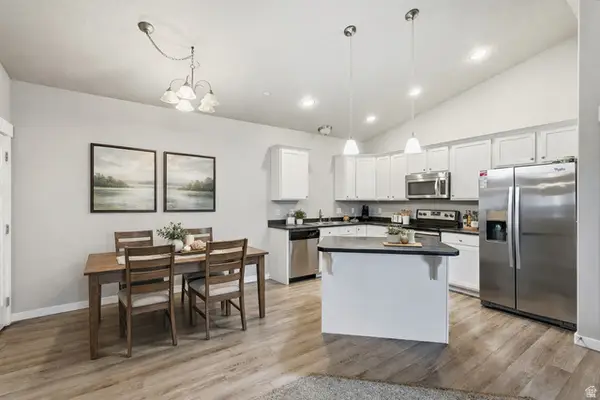 $375,000Active3 beds 2 baths1,441 sq. ft.
$375,000Active3 beds 2 baths1,441 sq. ft.282 W 605 N #I, Centerville, UT 84014
MLS# 2136440Listed by: ALL AMERICAN REALTY LLC  $1,089,900Pending4 beds 3 baths3,695 sq. ft.
$1,089,900Pending4 beds 3 baths3,695 sq. ft.581 W Summerhill Ln N, Centerville, UT 84014
MLS# 2136056Listed by: BRAVO REALTY SERVICES, LLC- Open Sat, 11am to 12pmNew
 $550,000Active3 beds 4 baths1,833 sq. ft.
$550,000Active3 beds 4 baths1,833 sq. ft.507 W 620 N, Centerville, UT 84014
MLS# 2135118Listed by: PRIME REAL ESTATE EXPERTS 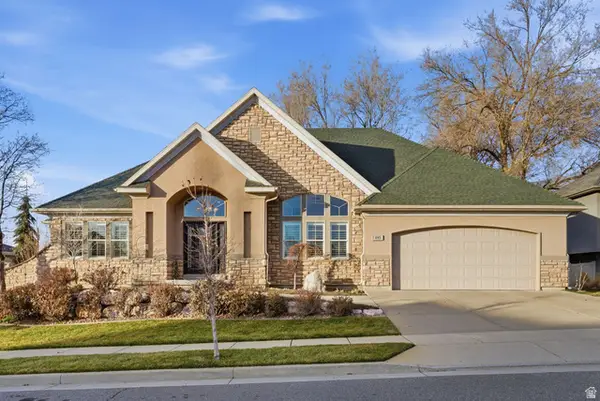 $869,900Active5 beds 4 baths4,400 sq. ft.
$869,900Active5 beds 4 baths4,400 sq. ft.495 E 475 S, Centerville, UT 84014
MLS# 2133980Listed by: BERKSHIRE HATHAWAY HOMESERVICES UTAH PROPERTIES (NORTH SALT LAKE)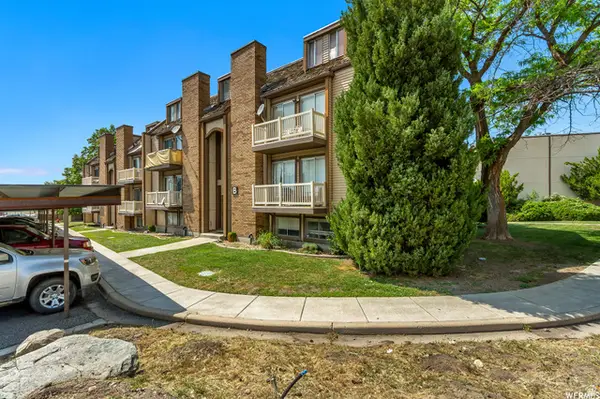 $218,000Active1 beds 1 baths624 sq. ft.
$218,000Active1 beds 1 baths624 sq. ft.88 W 50 S #B5, Centerville, UT 84014
MLS# 2133924Listed by: DISTINCTION REAL ESTATE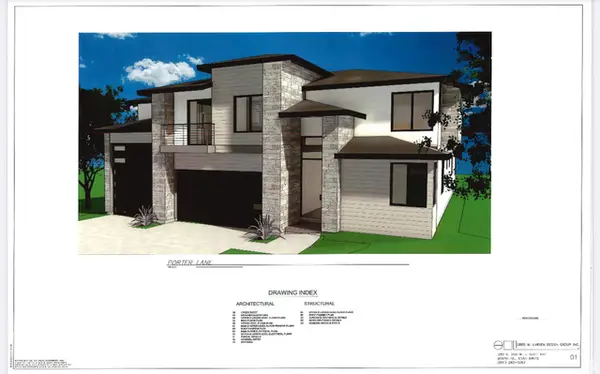 $320,000Active0.14 Acres
$320,000Active0.14 Acres354 S 525 W, Centerville, UT 84014
MLS# 2133644Listed by: LAUNCH REAL ESTATE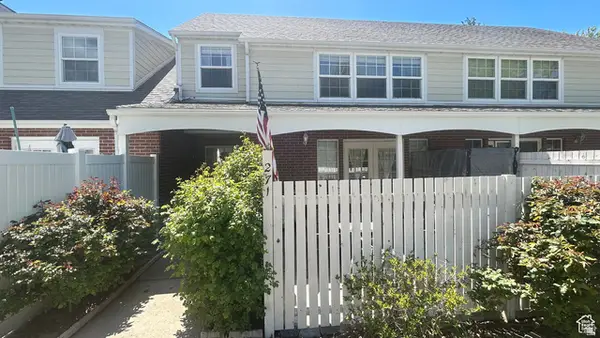 $375,000Active3 beds 2 baths1,266 sq. ft.
$375,000Active3 beds 2 baths1,266 sq. ft.271 Brookfield Ln, Centerville, UT 84014
MLS# 2132919Listed by: RE/MAX ASSOCIATES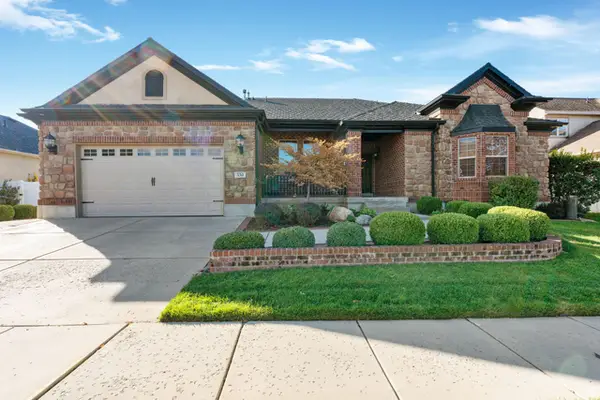 $925,000Active6 beds 5 baths4,700 sq. ft.
$925,000Active6 beds 5 baths4,700 sq. ft.330 W Paradiso Ln, Centerville, UT 84014
MLS# 2123130Listed by: CENTURY 21 EVEREST (CENTERVILLE) $515,000Active4 beds 2 baths2,072 sq. ft.
$515,000Active4 beds 2 baths2,072 sq. ft.1366 Cottonwood Dr, Centerville, UT 84014
MLS# 2132508Listed by: EXCLUSIVE REAL ESTATE LLC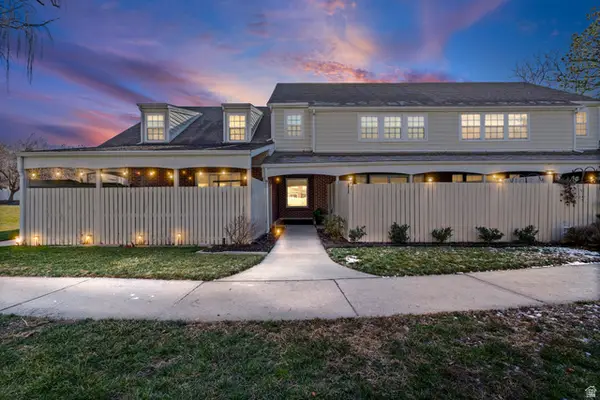 $375,000Pending3 beds 2 baths1,296 sq. ft.
$375,000Pending3 beds 2 baths1,296 sq. ft.67 W Pheasantbrook Dr, Centerville, UT 84014
MLS# 2132311Listed by: EXP REALTY, LLC

