2555 S 3600 W, Charleston, UT 84032
Local realty services provided by:Better Homes and Gardens Real Estate Momentum
Listed by: miriam noel, mike mcgurl
Office: summit sotheby's international realty
MLS#:2119154
Source:SL
Price summary
- Price:$5,980,000
- Price per sq. ft.:$1,626.33
About this home
More than just a home, this is an upscale farmer's paradise and equestrian dream property, offering a unique blend of refined living and functional farm amenities. The heart of the estate is a fully renovated single-family home (1,677 sq ft, 3 beds, 3baths, 2-car garage) providing modern comfort. For entertainment, you'll find a brand new, spectacular 2,000 sq ft 'Party/Events Barn' complete with a kitchen and bathroom-built by GreenRidge Services it's the perfect venue for unforgettable gatherings or a studio space. The grounds are a true working sanctuary, featuring an established setup for livestock with corrals, animal sheds, and hay storage. There is ample space for your operations with farm truck and machinery storage. The property is graced by fruit trees, a private pine forest, and the soothing Charleston Creek meandering through the acreage. Currently home to adorable Highland cows, Valais sheep, goats, donkeys, and chickens, this land offers endless possibilities for farming, recreation and more. With views of Mount Timpanogos and Deer Creek Reservoir, plus 10 valuable water shares included, this is the rare opportunity to own a turnkey, horse property and amenity-rich luxury farm in one of Utah's most spectacular settings.
Contact an agent
Home facts
- Year built:1999
- Listing ID #:2119154
- Added:112 day(s) ago
- Updated:December 17, 2025 at 11:38 AM
Rooms and interior
- Bedrooms:3
- Total bathrooms:3
- Full bathrooms:2
- Half bathrooms:1
- Living area:3,677 sq. ft.
Heating and cooling
- Cooling:Central Air
- Heating:Forced Air
Structure and exterior
- Roof:Asphalt
- Year built:1999
- Building area:3,677 sq. ft.
- Lot area:10 Acres
Schools
- High school:Wasatch
- Middle school:Rocky Mountain
- Elementary school:Heber Valley
Utilities
- Water:Culinary, Shares, Water Connected
- Sewer:Septic Tank, Sewer: Septic Tank
Finances and disclosures
- Price:$5,980,000
- Price per sq. ft.:$1,626.33
- Tax amount:$2,952
New listings near 2555 S 3600 W
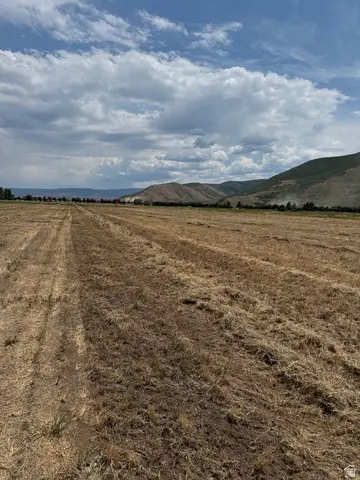 $3,199,000Active10.05 Acres
$3,199,000Active10.05 Acres3159 S Probst Ln, Charleston, UT 84032
MLS# 2122887Listed by: EQUITY REAL ESTATE (PREMIER ELITE) $1,900,000Pending4 beds 3 baths3,250 sq. ft.
$1,900,000Pending4 beds 3 baths3,250 sq. ft.2975 Little Pine Place, Heber City, UT 84032
MLS# 12504880Listed by: PRESIDIO REAL ESTATE (MAIN)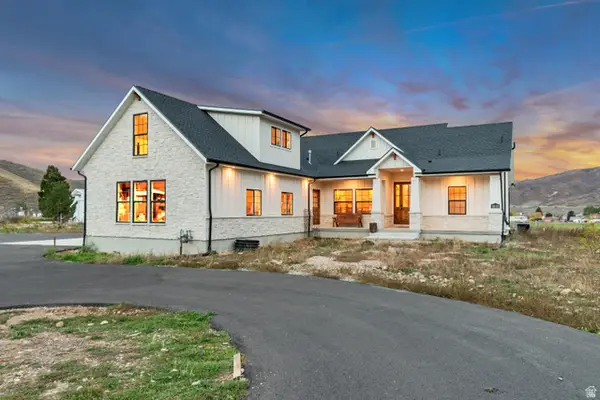 $4,800,000Active9 beds 5 baths4,889 sq. ft.
$4,800,000Active9 beds 5 baths4,889 sq. ft.3312 S 2900 W, Heber City, UT 84032
MLS# 2120027Listed by: NRE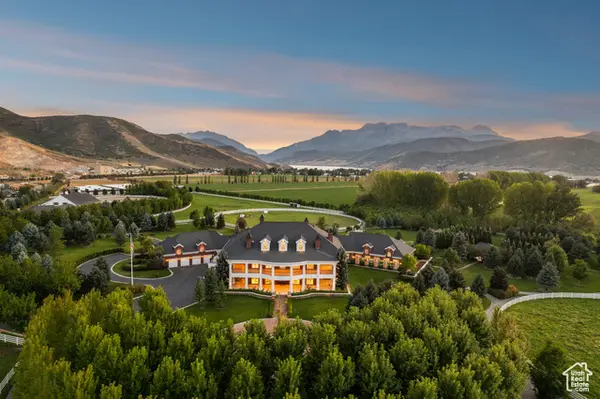 $23,500,000Active7 beds 11 baths24,212 sq. ft.
$23,500,000Active7 beds 11 baths24,212 sq. ft.2344 W 3000 S, Heber City, UT 84032
MLS# 2109397Listed by: CHRISTIES INTERNATIONAL REAL ESTATE VUE $1,250,000Pending5 beds 3 baths3,374 sq. ft.
$1,250,000Pending5 beds 3 baths3,374 sq. ft.1234 W 3600 S, Daniel, UT 84032
MLS# 2109163Listed by: KW PARK CITY KELLER WILLIAMS REAL ESTATE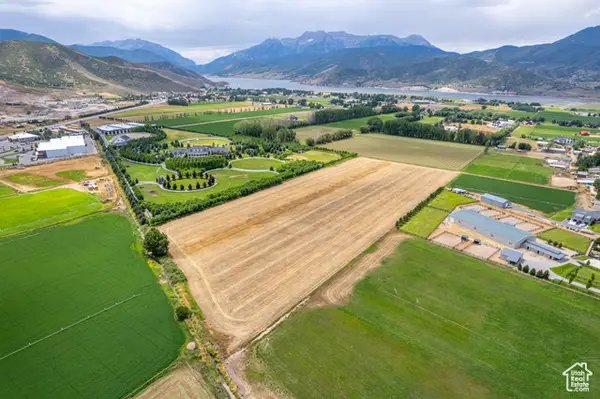 $2,595,000Active14.62 Acres
$2,595,000Active14.62 AcresAddress Withheld By Seller, Charleston, UT 84032
MLS# 2101558Listed by: UTAH LAND CO. LLC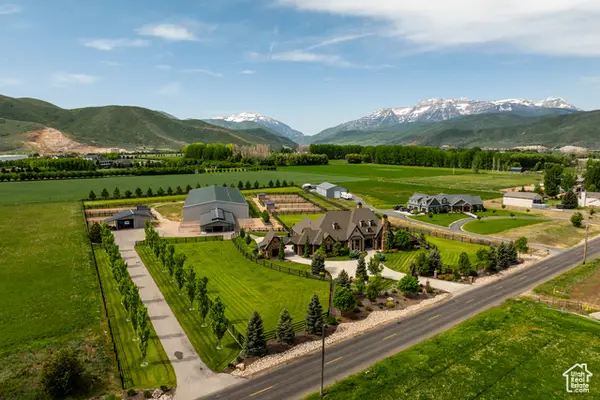 $6,550,000Active6 beds 6 baths5,088 sq. ft.
$6,550,000Active6 beds 6 baths5,088 sq. ft.2251 W 2400 S, Heber City, UT 84032
MLS# 2090044Listed by: SUMMIT SOTHEBY'S INTERNATIONAL REALTY $1,695,000Active5.75 Acres
$1,695,000Active5.75 Acres9800 S Old Hwy 189 Hwy, Heber City, UT 84032
MLS# 1821444Listed by: BERKSHIRE HATHAWAY HOMESERVICES UTAH PROPERTIES (HEBER BRANCH)

