123 Lynnwood Dr, Clearfield, UT 84015
Local realty services provided by:Better Homes and Gardens Real Estate Momentum
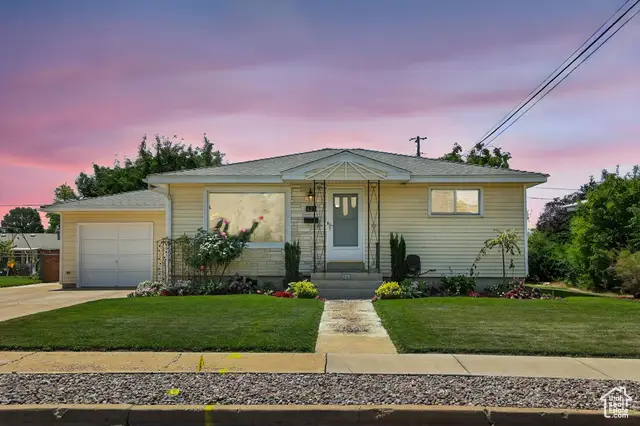

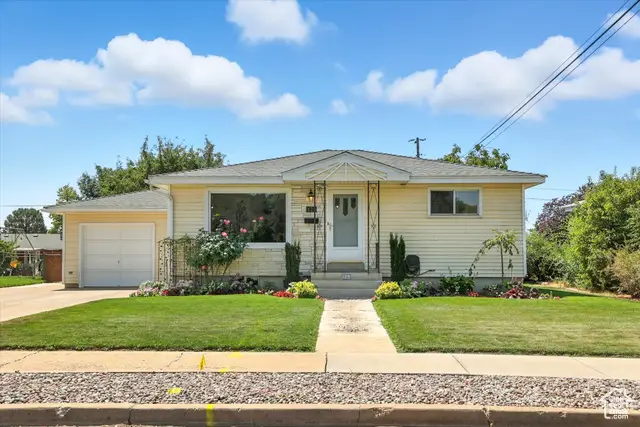
123 Lynnwood Dr,Clearfield, UT 84015
$450,000
- 4 Beds
- 2 Baths
- 2,608 sq. ft.
- Single family
- Pending
Listed by:travis j lamb
Office:real broker, llc.
MLS#:2103457
Source:SL
Price summary
- Price:$450,000
- Price per sq. ft.:$172.55
About this home
Welcome to this beautifully maintained 4-bed, 2-bath rambler in Clearfield, thoughtfully updated for modern living. Refinished solid oak hardwood floors, new subflooring and LVP, fresh carpet, and abundant natural light create a warm and inviting atmosphere throughout. The spacious living room features a new bay window and flows seamlessly into the kitchen, which offers ample cabinetry, newer appliances (including an induction stove and air-fry oven), and two potential pantry spaces. The sun-filled great room addition includes a cozy gas fireplace and a new sliding glass door leading to the fully fenced backyard-complete with a stone patio, garden areas, two apple trees, a powered shed, and a full sprinkler system. The main-level bathroom has been beautifully remodeled with a double vanity and walk-in shower. Downstairs, you'll find a newly carpeted family room, two bedrooms, an updated bathroom, laundry room, and a large storage space. A new roof (2024), new carpet, new exterior doors, updated light fixtures, partial new windows, a sewer drain replacement in the laundry room, mold/mildew-resistant paint throughout, a newer furnace (2023), water heater (2023), and central A/C. Located near shopping, parks, schools, and I-15, this home offers a perfect blend of comfort, style, and convenience. Buyer to verify all info.
Contact an agent
Home facts
- Year built:1956
- Listing Id #:2103457
- Added:7 day(s) ago
- Updated:August 11, 2025 at 04:59 AM
Rooms and interior
- Bedrooms:4
- Total bathrooms:2
- Living area:2,608 sq. ft.
Heating and cooling
- Cooling:Central Air
- Heating:Forced Air, Gas: Central
Structure and exterior
- Roof:Asphalt
- Year built:1956
- Building area:2,608 sq. ft.
- Lot area:0.16 Acres
Schools
- High school:Clearfield
- Middle school:North Davis
- Elementary school:Wasatch
Utilities
- Water:Culinary, Water Connected
- Sewer:Sewer Connected, Sewer: Connected, Sewer: Public
Finances and disclosures
- Price:$450,000
- Price per sq. ft.:$172.55
- Tax amount:$2,340
New listings near 123 Lynnwood Dr
- New
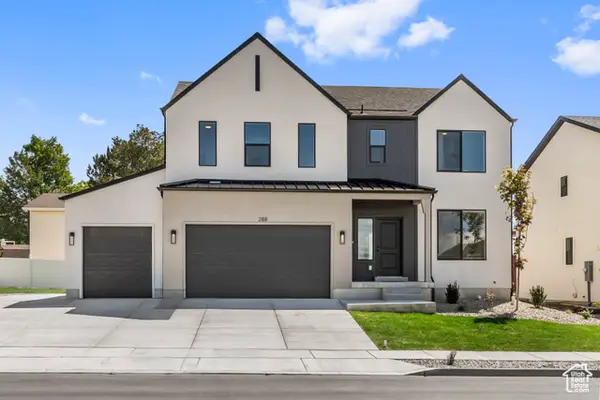 $679,950Active4 beds 3 baths3,585 sq. ft.
$679,950Active4 beds 3 baths3,585 sq. ft.288 N 825 W, Clearfield, UT 84015
MLS# 2105258Listed by: REALTYPATH LLC (PRESTIGE) - New
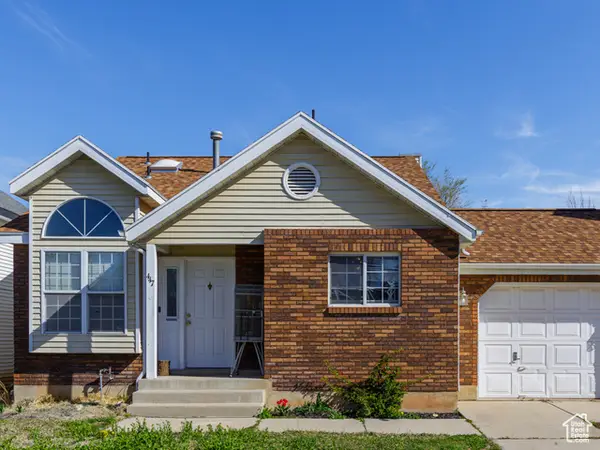 $449,900Active5 beds 2 baths1,602 sq. ft.
$449,900Active5 beds 2 baths1,602 sq. ft.447 W 150 N, Clearfield, UT 84015
MLS# 2105134Listed by: SWEETUTAHHOMES.COM, LLC - New
 $389,000Active2 beds 1 baths1,401 sq. ft.
$389,000Active2 beds 1 baths1,401 sq. ft.463 N 200 W, Clearfield, UT 84015
MLS# 2104893Listed by: RE/MAX ASSOCIATES - New
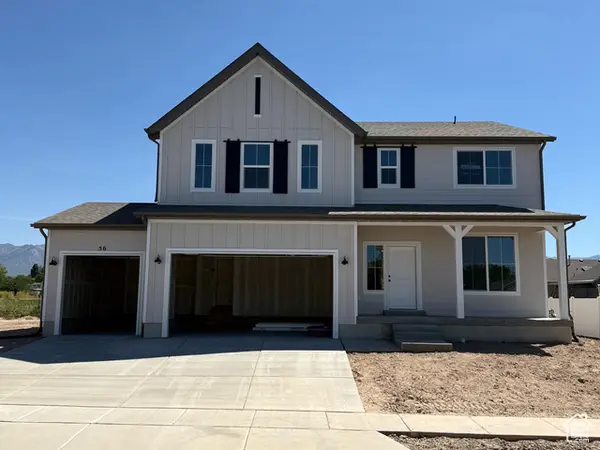 $656,710Active4 beds 3 baths3,585 sq. ft.
$656,710Active4 beds 3 baths3,585 sq. ft.56 N 825 W, Clearfield, UT 84015
MLS# 2104618Listed by: REALTYPATH LLC (PRESTIGE) - New
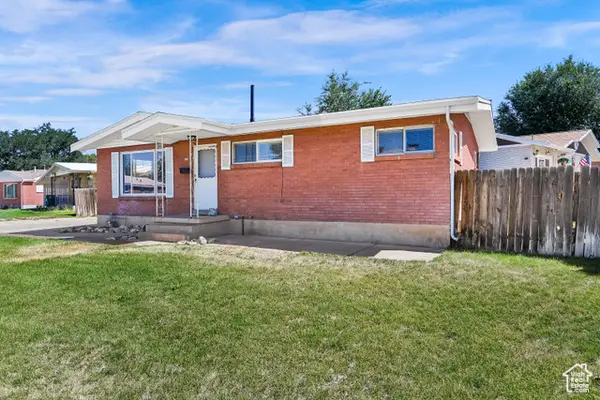 $430,000Active5 beds 2 baths2,030 sq. ft.
$430,000Active5 beds 2 baths2,030 sq. ft.283 Marilyn Dr, Clearfield, UT 84015
MLS# 2104582Listed by: EQUITY REAL ESTATE (SELECT) - New
 $450,000Active4 beds 2 baths1,646 sq. ft.
$450,000Active4 beds 2 baths1,646 sq. ft.83 S 150 W, Clearfield, UT 84015
MLS# 2104500Listed by: EQUITY REAL ESTATE (BUCKLEY) - New
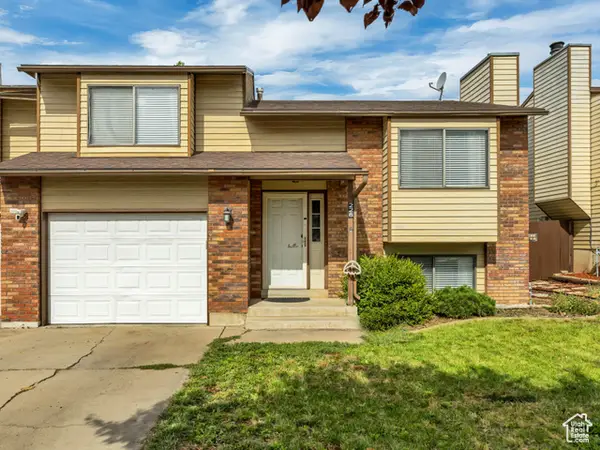 $350,000Active3 beds 2 baths1,542 sq. ft.
$350,000Active3 beds 2 baths1,542 sq. ft.228 N 500 W, Clearfield, UT 84015
MLS# 2104410Listed by: ELEVEN11 REAL ESTATE - New
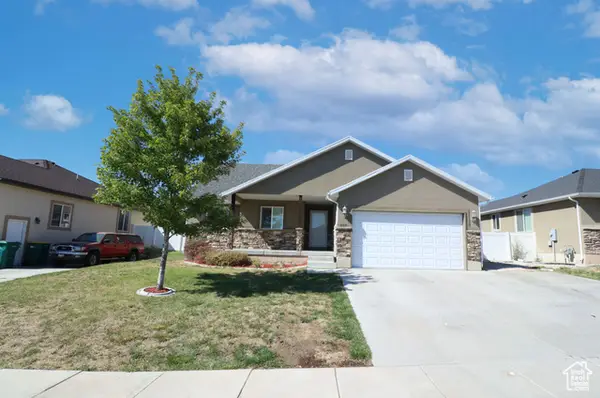 $589,900Active5 beds 3 baths2,790 sq. ft.
$589,900Active5 beds 3 baths2,790 sq. ft.265 W 125 N, Clearfield, UT 84015
MLS# 2104357Listed by: EQUITY REAL ESTATE (SELECT) - New
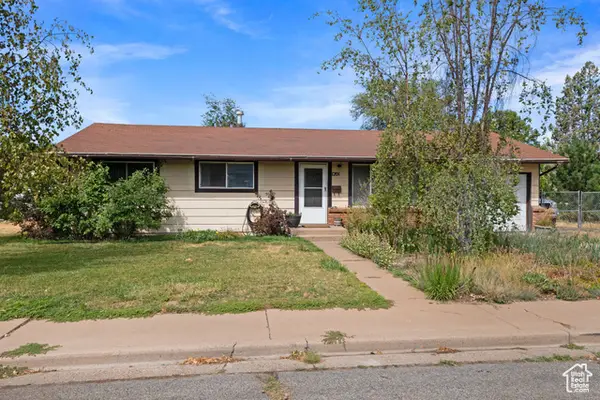 $360,000Active3 beds 1 baths1,092 sq. ft.
$360,000Active3 beds 1 baths1,092 sq. ft.1201 N 125 W, Clearfield, UT 84015
MLS# 2104329Listed by: REDFIN CORPORATION  $399,900Pending3 beds 2 baths1,872 sq. ft.
$399,900Pending3 beds 2 baths1,872 sq. ft.324 S 700 E, Clearfield, UT 84015
MLS# 2103902Listed by: EQUITY REAL ESTATE (BEAR RIVER)

