2681 S 200 E, Clearfield, UT 84015
Local realty services provided by:Better Homes and Gardens Real Estate Momentum
Listed by: angela kimball
Office: equity real estate (select)
MLS#:2101221
Source:SL
Price summary
- Price:$510,000
- Price per sq. ft.:$272
- Monthly HOA dues:$25
About this home
Step into this spacious bi-level home where thoughtful updates and timeless style come together. The remodeled kitchen is a showstopper with gleaming quartz countertops, marble subway tile backsplash, and genuine white cabinetry (not painted) for a classic, enduring look. A convenient pantry adds even more storage, making it as functional as it is beautiful. The primary suite feels like a retreat, featuring dual closets and an updated bathroom with a sleek quartz countertop. With 4 bedrooms and 3 full baths, there's room for everyone to spread out comfortably. Vaulted ceilings and an abundance of natural light fill the home with warmth, while the attic, extra-long double garage, and large custom shed provide all the storage you could need. Outside, enjoy evenings on the freshly painted deck overlooking a fully fenced yard-perfect for entertaining, gardening, or simply relaxing. Families will love the highly rated schools with Spanish immersion programs nearby, and commuters will appreciate being just 5 minutes from the West Davis Corridor and 8 minutes from I-15.
Contact an agent
Home facts
- Year built:2004
- Listing ID #:2101221
- Added:110 day(s) ago
- Updated:November 14, 2025 at 12:27 PM
Rooms and interior
- Bedrooms:4
- Total bathrooms:3
- Full bathrooms:3
- Living area:1,875 sq. ft.
Heating and cooling
- Cooling:Central Air
- Heating:Forced Air, Gas: Central
Structure and exterior
- Roof:Asphalt, Pitched
- Year built:2004
- Building area:1,875 sq. ft.
- Lot area:0.14 Acres
Schools
- High school:Layton
- Middle school:Legacy
- Elementary school:Sand Springs
Utilities
- Water:Culinary, Water Connected
- Sewer:Sewer Connected, Sewer: Connected, Sewer: Public
Finances and disclosures
- Price:$510,000
- Price per sq. ft.:$272
- Tax amount:$2,492
New listings near 2681 S 200 E
- Open Sat, 11am to 1pmNew
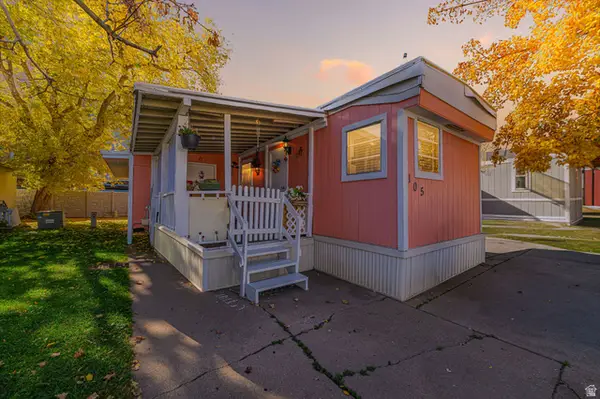 $25,000Active3 beds 1 baths820 sq. ft.
$25,000Active3 beds 1 baths820 sq. ft.75 W 250 N #105, Clearfield, UT 84015
MLS# 2122329Listed by: RE/MAX COMMUNITY- VALLEY - Open Sat, 11am to 1pmNew
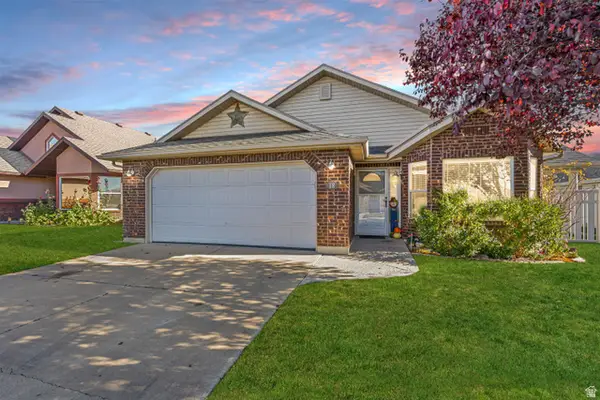 $420,000Active3 beds 2 baths1,617 sq. ft.
$420,000Active3 beds 2 baths1,617 sq. ft.1660 E 900 S #18, Clearfield, UT 84015
MLS# 2122180Listed by: REAL BROKER, LLC - New
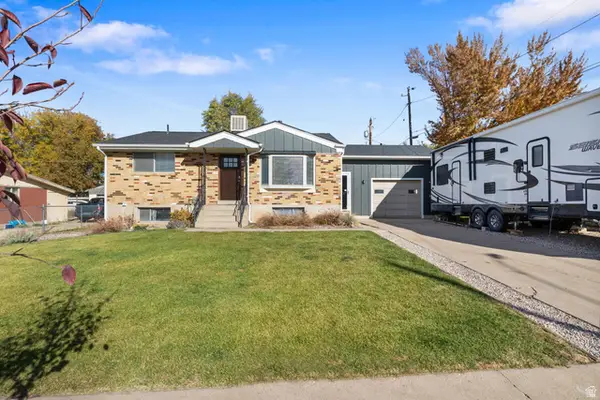 $411,000Active4 beds 2 baths1,848 sq. ft.
$411,000Active4 beds 2 baths1,848 sq. ft.341 W 750 N, Clearfield, UT 84015
MLS# 2121953Listed by: REALTYPATH LLC - New
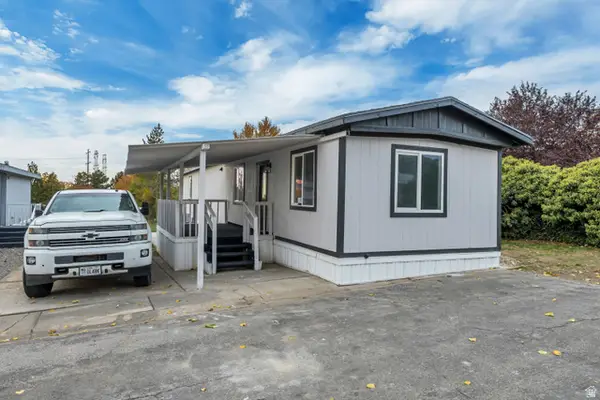 $78,000Active3 beds 2 baths950 sq. ft.
$78,000Active3 beds 2 baths950 sq. ft.575 N 1350 W #137, Clearfield, UT 84015
MLS# 2121850Listed by: MANSELL REAL ESTATE INC - New
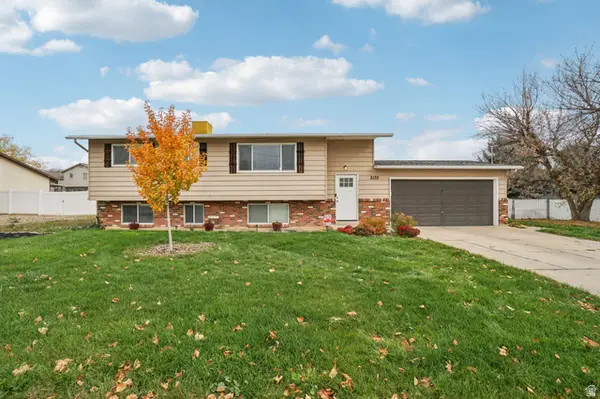 $425,000Active4 beds 2 baths1,770 sq. ft.
$425,000Active4 beds 2 baths1,770 sq. ft.2135 S Main St, Clearfield, UT 84015
MLS# 2121854Listed by: PARADISE REAL ESTATE - Open Sat, 11am to 1pmNew
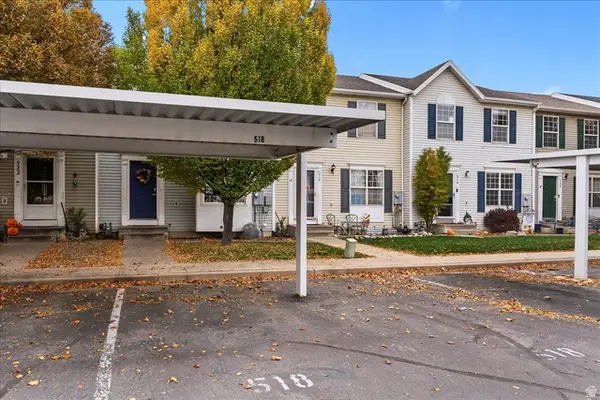 $350,000Active3 beds 3 baths1,692 sq. ft.
$350,000Active3 beds 3 baths1,692 sq. ft.518 S 450 E, Clearfield, UT 84015
MLS# 2121813Listed by: KW SUCCESS KELLER WILLIAMS REALTY - Open Sat, 11am to 1pmNew
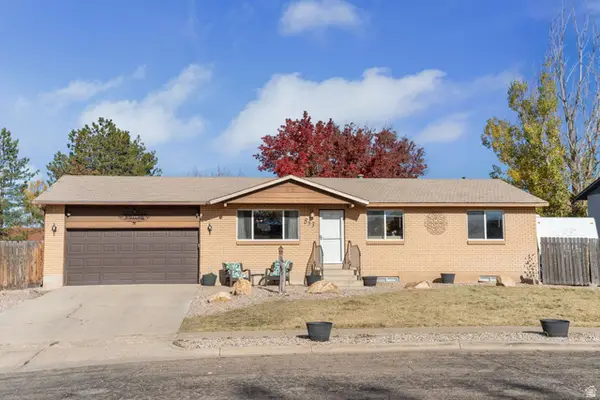 $475,000Active5 beds 3 baths2,268 sq. ft.
$475,000Active5 beds 3 baths2,268 sq. ft.853 W 700 N, Clearfield, UT 84015
MLS# 2121575Listed by: REDFIN CORPORATION - New
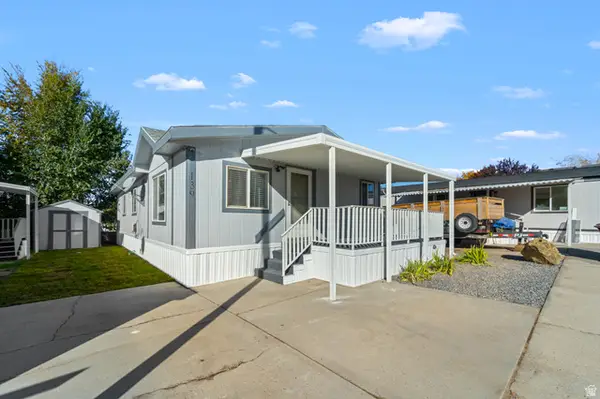 $75,000Active3 beds 2 baths1,200 sq. ft.
$75,000Active3 beds 2 baths1,200 sq. ft.563 N 1350 W #139, Clearfield, UT 84015
MLS# 2121325Listed by: EQUITY REAL ESTATE (BEAR RIVER) 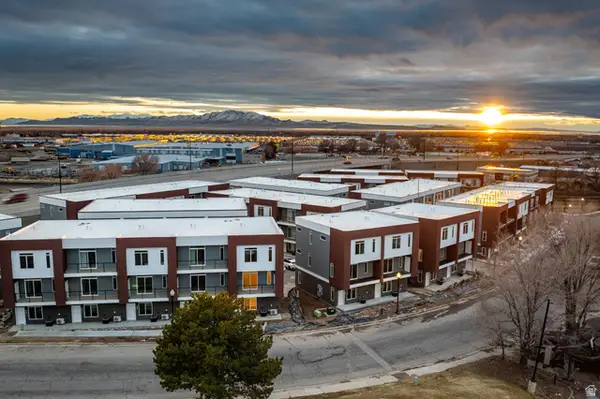 $377,000Pending3 beds 3 baths1,627 sq. ft.
$377,000Pending3 beds 3 baths1,627 sq. ft.654 S 450 E #145, Clearfield, UT 84015
MLS# 2121241Listed by: KEY TO REALTY, LLC- New
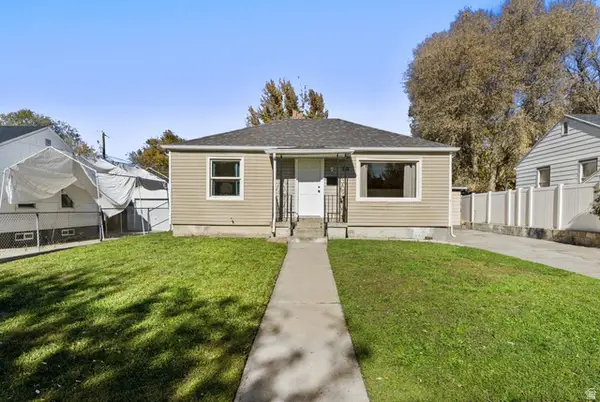 $369,900Active3 beds 1 baths1,536 sq. ft.
$369,900Active3 beds 1 baths1,536 sq. ft.121 S Lakeview Dr, Clearfield, UT 84015
MLS# 2121173Listed by: HOME STYLE REAL ESTATE SERVICES, INC
