Local realty services provided by:Better Homes and Gardens Real Estate Momentum
2241 W 2475 N,Clinton, UT 84015
$649,000
- 5 Beds
- 3 Baths
- 3,203 sq. ft.
- Single family
- Pending
Listed by: corianne staples
Office: cornerstone real estate professionals, llc. (south ogden)
MLS#:2119211
Source:SL
Price summary
- Price:$649,000
- Price per sq. ft.:$202.62
About this home
Beautiful Clinton Home with Walkout Basement Apartment, Solar Power & Mountain Views! This stunning 5-bedroom, 3-bathroom home in Clinton, Utah offers the perfect blend of comfort, efficiency, and flexibility- ideal for families or anyone looking for rental income potential! Inside, you'll find a bright and welcoming main level with an open layout and a cozy upstairs fireplace that creates the perfect gathering spot. The walkout basement is a standout feature- complete with its own kitchen and private entrance, making it a great option for guests, multi-generational living, or a rental suite. The 4-car garage (complete with a wall-mounted heater) and extra parking for up to six vehicles give you plenty of space for everyone. This home is loaded with energy-efficient features, including solar panels installed in January 2022 come with two backup batteries and financing through Regions. Modern features like a smart thermostat and video doorbell add convenience and peace of mind, while the new furnace and A/C installed in February 2018 keep things running smoothly year-round. Outside, you'll love the fully landscaped and fenced yard, complete with a storage shed and beautiful mountain views. Conveniently located near shopping, dining and in a quiet, desirable neighborhood. Home Highlights: 5 Bedrooms | 3 Bathrooms | Walkout Basement with Kitchen and Private Entrance 4-Car Garage + 6-Car Driveway Capacity Fireplaces Upstairs Solar Panels w/ 2 Batteries (Installed 1/21/22) Fully Fenced & Landscaped Yard + Backyard Shed Smart Thermostat & Video Doorbell New Furnace & A/C (Feb 2018) Mountain Views & Close to Shopping This home has it all-space, efficiency, and income potential- a rare find that's ready to welcome you home! Don't miss your chance to see it!
Contact an agent
Home facts
- Year built:2009
- Listing ID #:2119211
- Added:99 day(s) ago
- Updated:December 17, 2025 at 11:37 AM
Rooms and interior
- Bedrooms:5
- Total bathrooms:3
- Full bathrooms:3
- Living area:3,203 sq. ft.
Heating and cooling
- Cooling:Central Air
- Heating:Gas: Central
Structure and exterior
- Roof:Asphalt
- Year built:2009
- Building area:3,203 sq. ft.
- Lot area:0.34 Acres
Schools
- High school:Syracuse
- Middle school:West Point
- Elementary school:Parkside
Utilities
- Water:Culinary, Secondary, Water Connected
- Sewer:Sewer: Public
Finances and disclosures
- Price:$649,000
- Price per sq. ft.:$202.62
- Tax amount:$3,357
New listings near 2241 W 2475 N
- Open Sat, 11am to 1pmNew
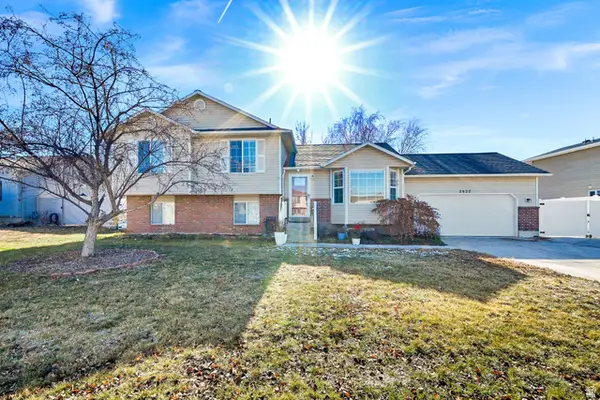 $570,000Active6 beds 4 baths2,385 sq. ft.
$570,000Active6 beds 4 baths2,385 sq. ft.2927 W 2100 N, Clinton, UT 84015
MLS# 2133617Listed by: RE/MAX ASSOCIATES - New
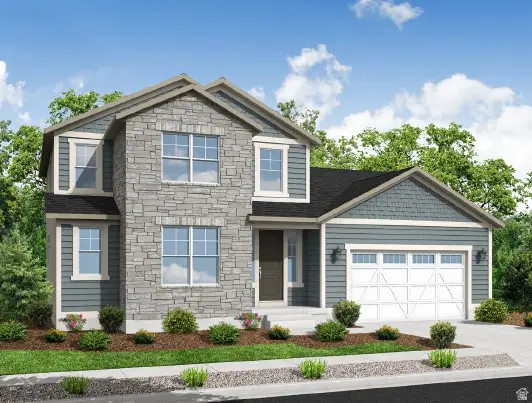 $750,000Active5 beds 4 baths4,026 sq. ft.
$750,000Active5 beds 4 baths4,026 sq. ft.3816 W 2300 N, Clinton, UT 84015
MLS# 2133454Listed by: IVORY HOMES, LTD - New
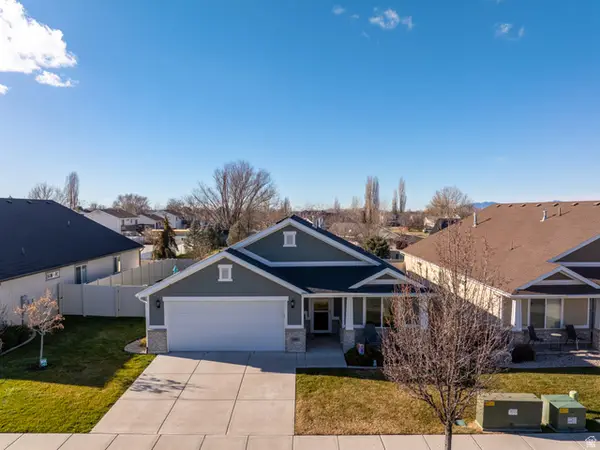 $519,900Active3 beds 2 baths1,745 sq. ft.
$519,900Active3 beds 2 baths1,745 sq. ft.1881 N 2350 W #110, Clinton, UT 84015
MLS# 2133082Listed by: MOUNTAIN LUXURY REAL ESTATE - New
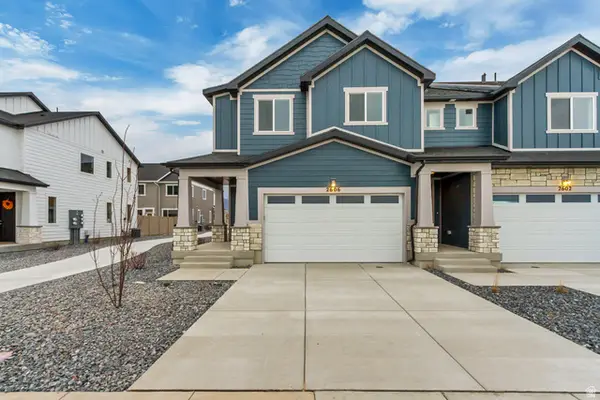 $463,990Active4 beds 3 baths1,770 sq. ft.
$463,990Active4 beds 3 baths1,770 sq. ft.2606 N 2125 W #149, Clinton, UT 84015
MLS# 2132686Listed by: WOODSIDE HOMES OF UTAH LLC - New
 $451,990Active3 beds 3 baths1,806 sq. ft.
$451,990Active3 beds 3 baths1,806 sq. ft.2602 N 2125 W #150, Clinton, UT 84015
MLS# 2132687Listed by: WOODSIDE HOMES OF UTAH LLC - New
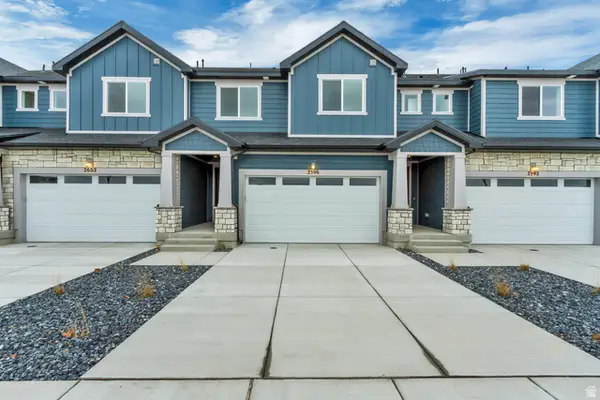 $443,990Active3 beds 3 baths1,607 sq. ft.
$443,990Active3 beds 3 baths1,607 sq. ft.2596 N 2125 W #151, Clinton, UT 84015
MLS# 2132699Listed by: WOODSIDE HOMES OF UTAH LLC - Open Sat, 11am to 1pmNew
 $575,000Active6 beds 3 baths2,678 sq. ft.
$575,000Active6 beds 3 baths2,678 sq. ft.1398 N 2475 W, Clinton, UT 84015
MLS# 2132491Listed by: NOVAK ADVANTAGE REAL ESTATE - New
 $490,000Active6 beds 3 baths2,101 sq. ft.
$490,000Active6 beds 3 baths2,101 sq. ft.782 W 1960 N, Clinton, UT 84015
MLS# 2132352Listed by: HERBON REAL ESTATE CORPORATION - New
 $510,000Active5 beds 3 baths2,012 sq. ft.
$510,000Active5 beds 3 baths2,012 sq. ft.2314 N 1220 W, Clinton, UT 84015
MLS# 2132357Listed by: UTAH EXECUTIVE REAL ESTATE LC 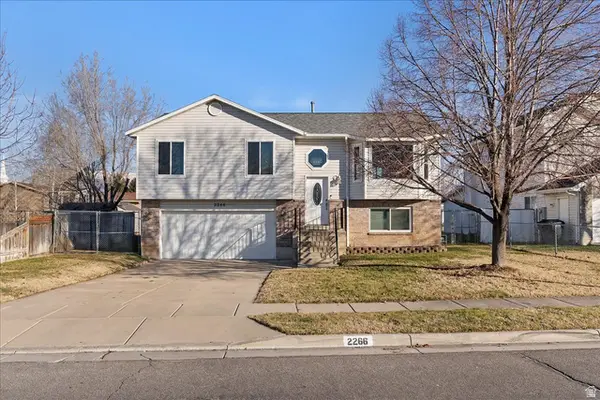 $440,000Pending4 beds 2 baths1,684 sq. ft.
$440,000Pending4 beds 2 baths1,684 sq. ft.2266 N 2290 W, Clinton, UT 84015
MLS# 2131798Listed by: EQUITY REAL ESTATE (SELECT)

