Local realty services provided by:Better Homes and Gardens Real Estate Momentum
2348 W 800 N,Clinton, UT 84015
$775,000
- 3 Beds
- 3 Baths
- 2,914 sq. ft.
- Single family
- Pending
Listed by: stewart jensen, robin jensen
Office: team jensen real estate
MLS#:2109746
Source:SL
Price summary
- Price:$775,000
- Price per sq. ft.:$265.96
About this home
SELLER FINANCE AVAILABLE Seller Finance terms: 5-year loan amortized over 30 years. First three years at 3.92% APR and last 2 years at 4.92%. Minimum 10% down payment. Rarely available 2.18 Acres of agricultural/horse property in Clinton.. Lot includes a beautiful Quintessential Red Barn/Workshop and huge backlot to build whatever you've been dreaming. Endless possibilities. Charming rambler includes 3 bedrooms and 3 bathrooms. The kitchen boasts Brand New Stainless Appliances, Quartz Countertops, Newly Finished Cabinets and beautiful new hardware. Home has been remodeled recently with New Paint, New LVP Flooring throughout main floor, New Carpet , new HVAC, new Water Heater, and approx. 4 year old roof. The basement has potential for a basement apartment with a dedicated basement entrance and wet bar already in place. It would be an EASY conversion for a homeowner wanting to have residual income. Basement would also be easily converted to use part of the large space for an additional 4th bedroom. But wait until you see the BARN/WORKSHOP out back! The owner has taken care to make several upgrades making it a comfortable place to spend your time. Floors have been cemented, New windows and insulation have been added, it's been rough-plumbed for a bathroom, and a heater has been installed. AN ADDITIONAL 4 CAR SPACES! Excellent lighting. The back portion of the lot has been cleared and is ready for whatever you want to Raise, Ride, Build, Grow, or Create. This home and property is special and one-of-a-kind. Clinton City allows for 2-animal units (2 horses or 2 cows OR 3 each of pig/sheep/goats) and 1 fowl unit (up to 50 chickens) for EACH acre. Clinton City has hired a 3rd party consultant to update their current master plan - a possibility for future development. Square footage is taken from county records and is provided as a courtesy. All information deemed accurate and reliable. Buyer is advised to obtain an independent measure and verify all.
Contact an agent
Home facts
- Year built:1968
- Listing ID #:2109746
- Added:147 day(s) ago
- Updated:November 15, 2025 at 09:25 AM
Rooms and interior
- Bedrooms:3
- Total bathrooms:3
- Full bathrooms:1
- Half bathrooms:1
- Living area:2,914 sq. ft.
Heating and cooling
- Cooling:Central Air
- Heating:Forced Air, Gas: Central, Gas: Stove
Structure and exterior
- Roof:Asphalt
- Year built:1968
- Building area:2,914 sq. ft.
- Lot area:2.18 Acres
Schools
- High school:Syracuse
- Middle school:West Point
- Elementary school:Lakeside
Utilities
- Water:Culinary, Secondary, Water Connected
- Sewer:Sewer Connected, Sewer: Connected, Sewer: Public
Finances and disclosures
- Price:$775,000
- Price per sq. ft.:$265.96
- Tax amount:$4,250
New listings near 2348 W 800 N
- Open Sat, 11am to 1pmNew
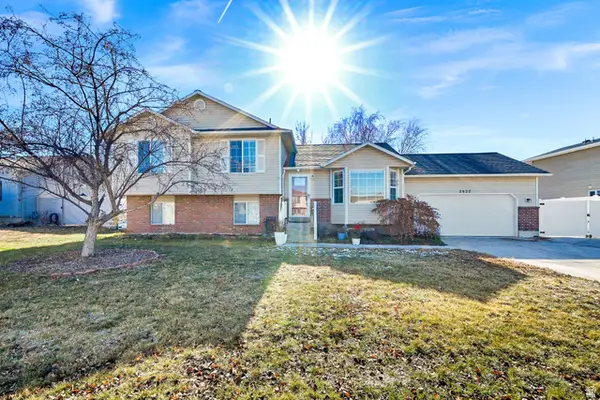 $570,000Active6 beds 4 baths2,385 sq. ft.
$570,000Active6 beds 4 baths2,385 sq. ft.2927 W 2100 N, Clinton, UT 84015
MLS# 2133617Listed by: RE/MAX ASSOCIATES - New
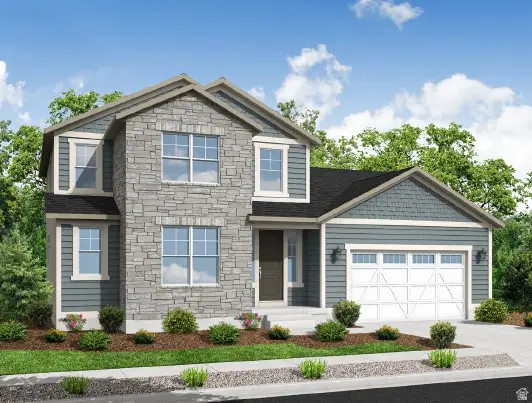 $750,000Active5 beds 4 baths4,026 sq. ft.
$750,000Active5 beds 4 baths4,026 sq. ft.3816 W 2300 N, Clinton, UT 84015
MLS# 2133454Listed by: IVORY HOMES, LTD - New
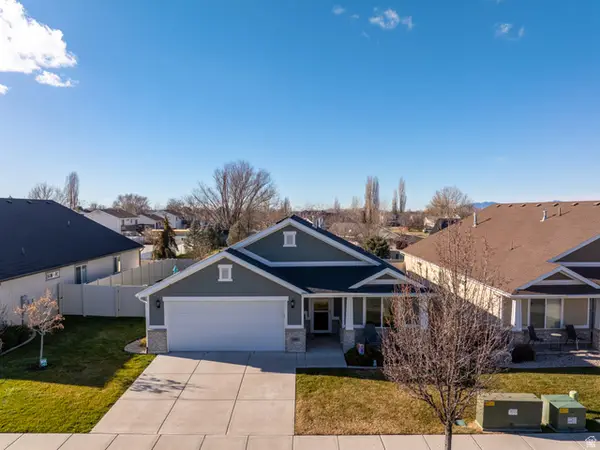 $519,900Active3 beds 2 baths1,745 sq. ft.
$519,900Active3 beds 2 baths1,745 sq. ft.1881 N 2350 W #110, Clinton, UT 84015
MLS# 2133082Listed by: MOUNTAIN LUXURY REAL ESTATE - New
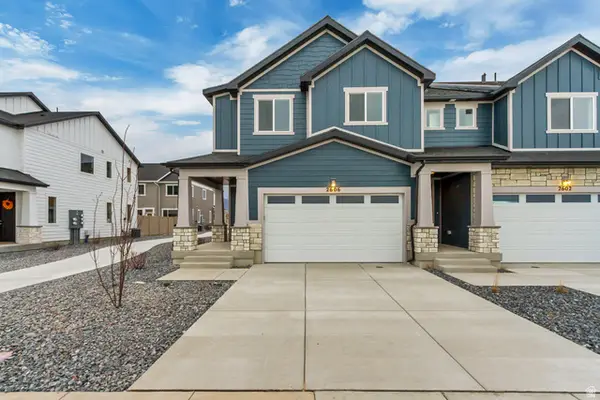 $463,990Active4 beds 3 baths1,770 sq. ft.
$463,990Active4 beds 3 baths1,770 sq. ft.2606 N 2125 W #149, Clinton, UT 84015
MLS# 2132686Listed by: WOODSIDE HOMES OF UTAH LLC - New
 $451,990Active3 beds 3 baths1,806 sq. ft.
$451,990Active3 beds 3 baths1,806 sq. ft.2602 N 2125 W #150, Clinton, UT 84015
MLS# 2132687Listed by: WOODSIDE HOMES OF UTAH LLC - New
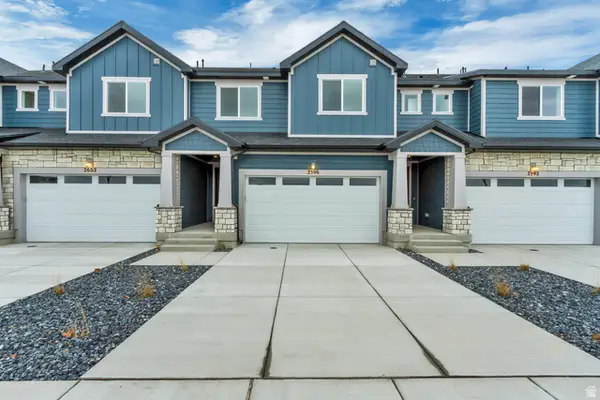 $443,990Active3 beds 3 baths1,607 sq. ft.
$443,990Active3 beds 3 baths1,607 sq. ft.2596 N 2125 W #151, Clinton, UT 84015
MLS# 2132699Listed by: WOODSIDE HOMES OF UTAH LLC - Open Sat, 11am to 1pmNew
 $575,000Active6 beds 3 baths2,678 sq. ft.
$575,000Active6 beds 3 baths2,678 sq. ft.1398 N 2475 W, Clinton, UT 84015
MLS# 2132491Listed by: NOVAK ADVANTAGE REAL ESTATE - New
 $490,000Active6 beds 3 baths2,101 sq. ft.
$490,000Active6 beds 3 baths2,101 sq. ft.782 W 1960 N, Clinton, UT 84015
MLS# 2132352Listed by: HERBON REAL ESTATE CORPORATION - New
 $510,000Active5 beds 3 baths2,012 sq. ft.
$510,000Active5 beds 3 baths2,012 sq. ft.2314 N 1220 W, Clinton, UT 84015
MLS# 2132357Listed by: UTAH EXECUTIVE REAL ESTATE LC 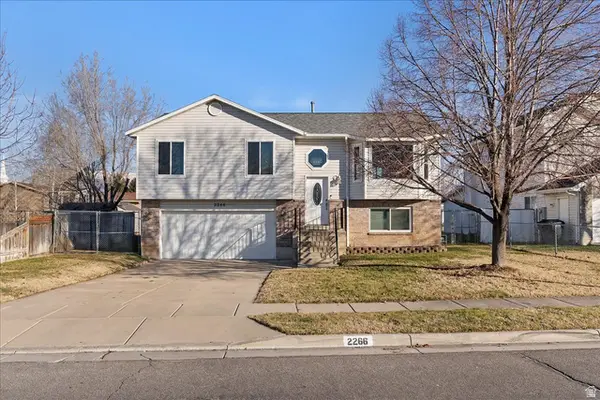 $440,000Pending4 beds 2 baths1,684 sq. ft.
$440,000Pending4 beds 2 baths1,684 sq. ft.2266 N 2290 W, Clinton, UT 84015
MLS# 2131798Listed by: EQUITY REAL ESTATE (SELECT)

