2413 N Eurasian Crane Rd, Clinton, UT 84015
Local realty services provided by:Better Homes and Gardens Real Estate Momentum
2413 N Eurasian Crane Rd,Clinton, UT 84015
$690,000
- 4 Beds
- 3 Baths
- 4,027 sq. ft.
- Single family
- Active
Listed by: torie okamura frankenberry
Office: exp realty, llc.
MLS#:2111231
Source:SL
Price summary
- Price:$690,000
- Price per sq. ft.:$171.34
- Monthly HOA dues:$50
About this home
PRICE ADJUSTMENT! Just built in 2023, this home offers modern comfort, timeless style, and thoughtful upgrades throughout. This spacious two-story home boasts 4,027 total square feet, with 2,495 finished, and room to grow in the unfinished basement that can easily be transformed into up to 3 additional bedrooms, a large family room, and storage. Inside, the main-level primary suite offers convenience and luxury with a spa-like bathroom featuring a separate soaking tub and shower with cultured marble surrounds, plus a generous walk-in closet. The open-concept layout is ideal for entertaining, with a chef's kitchen showcasing upgraded quartz countertops, premium maple cabinetry, stainless steel appliances, beautiful subway tile backsplash and a large island that flows seamlessly into the great room with a gas log fireplace. Upstairs, you'll find a full bath and three additional bedrooms, each with walk-in closets. This home has upgrades throughout, such as: Designer lighting and upgraded fixtures, Premium flooring and cabinetry, Enhanced exterior details including stone accents and premium siding, 2 tone paint, a mudroom off the garage, main-level laundry, and a covered front porch perfect for relaxing evenings. Outside, the yard is already landscaped, fenced, and ready to enjoy. A huge value compared to new construction! Conveniently located in Clinton, this home combines upscale finishes, smart design, and move-in ready upgrades you won't find in a brand-new build.
Contact an agent
Home facts
- Year built:2023
- Listing ID #:2111231
- Added:95 day(s) ago
- Updated:December 17, 2025 at 03:02 PM
Rooms and interior
- Bedrooms:4
- Total bathrooms:3
- Full bathrooms:2
- Half bathrooms:1
- Living area:4,027 sq. ft.
Heating and cooling
- Cooling:Central Air
- Heating:Forced Air, Gas: Central
Structure and exterior
- Roof:Asphalt
- Year built:2023
- Building area:4,027 sq. ft.
- Lot area:0.25 Acres
Schools
- High school:Clearfield
- Middle school:West Point
- Elementary school:West Point
Utilities
- Water:Culinary, Irrigation, Secondary, Water Connected
- Sewer:Sewer Connected, Sewer: Connected, Sewer: Public
Finances and disclosures
- Price:$690,000
- Price per sq. ft.:$171.34
- Tax amount:$3,767
New listings near 2413 N Eurasian Crane Rd
- New
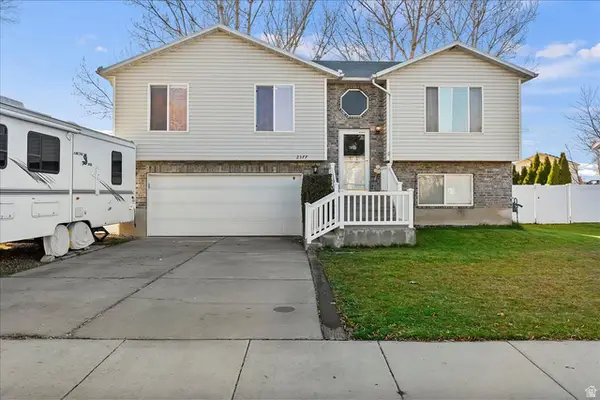 $445,000Active3 beds 2 baths1,656 sq. ft.
$445,000Active3 beds 2 baths1,656 sq. ft.2377 W 2120 N, Clinton, UT 84015
MLS# 2127136Listed by: EQUITY REAL ESTATE (BUCKLEY) - New
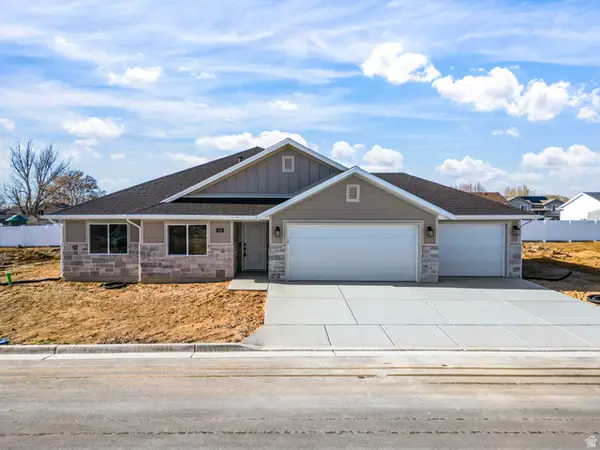 $637,395Active3 beds 2 baths1,798 sq. ft.
$637,395Active3 beds 2 baths1,798 sq. ft.339 N 3250 W #12, West Point, UT 84015
MLS# 2126338Listed by: BROUGH REALTY 2 LLC - New
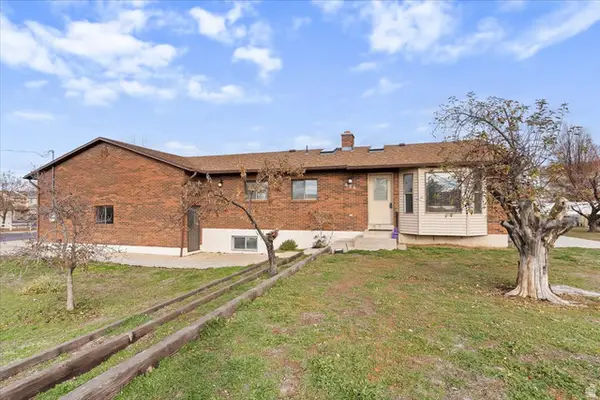 $549,900Active4 beds 3 baths2,506 sq. ft.
$549,900Active4 beds 3 baths2,506 sq. ft.626 W 800 N, Clinton, UT 84015
MLS# 2126154Listed by: ASCENT REAL ESTATE GROUP LLC - New
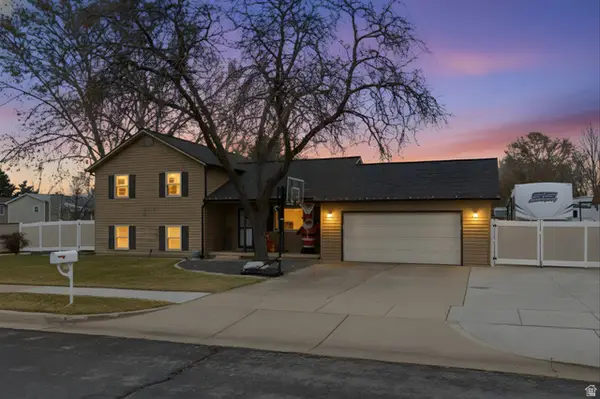 $469,000Active4 beds 3 baths1,800 sq. ft.
$469,000Active4 beds 3 baths1,800 sq. ft.1154 W 2600 N, Clinton, UT 84015
MLS# 2125934Listed by: FARMHOUSE REALTY GROUP LLC 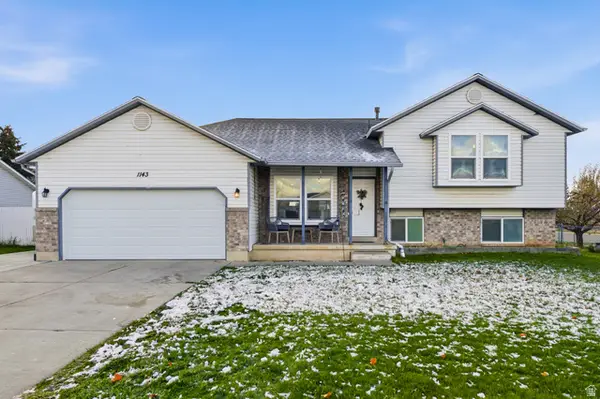 $495,000Active5 beds 3 baths2,328 sq. ft.
$495,000Active5 beds 3 baths2,328 sq. ft.1143 W 1640 N, Clinton, UT 84015
MLS# 2125900Listed by: REALTYPATH LLC (CENTRAL)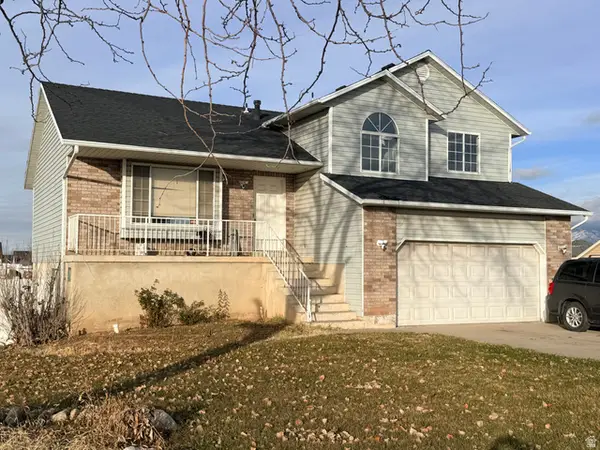 $615,000Active5 beds 3 baths2,129 sq. ft.
$615,000Active5 beds 3 baths2,129 sq. ft.3298 W 2300 N, Clinton, UT 84015
MLS# 2125883Listed by: EQUITY REAL ESTATE (SELECT)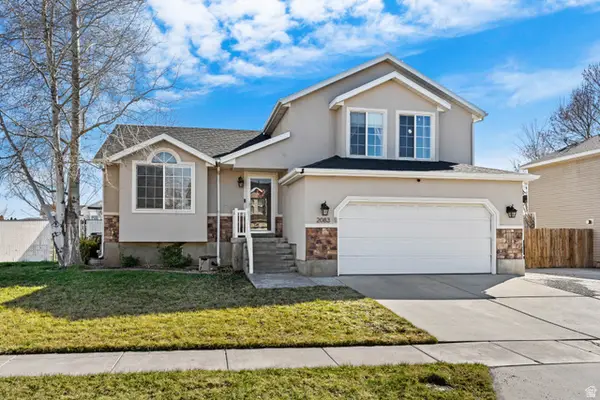 $495,000Pending4 beds 4 baths2,228 sq. ft.
$495,000Pending4 beds 4 baths2,228 sq. ft.2083 W 2220 N, Clinton, UT 84015
MLS# 2125740Listed by: KW SUCCESS KELLER WILLIAMS REALTY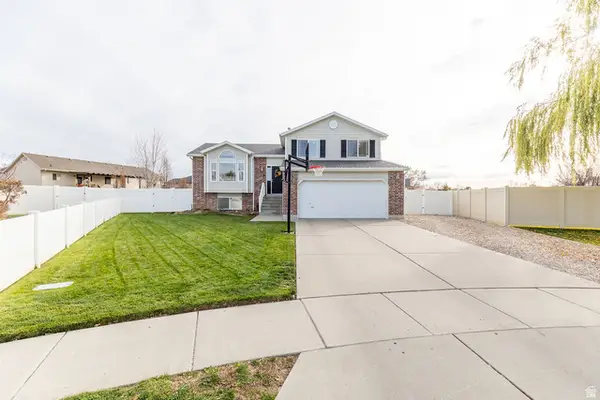 $499,900Pending5 beds 4 baths2,224 sq. ft.
$499,900Pending5 beds 4 baths2,224 sq. ft.1401 W 1930 N, Clinton, UT 84015
MLS# 2125023Listed by: EQUITY REAL ESTATE (SELECT) $575,000Active5 beds 3 baths2,954 sq. ft.
$575,000Active5 beds 3 baths2,954 sq. ft.1958 N 2750 W, Clinton, UT 84015
MLS# 2124788Listed by: REAL ESTATE ESSENTIALS- Open Sat, 10:30am to 1pm
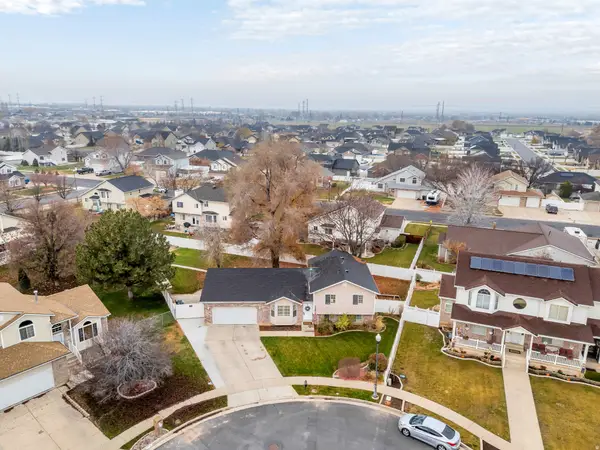 Listed by BHGRE$495,000Active4 beds 3 baths2,070 sq. ft.
Listed by BHGRE$495,000Active4 beds 3 baths2,070 sq. ft.2509 N 1170 W, Clinton, UT 84015
MLS# 2124778Listed by: BETTER HOMES AND GARDENS REAL ESTATE MOMENTUM (KAYSVILLE)
