2444 N Hooded Crane Cir #11, Clinton, UT 84015
Local realty services provided by:Better Homes and Gardens Real Estate Momentum
2444 N Hooded Crane Cir #11,Clinton, UT 84015
$660,000
- 6 Beds
- 3 Baths
- 3,232 sq. ft.
- Single family
- Active
Listed by: richard maxfield, james dak maxfield
Office: coldwell banker realty (south ogden)
MLS#:2123642
Source:SL
Price summary
- Price:$660,000
- Price per sq. ft.:$204.21
- Monthly HOA dues:$129
About this home
Stunning Luxury Home with Mountain & Golf Course Views Discover refined living in this beautifully crafted 6-bedroom, 3-bathroom home, perfectly positioned to capture sweeping views of the Wasatch Mountains and serene vistas across the Cranefield Golf Course fairway. Built in 2010 and offering 3,232 sq ft of thoughtfully designed space, this residence blends elegance, comfort, and the ease of low-maintenance living. Step inside to find open, airy rooms with high ceilings, filling the home with light and warmth. Plantation shutters add timeless charm while offering both privacy and style. The layout includes a gracious formal dining room along with a bright, inviting breakfast nook, which opens directly to the outdoor pergola-a perfect extension of your living space for morning coffee, weekend brunches, or evening relaxation. The luxurious master suite offers a peaceful retreat featuring a separate soaking tub and shower, plus a spacious walk-in closet. Gather in the comfortable family room beside the gas fireplace, creating the ideal setting for cozy nights and meaningful moments. Outdoors, the home is fully landscaped with vibrant Daylilies, Butterfly Bushes, Calla Lilies, and Hosta's, creating a lush garden that attracts hummingbirds throughout spring and summer. And with the HOA mowing your lawn, you can enjoy the beauty without the work. Additional features you'll love: Three-car garage Main-floor laundry -surface countertops Culinary and secondary water HOA amenities, including a community pool and spa This exceptional property offers luxury living with breathtaking views, modern comforts, and effortless charm-all in a peaceful and highly desirable community. Your dream home awaits.
Contact an agent
Home facts
- Year built:2010
- Listing ID #:2123642
- Added:52 day(s) ago
- Updated:January 11, 2026 at 12:00 PM
Rooms and interior
- Bedrooms:6
- Total bathrooms:3
- Full bathrooms:3
- Living area:3,232 sq. ft.
Heating and cooling
- Cooling:Central Air
- Heating:Forced Air, Gas: Central
Structure and exterior
- Roof:Asphalt
- Year built:2010
- Building area:3,232 sq. ft.
- Lot area:0.19 Acres
Schools
- High school:Clearfield
- Middle school:West Point
- Elementary school:West Point
Utilities
- Water:Culinary, Secondary, Water Connected
- Sewer:Sewer Connected, Sewer: Connected, Sewer: Public
Finances and disclosures
- Price:$660,000
- Price per sq. ft.:$204.21
- Tax amount:$2,902
New listings near 2444 N Hooded Crane Cir #11
- New
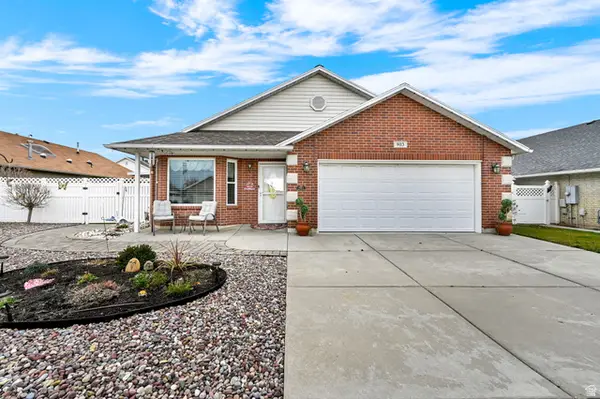 $510,000Active3 beds 2 baths1,732 sq. ft.
$510,000Active3 beds 2 baths1,732 sq. ft.903 W 1730 N, Clinton, UT 84015
MLS# 2130031Listed by: REAL BROKER, LLC - New
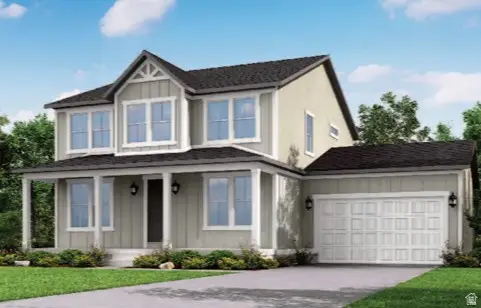 $765,000Active4 beds 3 baths4,227 sq. ft.
$765,000Active4 beds 3 baths4,227 sq. ft.3826 W 2350 N, Clinton, UT 84015
MLS# 2129980Listed by: IVORY HOMES, LTD 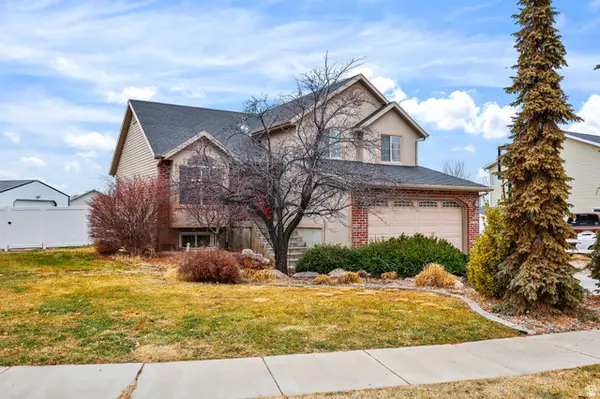 $440,000Pending5 beds 4 baths1,920 sq. ft.
$440,000Pending5 beds 4 baths1,920 sq. ft.1263 N 780 W, Clinton, UT 84015
MLS# 2129796Listed by: EQUITY REAL ESTATE- New
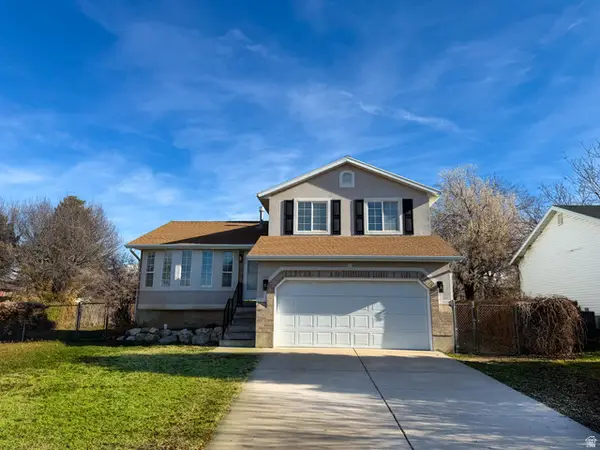 $484,900Active4 beds 3 baths2,135 sq. ft.
$484,900Active4 beds 3 baths2,135 sq. ft.2138 N 1350 W, Clinton, UT 84015
MLS# 2129055Listed by: EQUITY REAL ESTATE (SELECT) - New
 $465,000Active4 beds 3 baths2,258 sq. ft.
$465,000Active4 beds 3 baths2,258 sq. ft.1727 N 2700 W, Clinton, UT 84015
MLS# 2129038Listed by: RE/MAX ASSOCIATES - New
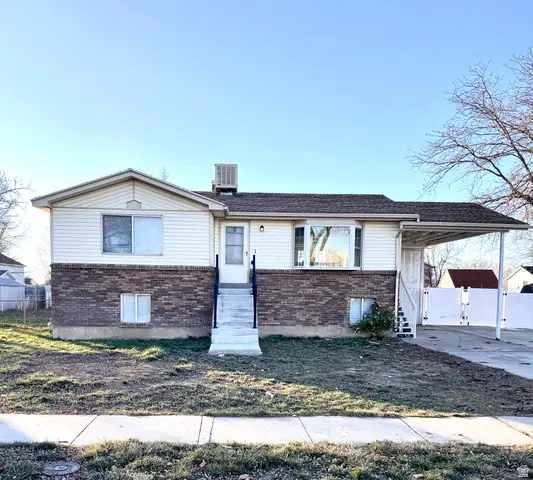 $449,000Active5 beds 2 baths2,078 sq. ft.
$449,000Active5 beds 2 baths2,078 sq. ft.2219 N 2475 W, Clinton, UT 84015
MLS# 2128564Listed by: REALTYPATH LLC (SUMMIT) - New
 $669,000Active4 beds 4 baths2,656 sq. ft.
$669,000Active4 beds 4 baths2,656 sq. ft.1132 N 780 W, Clinton, UT 84015
MLS# 2128561Listed by: UTAH RELOCATIONS LLC - New
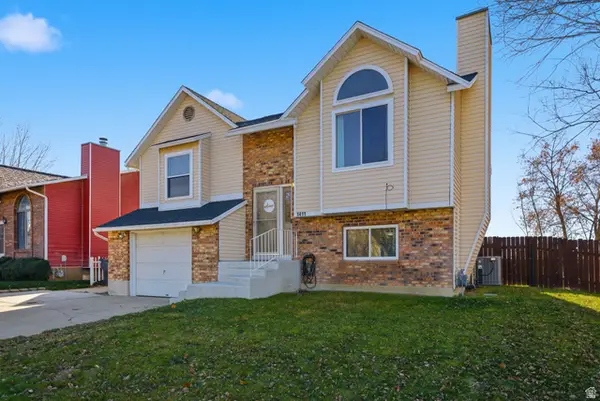 $460,000Active3 beds 2 baths1,878 sq. ft.
$460,000Active3 beds 2 baths1,878 sq. ft.1411 W 570 N, Clinton, UT 84015
MLS# 2128482Listed by: DISTRICT LIVING COLLECTIVE LLC 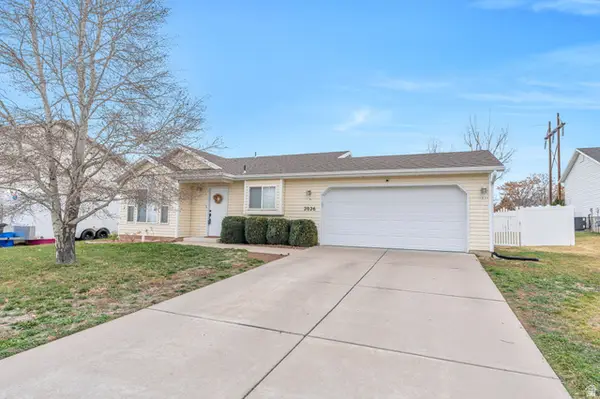 $399,990Pending3 beds 1 baths1,041 sq. ft.
$399,990Pending3 beds 1 baths1,041 sq. ft.2026 N 1615 W, Clinton, UT 84015
MLS# 2128044Listed by: KW WESTFIELD (CEDAR VALLEY)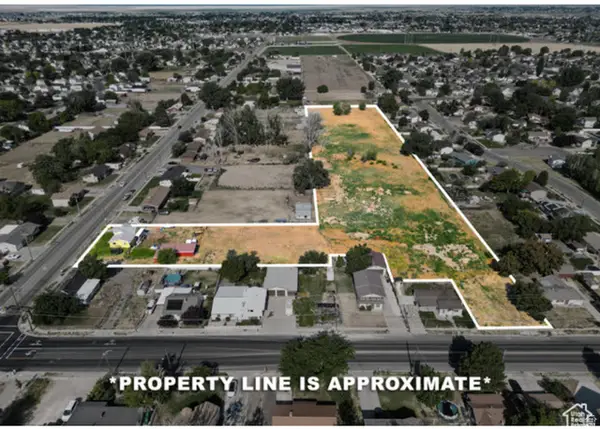 $999,000Active5.32 Acres
$999,000Active5.32 Acres1038 W 800 N, Clinton, UT 84015
MLS# 2127972Listed by: ADVANCED REAL ESTATE& PROPERTY MANAGEMENT
