2444 N Stanley Crane Dr, Clinton, UT 84015
Local realty services provided by:Better Homes and Gardens Real Estate Momentum
2444 N Stanley Crane Dr,Clinton, UT 84015
$615,000
- 6 Beds
- 3 Baths
- 3,223 sq. ft.
- Single family
- Pending
Listed by: shawn val johnson
Office: equity real estate (select)
MLS#:2102101
Source:SL
Price summary
- Price:$615,000
- Price per sq. ft.:$190.82
- Monthly HOA dues:$50
About this home
The home all the neighbors will be jealous of!! Enjoy a custom built home in Cranefield Estates. Upgrades include 4 car garage with extra tall doors front and back, 8' interior doors, tall ceilings, custom window treatments, quartz countertops throughout, completed basement, two fireplaces, walkout basement, smart thermostat, surround sound, a fully fenced and landscaped yard, new dishwasher, inside playhouse, 2 large storage rooms and more. The 4 car, tandem garage is an incredible space with epoxy flooring, spigot, 240v 50amp outlet, and two extra tall doors just under 1000 total square feet and fully insulated for work-ability! The garage is the envy of the neighborhood. Short walking distance to both community pools. The weight set in the garage can be included.
Contact an agent
Home facts
- Year built:2017
- Listing ID #:2102101
- Added:141 day(s) ago
- Updated:December 20, 2025 at 08:53 AM
Rooms and interior
- Bedrooms:6
- Total bathrooms:3
- Full bathrooms:2
- Living area:3,223 sq. ft.
Heating and cooling
- Cooling:Central Air
- Heating:Forced Air, Gas: Central
Structure and exterior
- Roof:Asphalt
- Year built:2017
- Building area:3,223 sq. ft.
- Lot area:0.23 Acres
Schools
- High school:Clearfield
- Middle school:West Point
- Elementary school:West Clinton
Utilities
- Water:Water Connected
- Sewer:Sewer Connected, Sewer: Connected, Sewer: Public
Finances and disclosures
- Price:$615,000
- Price per sq. ft.:$190.82
- Tax amount:$3,067
New listings near 2444 N Stanley Crane Dr
- New
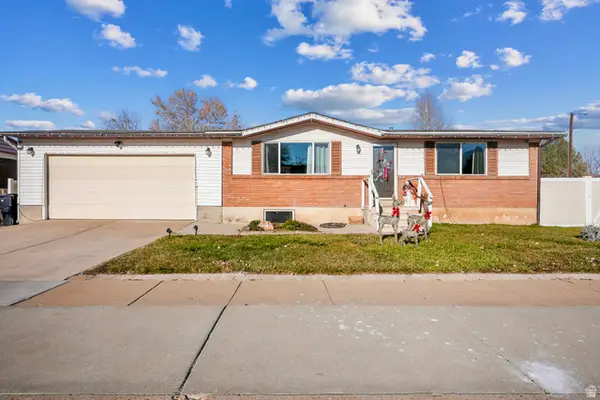 $429,900Active4 beds 2 baths1,850 sq. ft.
$429,900Active4 beds 2 baths1,850 sq. ft.648 W 2200 N, Clinton, UT 84015
MLS# 2127334Listed by: REALTYPATH LLC (PLATINUM) 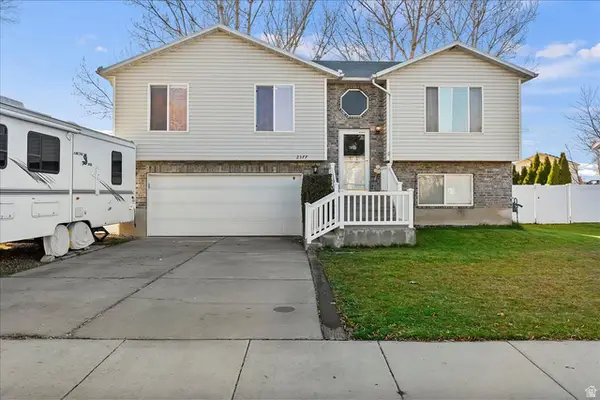 $445,000Pending3 beds 2 baths1,656 sq. ft.
$445,000Pending3 beds 2 baths1,656 sq. ft.2377 W 2120 N, Clinton, UT 84015
MLS# 2127136Listed by: EQUITY REAL ESTATE (BUCKLEY)- New
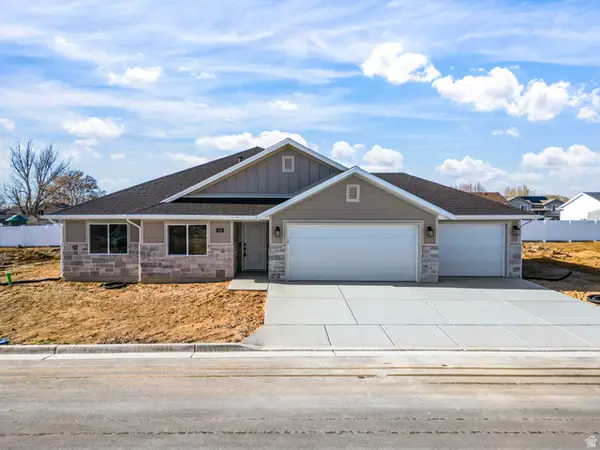 $637,395Active3 beds 2 baths1,798 sq. ft.
$637,395Active3 beds 2 baths1,798 sq. ft.339 N 3250 W #12, West Point, UT 84015
MLS# 2126338Listed by: BROUGH REALTY 2 LLC - New
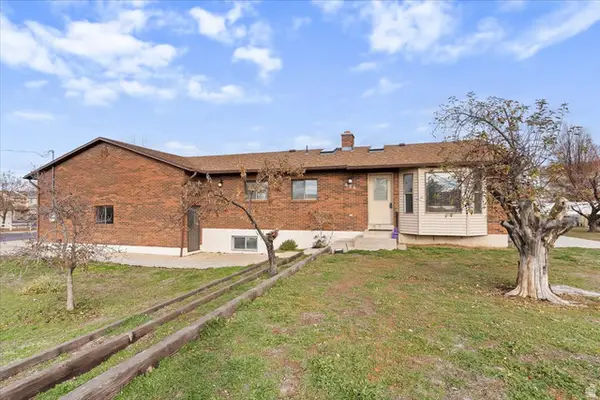 $549,900Active4 beds 3 baths2,506 sq. ft.
$549,900Active4 beds 3 baths2,506 sq. ft.626 W 800 N, Clinton, UT 84015
MLS# 2126154Listed by: ASCENT REAL ESTATE GROUP LLC 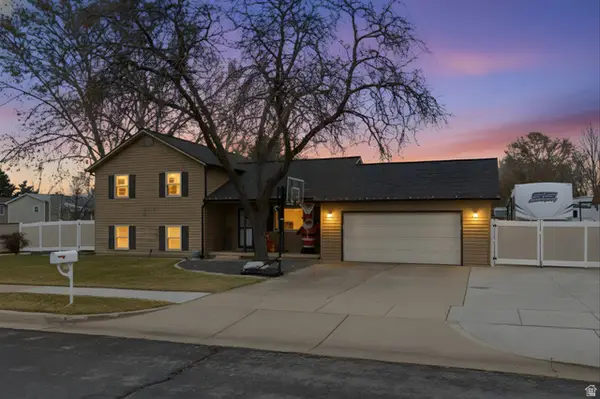 $469,000Active4 beds 3 baths1,800 sq. ft.
$469,000Active4 beds 3 baths1,800 sq. ft.1154 W 2600 N, Clinton, UT 84015
MLS# 2125934Listed by: FARMHOUSE REALTY GROUP LLC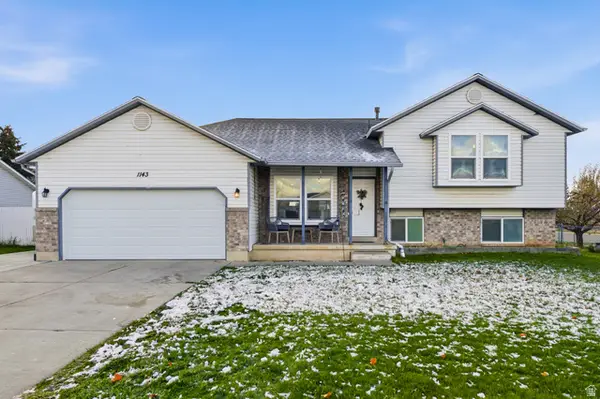 $495,000Pending5 beds 3 baths2,328 sq. ft.
$495,000Pending5 beds 3 baths2,328 sq. ft.1143 W 1640 N, Clinton, UT 84015
MLS# 2125900Listed by: REALTYPATH LLC (CENTRAL)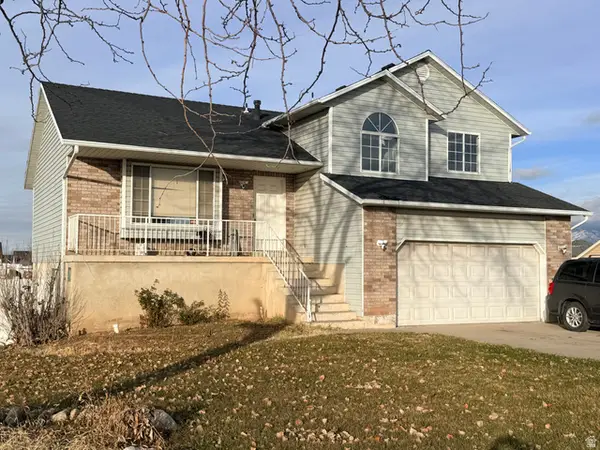 $615,000Active5 beds 3 baths2,129 sq. ft.
$615,000Active5 beds 3 baths2,129 sq. ft.3298 W 2300 N, Clinton, UT 84015
MLS# 2125883Listed by: EQUITY REAL ESTATE (SELECT)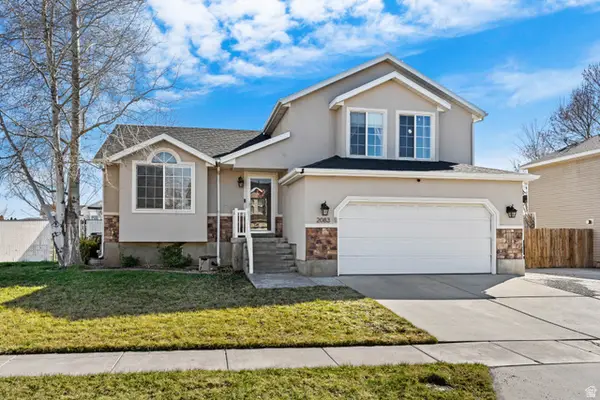 $495,000Pending4 beds 4 baths2,228 sq. ft.
$495,000Pending4 beds 4 baths2,228 sq. ft.2083 W 2220 N, Clinton, UT 84015
MLS# 2125740Listed by: KW SUCCESS KELLER WILLIAMS REALTY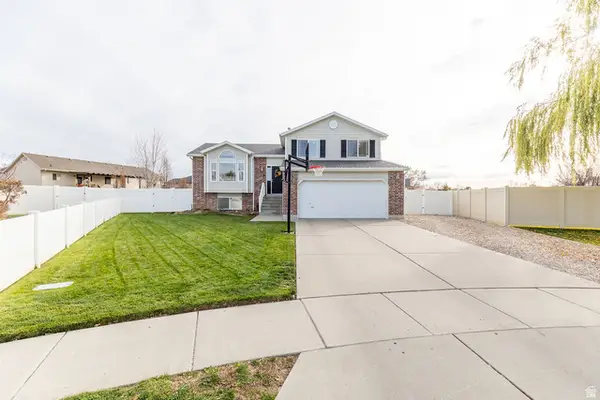 $499,900Pending5 beds 4 baths2,224 sq. ft.
$499,900Pending5 beds 4 baths2,224 sq. ft.1401 W 1930 N, Clinton, UT 84015
MLS# 2125023Listed by: EQUITY REAL ESTATE (SELECT) $575,000Active5 beds 3 baths2,954 sq. ft.
$575,000Active5 beds 3 baths2,954 sq. ft.1958 N 2750 W, Clinton, UT 84015
MLS# 2124788Listed by: REAL ESTATE ESSENTIALS
