2537 N 1220 W, Clinton, UT 84015
Local realty services provided by:Better Homes and Gardens Real Estate Momentum
2537 N 1220 W,Clinton, UT 84015
$550,000
- 4 Beds
- 3 Baths
- 2,213 sq. ft.
- Single family
- Active
Listed by: jill m charnews
Office: ascent real estate group llc.
MLS#:2115268
Source:SL
Price summary
- Price:$550,000
- Price per sq. ft.:$248.53
About this home
HARD TO FIND A HOME WITH A 3 CAR GARAGE FOR THIS PRICE IN DAVIS COUNTY! DON'T MISS OUT ON THIS OPPORTUNITY. *SELLER IS WILLING TO PAY $10,000 TOWARDS BUYERS CLOSING COSTS & TO BUY THE RATE DOWN. (BUYER MUST CLOSE BY DEC 31st ) ALSO, VA BUYERS, ASK HOW YOU CAN RECEIVE $3000 TOWARDS PURCHASING THIS HOME! Come Home for the Holidays! This immaculate 4-bedroom home truly has it all. The spacious primary suite features a private bath with a relaxing soaker tub, and the home boasts a 3-car garage plus RV parking. Recently remodeled throughout, you'll find granite countertops in the kitchen and bathrooms, beautiful wood floors, and plantation shutters. The kitchen is a showstopper with white cabinets, a stunning backsplash, stainless steel appliances, and a large bar-perfect for preparing holiday meals. The inviting family room is ideal for entertaining, while the front room offers the perfect spot for your Christmas tree. All bedrooms are generously sized, with the basement offering a private guest bedroom or a great home office. Outside, enjoy a fully fenced yard with a sprinkler system, a covered deck for summer nights, and plenty of space for your fur babies to run. There is also an apple & cherry tree. The oversized 3rd-car garage and RV parking provide room for all your toys, while the huge crawl space gives you more storage than you ever imagined-and even the option to finish another bedroom in the basement. Immaculate inside and out, this home shows with true pride of ownership All rear windows have recently been replaced. Conveniently located minutes from Hill AFB, BAE, and Northrop Grumman. Don't wait-schedule your private showing today, because this one will not last! ** Buyers must be pre-approved with a lender, prior to showings. Square footage figures are provided as a courtesy estimate only and were obtained from county records. Buyer is advised to obtain an independent measurement.
Contact an agent
Home facts
- Year built:1995
- Listing ID #:2115268
- Added:96 day(s) ago
- Updated:January 07, 2026 at 11:58 AM
Rooms and interior
- Bedrooms:4
- Total bathrooms:3
- Full bathrooms:1
- Half bathrooms:1
- Living area:2,213 sq. ft.
Heating and cooling
- Cooling:Central Air
- Heating:Forced Air, Gas: Central
Structure and exterior
- Roof:Asphalt
- Year built:1995
- Building area:2,213 sq. ft.
- Lot area:0.23 Acres
Schools
- High school:Clearfield
- Middle school:Sunset
- Elementary school:Parkside
Utilities
- Water:Culinary, Secondary, Water Connected
- Sewer:Sewer Connected, Sewer: Connected, Sewer: Public
Finances and disclosures
- Price:$550,000
- Price per sq. ft.:$248.53
- Tax amount:$2,843
New listings near 2537 N 1220 W
- New
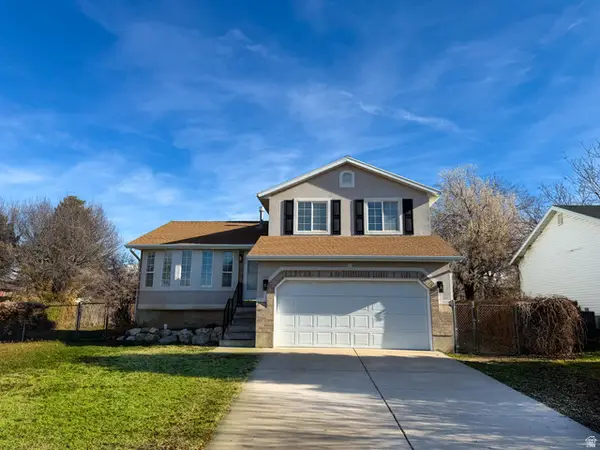 $484,900Active4 beds 3 baths2,135 sq. ft.
$484,900Active4 beds 3 baths2,135 sq. ft.2138 N 1350 W, Clinton, UT 84015
MLS# 2129055Listed by: EQUITY REAL ESTATE (SELECT) - New
 $465,000Active4 beds 3 baths2,258 sq. ft.
$465,000Active4 beds 3 baths2,258 sq. ft.1727 N 2700 W, Clinton, UT 84015
MLS# 2129038Listed by: RE/MAX ASSOCIATES - New
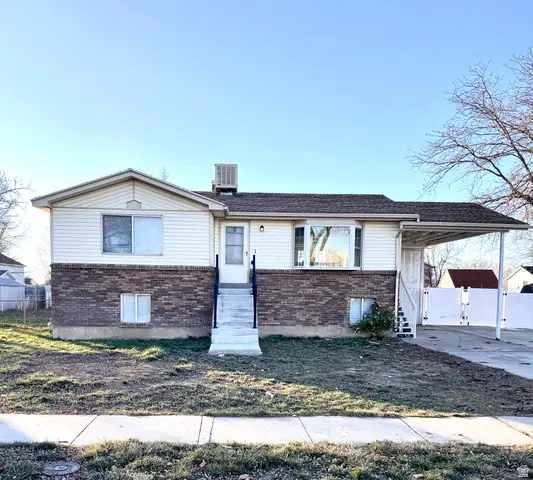 $449,000Active5 beds 2 baths2,078 sq. ft.
$449,000Active5 beds 2 baths2,078 sq. ft.2219 N 2475 W, Clinton, UT 84015
MLS# 2128564Listed by: REALTYPATH LLC (SUMMIT) - Open Sat, 2 to 4pmNew
 $669,000Active4 beds 4 baths2,656 sq. ft.
$669,000Active4 beds 4 baths2,656 sq. ft.1132 N 780 W, Clinton, UT 84015
MLS# 2128561Listed by: UTAH RELOCATIONS LLC - Open Sat, 11am to 1pmNew
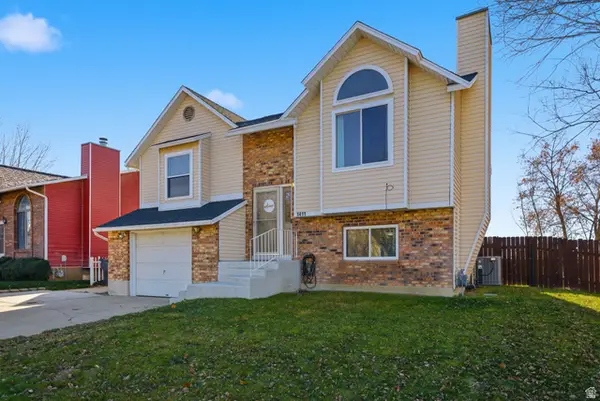 $460,000Active3 beds 2 baths1,878 sq. ft.
$460,000Active3 beds 2 baths1,878 sq. ft.1411 W 570 N, Clinton, UT 84015
MLS# 2128482Listed by: DISTRICT LIVING COLLECTIVE LLC 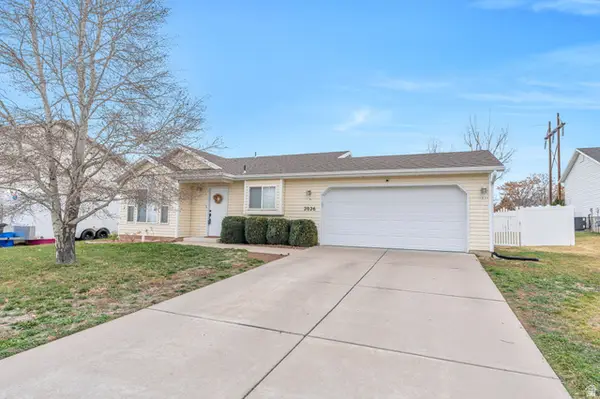 $399,990Active3 beds 1 baths1,041 sq. ft.
$399,990Active3 beds 1 baths1,041 sq. ft.2026 N 1615 W, Clinton, UT 84015
MLS# 2128044Listed by: KW WESTFIELD (CEDAR VALLEY)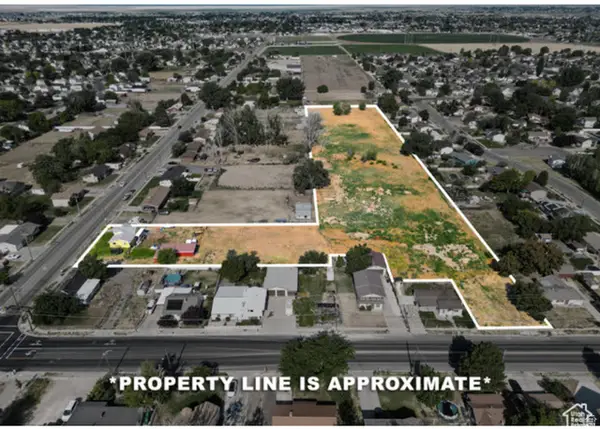 $999,000Active5.32 Acres
$999,000Active5.32 Acres1038 W 800 N, Clinton, UT 84015
MLS# 2127972Listed by: ADVANCED REAL ESTATE& PROPERTY MANAGEMENT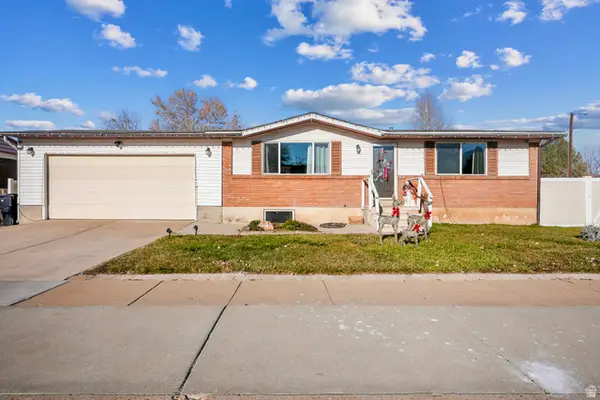 $429,800Active4 beds 2 baths1,850 sq. ft.
$429,800Active4 beds 2 baths1,850 sq. ft.648 W 2200 N, Clinton, UT 84015
MLS# 2127334Listed by: REALTYPATH LLC (PLATINUM)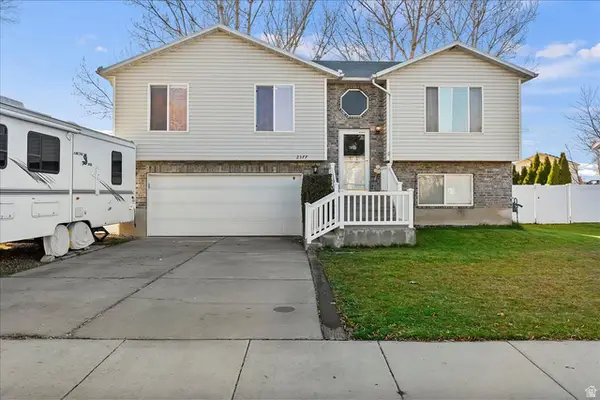 $445,000Pending3 beds 2 baths1,656 sq. ft.
$445,000Pending3 beds 2 baths1,656 sq. ft.2377 W 2120 N, Clinton, UT 84015
MLS# 2127136Listed by: EQUITY REAL ESTATE (BUCKLEY)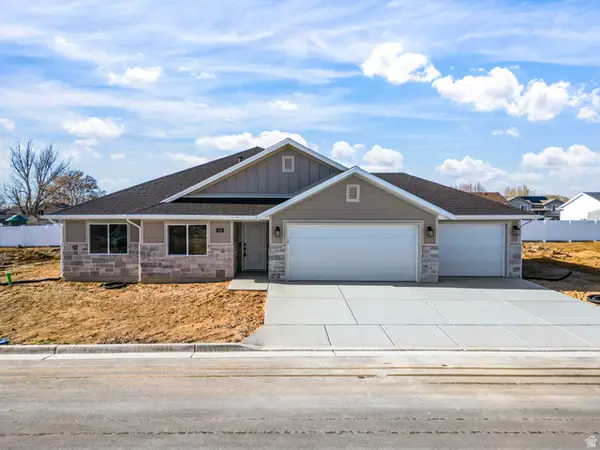 $637,390Active3 beds 2 baths1,798 sq. ft.
$637,390Active3 beds 2 baths1,798 sq. ft.339 N 3250 W #12, West Point, UT 84015
MLS# 2126338Listed by: BROUGH REALTY 2 LLC
