2816 W 960 N, Clinton, UT 84015
Local realty services provided by:Better Homes and Gardens Real Estate Momentum
2816 W 960 N,Clinton, UT 84015
$715,000
- 5 Beds
- 4 Baths
- 4,350 sq. ft.
- Single family
- Pending
Listed by: aren bybee
Office: bybee & co realty, llc.
MLS#:2106642
Source:SL
Price summary
- Price:$715,000
- Price per sq. ft.:$164.37
About this home
Be sure to check out the 3D tour by clicking the tour button! This full brick home is in pristine condition, tucked away on a quiet street in a highly desirable area and sits on a spacious 1/3-acre lot. Inside, you'll find soaring 10 ft ceilings in the great room and office/formal living room, recessed lighting throughout the main level, and a large laundry room with built-in cabinets. The master suite offers double vanities, a walk-in shower, a separate jetted corner tub, and a walk-in closet. The fully finished walkout basement includes a kitchenette, making it ideal for an accessory apartment if desired. Additional features include a large covered patio, spacious shed, gas fireplace, new appliances, a new water heater, water softener, and a 4-car garage. The fridge and pool table are included, and there's also a convenient half bath on the main level. All of this in close proximity to shopping, dining, and quick freeway access!
Contact an agent
Home facts
- Year built:2006
- Listing ID #:2106642
- Added:147 day(s) ago
- Updated:December 20, 2025 at 08:53 AM
Rooms and interior
- Bedrooms:5
- Total bathrooms:4
- Full bathrooms:2
- Half bathrooms:1
- Living area:4,350 sq. ft.
Heating and cooling
- Cooling:Central Air
- Heating:Forced Air, Gas: Central
Structure and exterior
- Roof:Asphalt
- Year built:2006
- Building area:4,350 sq. ft.
- Lot area:0.32 Acres
Schools
- High school:Syracuse
- Middle school:West Point
- Elementary school:Lakeside
Utilities
- Water:Culinary, Water Connected
- Sewer:Sewer Connected, Sewer: Connected, Sewer: Public
Finances and disclosures
- Price:$715,000
- Price per sq. ft.:$164.37
- Tax amount:$3,391
New listings near 2816 W 960 N
- New
 $430,000Active4 beds 2 baths1,522 sq. ft.
$430,000Active4 beds 2 baths1,522 sq. ft.1521 N 2275 W, Clinton, UT 84015
MLS# 2131218Listed by: GET MOVED REAL ESTATE - Open Sat, 11am to 2pmNew
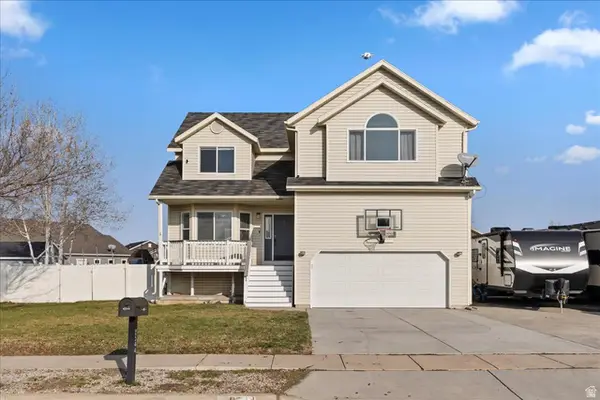 $530,000Active5 beds 4 baths3,271 sq. ft.
$530,000Active5 beds 4 baths3,271 sq. ft.2544 W 1675 N, Clinton, UT 84015
MLS# 2131054Listed by: KW SUCCESS KELLER WILLIAMS REALTY - New
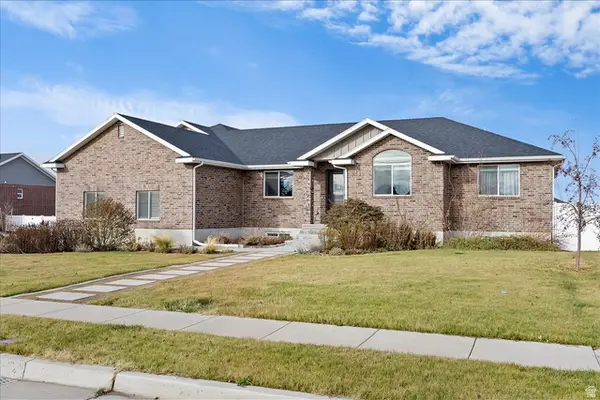 $649,900Active3 beds 3 baths3,198 sq. ft.
$649,900Active3 beds 3 baths3,198 sq. ft.3332 W 1800 N, Clinton, UT 84015
MLS# 2130288Listed by: RE/MAX ASSOCIATES - New
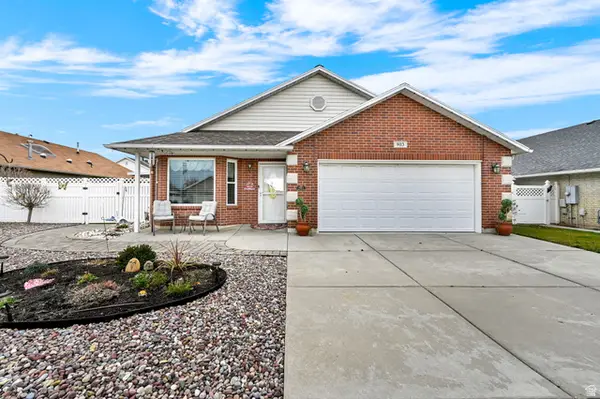 $510,000Active3 beds 2 baths1,732 sq. ft.
$510,000Active3 beds 2 baths1,732 sq. ft.903 W 1730 N, Clinton, UT 84015
MLS# 2130031Listed by: REAL BROKER, LLC - New
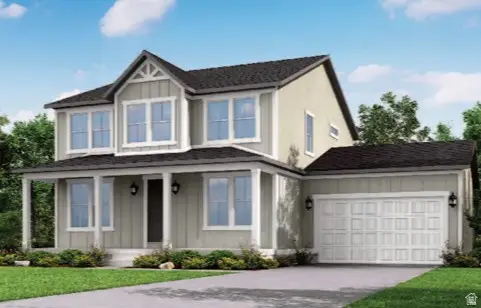 $765,000Active4 beds 3 baths4,227 sq. ft.
$765,000Active4 beds 3 baths4,227 sq. ft.3826 W 2350 N, Clinton, UT 84015
MLS# 2129980Listed by: IVORY HOMES, LTD 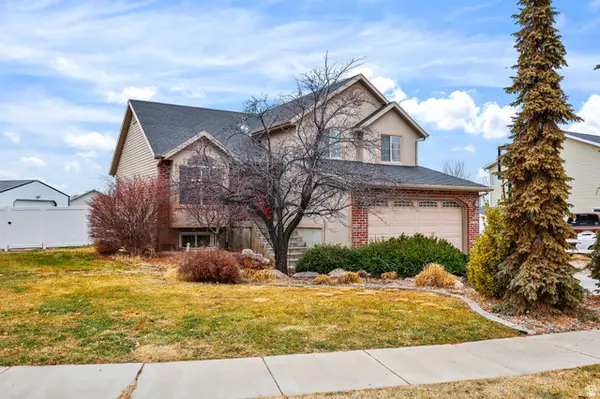 $440,000Pending5 beds 4 baths1,920 sq. ft.
$440,000Pending5 beds 4 baths1,920 sq. ft.1263 N 780 W, Clinton, UT 84015
MLS# 2129796Listed by: EQUITY REAL ESTATE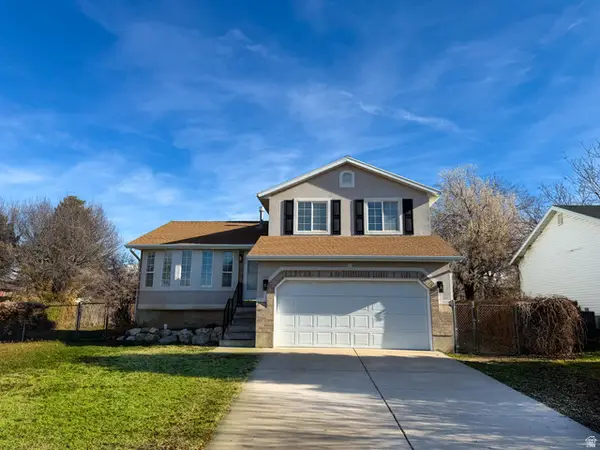 $484,900Pending4 beds 3 baths2,135 sq. ft.
$484,900Pending4 beds 3 baths2,135 sq. ft.2138 N 1350 W, Clinton, UT 84015
MLS# 2129055Listed by: EQUITY REAL ESTATE (SELECT)- New
 $465,000Active4 beds 3 baths2,258 sq. ft.
$465,000Active4 beds 3 baths2,258 sq. ft.1727 N 2700 W, Clinton, UT 84015
MLS# 2129038Listed by: RE/MAX ASSOCIATES 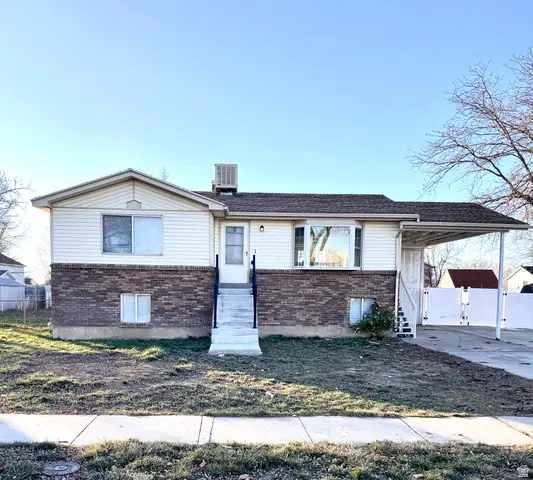 $449,000Active5 beds 2 baths2,078 sq. ft.
$449,000Active5 beds 2 baths2,078 sq. ft.2219 N 2475 W, Clinton, UT 84015
MLS# 2128564Listed by: REALTYPATH LLC (SUMMIT)- Open Sat, 12 to 2pm
 $660,000Active4 beds 4 baths2,656 sq. ft.
$660,000Active4 beds 4 baths2,656 sq. ft.1132 N 780 W, Clinton, UT 84015
MLS# 2128561Listed by: UTAH RELOCATIONS LLC
