Local realty services provided by:Better Homes and Gardens Real Estate Momentum
3016 W 2650 N,Clinton, UT 84015
$572,000
- 3 Beds
- 2 Baths
- 3,447 sq. ft.
- Single family
- Pending
Listed by: c terry clark
Office: ivory homes, ltd
MLS#:2111659
Source:SL
Price summary
- Price:$572,000
- Price per sq. ft.:$165.94
- Monthly HOA dues:$50
About this home
Charming 1700 Farmhouse home that blends character with modern convenience! The interior is finished with laminate hardwood, tile, and carpet flooring, wood railing at the stairway, Craftsman base & casing, and can lighting throughout. The owner's suite offers a luxurious retreat with quartz shower surrounds, a Euro glass door, and black matte hardware accents. The kitchen features white laminate cabinets, sleek quartz countertops, a tile backsplash, and stainless steel gas appliances, highlighted by a box bay window in the nook for added light and style. Practical upgrades include Christmas light outlets and a tankless water heater for energy efficiency. This Farmhouse plan delivers both charm and modern functionality in a great master planned community. Come check it out today!
Contact an agent
Home facts
- Year built:2025
- Listing ID #:2111659
- Added:137 day(s) ago
- Updated:January 30, 2026 at 09:15 AM
Rooms and interior
- Bedrooms:3
- Total bathrooms:2
- Full bathrooms:2
- Living area:3,447 sq. ft.
Heating and cooling
- Cooling:Central Air
- Heating:Forced Air, Gas: Central
Structure and exterior
- Roof:Asphalt
- Year built:2025
- Building area:3,447 sq. ft.
- Lot area:0.28 Acres
Schools
- High school:Clearfield
- Middle school:West Point
- Elementary school:West Point
Utilities
- Water:Culinary, Water Connected
- Sewer:Sewer Connected, Sewer: Connected, Sewer: Public
Finances and disclosures
- Price:$572,000
- Price per sq. ft.:$165.94
- Tax amount:$1
New listings near 3016 W 2650 N
- Open Sat, 11am to 1pmNew
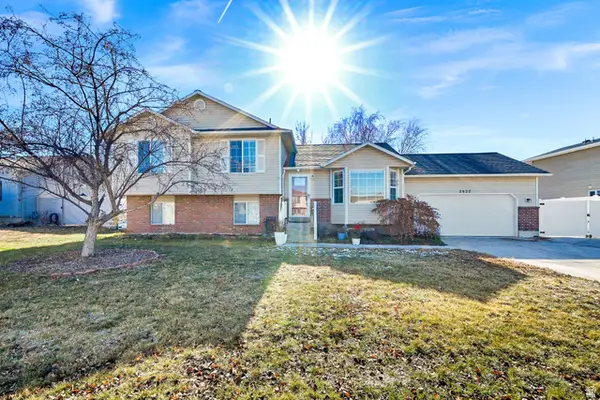 $570,000Active6 beds 4 baths2,385 sq. ft.
$570,000Active6 beds 4 baths2,385 sq. ft.2927 W 2100 N, Clinton, UT 84015
MLS# 2133617Listed by: RE/MAX ASSOCIATES - New
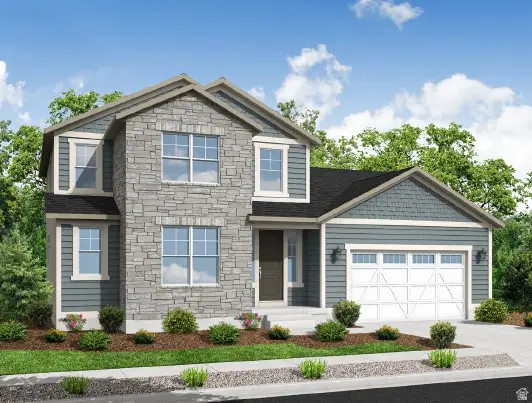 $750,000Active5 beds 4 baths4,026 sq. ft.
$750,000Active5 beds 4 baths4,026 sq. ft.3816 W 2300 N, Clinton, UT 84015
MLS# 2133454Listed by: IVORY HOMES, LTD - New
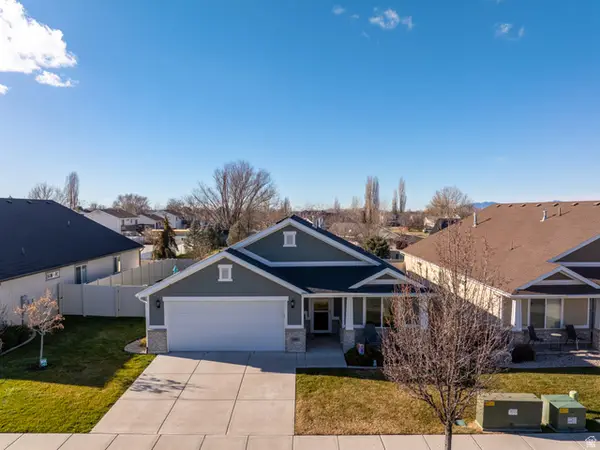 $519,900Active3 beds 2 baths1,745 sq. ft.
$519,900Active3 beds 2 baths1,745 sq. ft.1881 N 2350 W #110, Clinton, UT 84015
MLS# 2133082Listed by: MOUNTAIN LUXURY REAL ESTATE - New
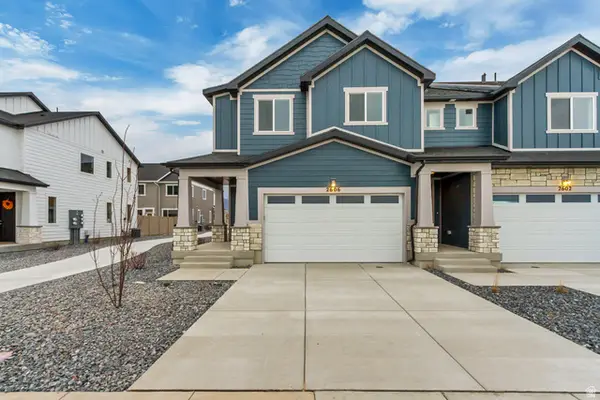 $463,990Active4 beds 3 baths1,770 sq. ft.
$463,990Active4 beds 3 baths1,770 sq. ft.2606 N 2125 W #149, Clinton, UT 84015
MLS# 2132686Listed by: WOODSIDE HOMES OF UTAH LLC - New
 $451,990Active3 beds 3 baths1,806 sq. ft.
$451,990Active3 beds 3 baths1,806 sq. ft.2602 N 2125 W #150, Clinton, UT 84015
MLS# 2132687Listed by: WOODSIDE HOMES OF UTAH LLC - New
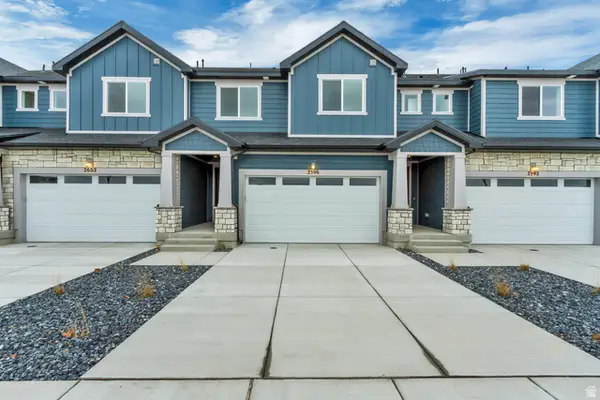 $443,990Active3 beds 3 baths1,607 sq. ft.
$443,990Active3 beds 3 baths1,607 sq. ft.2596 N 2125 W #151, Clinton, UT 84015
MLS# 2132699Listed by: WOODSIDE HOMES OF UTAH LLC - Open Sat, 11am to 1pmNew
 $575,000Active6 beds 3 baths2,678 sq. ft.
$575,000Active6 beds 3 baths2,678 sq. ft.1398 N 2475 W, Clinton, UT 84015
MLS# 2132491Listed by: NOVAK ADVANTAGE REAL ESTATE - New
 $490,000Active6 beds 3 baths2,101 sq. ft.
$490,000Active6 beds 3 baths2,101 sq. ft.782 W 1960 N, Clinton, UT 84015
MLS# 2132352Listed by: HERBON REAL ESTATE CORPORATION - New
 $510,000Active5 beds 3 baths2,012 sq. ft.
$510,000Active5 beds 3 baths2,012 sq. ft.2314 N 1220 W, Clinton, UT 84015
MLS# 2132357Listed by: UTAH EXECUTIVE REAL ESTATE LC 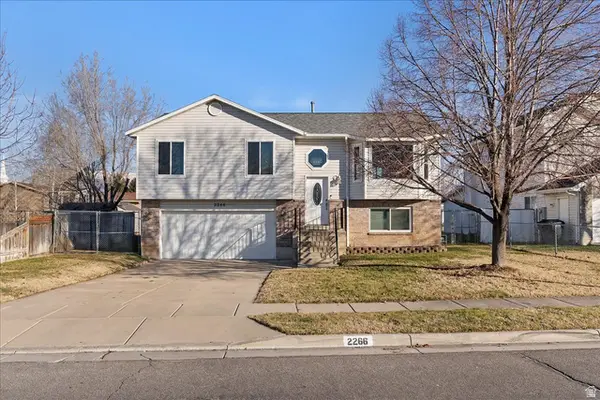 $440,000Pending4 beds 2 baths1,684 sq. ft.
$440,000Pending4 beds 2 baths1,684 sq. ft.2266 N 2290 W, Clinton, UT 84015
MLS# 2131798Listed by: EQUITY REAL ESTATE (SELECT)

