648 W 2200 N, Clinton, UT 84015
Local realty services provided by:Better Homes and Gardens Real Estate Momentum
648 W 2200 N,Clinton, UT 84015
$430,000
- 3 Beds
- 2 Baths
- 1,850 sq. ft.
- Single family
- Active
Listed by: lila jessop
Office: century 21 everest
MLS#:2088976
Source:SL
Price summary
- Price:$430,000
- Price per sq. ft.:$232.43
About this home
Price Adjustment ! Charming Updated Home with Finished Basement & Salon Potential Close to Hill Air Force Base! Start planning your perfect summer BBQs on the spacious covered deck overlooking a fully fenced private backyard-perfect for entertaining or relaxing evenings under the stars. This beautifully updated home combines classic charm with modern touches in a prime location just minutes from Hill Air Force Base, top-rated schools, shopping, and convenient freeway access. Step inside to discover a bright, welcoming layout ideal for comfortable living. The finished basement offers generous storage space and room to grow-with the exciting potential for a small in-home salon, studio, or home office setup! Key Features: 3 bedrooms | 2 Bathrooms Finished basement with bonus space and salon potential Great storage throughout newer windows and central air for year-round comfort Covered deck for outdoor entertaining, Private, landscaped backyard with convenient access to I-15 and major shopping centers! whether you're a first-time buyer, growing household, or looking for flexible live/work options, this home offers comfort, convenience, and creative potential. Square footage figures are provided as a courtesy estimate only. Buyer is advised to obtain an independent measurement.
Contact an agent
Home facts
- Year built:1971
- Listing ID #:2088976
- Added:164 day(s) ago
- Updated:November 14, 2025 at 12:29 PM
Rooms and interior
- Bedrooms:3
- Total bathrooms:2
- Full bathrooms:1
- Living area:1,850 sq. ft.
Heating and cooling
- Cooling:Central Air
- Heating:Gas: Central
Structure and exterior
- Roof:Asphalt
- Year built:1971
- Building area:1,850 sq. ft.
- Lot area:0.22 Acres
Schools
- High school:Northridge
- Middle school:Sunset
- Elementary school:Fremont
Utilities
- Water:Culinary, Water Connected
- Sewer:Sewer Connected, Sewer: Connected
Finances and disclosures
- Price:$430,000
- Price per sq. ft.:$232.43
- Tax amount:$2,054
New listings near 648 W 2200 N
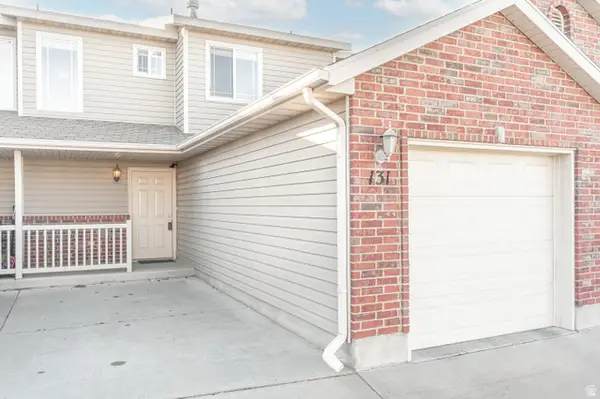 $315,000Pending2 beds 2 baths1,240 sq. ft.
$315,000Pending2 beds 2 baths1,240 sq. ft.652 W 800 N #131, Clinton, UT 84015
MLS# 2122374Listed by: EQUITY REAL ESTATE (SELECT)- Open Sat, 12 to 3pmNew
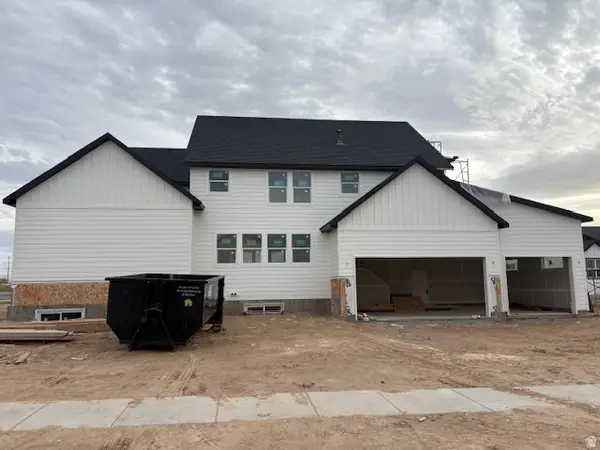 $769,900Active4 beds 3 baths4,900 sq. ft.
$769,900Active4 beds 3 baths4,900 sq. ft.1331 N 1850 W, Clinton, UT 84015
MLS# 2121544Listed by: REAL ESTATE ESSENTIALS - New
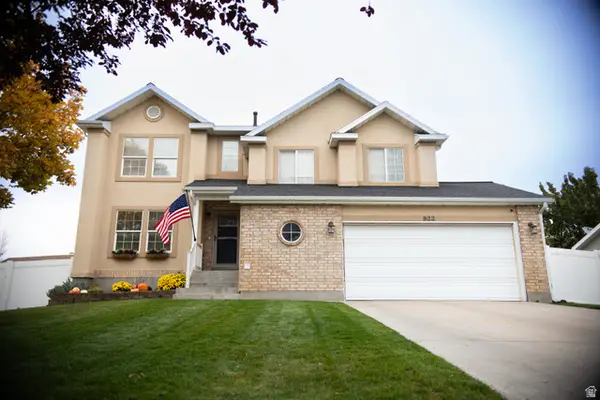 $545,000Active5 beds 4 baths2,392 sq. ft.
$545,000Active5 beds 4 baths2,392 sq. ft.922 W 1420 N, Clinton, UT 84015
MLS# 2121420Listed by: COLDWELL BANKER REALTY (STATION PARK) 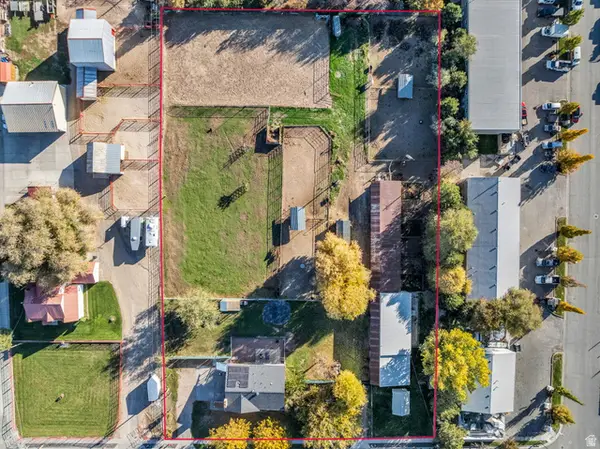 $850,000Active7 beds 3 baths2,898 sq. ft.
$850,000Active7 beds 3 baths2,898 sq. ft.2371 W 1300 N, Clinton, UT 84015
MLS# 2120379Listed by: ENGEL & VOLKERS SALT LAKE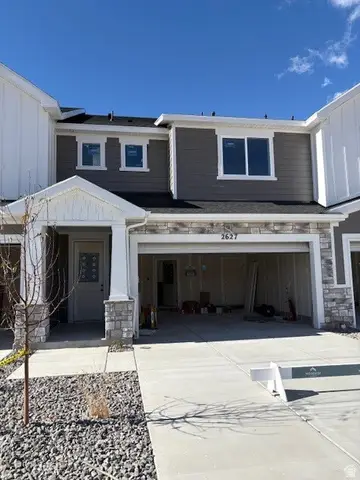 $455,886Active3 beds 3 baths1,806 sq. ft.
$455,886Active3 beds 3 baths1,806 sq. ft.2627 N 2080 W #179, Clinton, UT 84015
MLS# 2120197Listed by: WOODSIDE HOMES OF UTAH LLC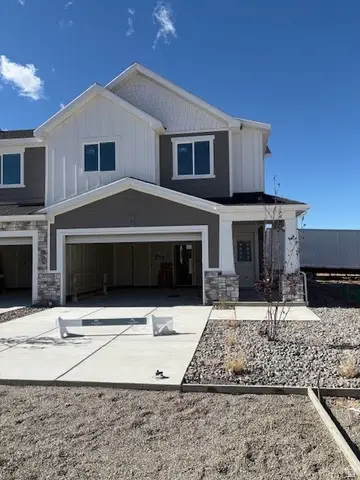 $466,178Active3 beds 3 baths1,776 sq. ft.
$466,178Active3 beds 3 baths1,776 sq. ft.2633 N 2080 W #180, Clinton, UT 84015
MLS# 2120233Listed by: WOODSIDE HOMES OF UTAH LLC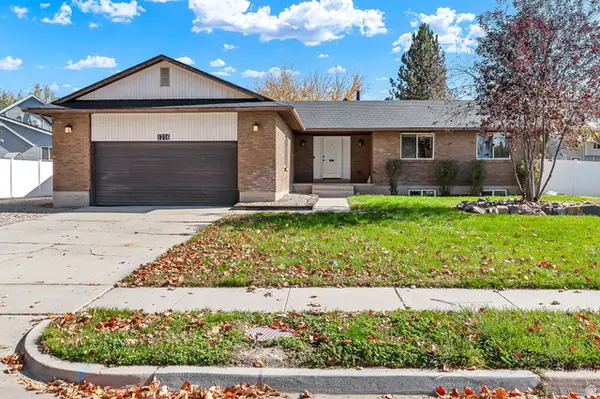 $544,900Active6 beds 3 baths3,012 sq. ft.
$544,900Active6 beds 3 baths3,012 sq. ft.1716 N 1300 W, Clinton, UT 84015
MLS# 2119896Listed by: REAL BROKER, LLC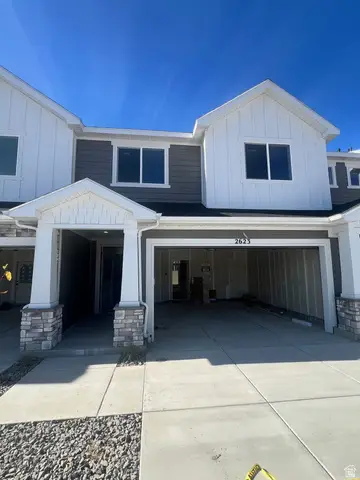 $439,990Active3 beds 3 baths1,607 sq. ft.
$439,990Active3 beds 3 baths1,607 sq. ft.2623 N 2080 W #178, Clinton, UT 84015
MLS# 2119929Listed by: WOODSIDE HOMES OF UTAH LLC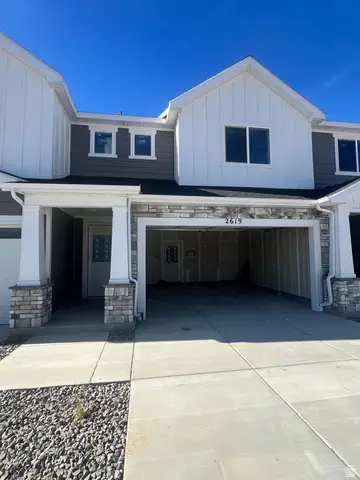 $439,990Active3 beds 3 baths1,806 sq. ft.
$439,990Active3 beds 3 baths1,806 sq. ft.2619 N 2080 W #177, Clinton, UT 84015
MLS# 2119931Listed by: WOODSIDE HOMES OF UTAH LLC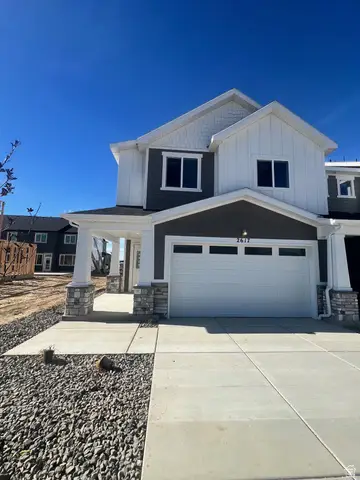 $449,990Pending4 beds 3 baths1,770 sq. ft.
$449,990Pending4 beds 3 baths1,770 sq. ft.2617 N 2080 W #176, Clinton, UT 84015
MLS# 2119934Listed by: WOODSIDE HOMES OF UTAH LLC
