1418 W Alexander Canyon Rd, Coalville, UT 84017
Local realty services provided by:Better Homes and Gardens Real Estate Momentum
1418 W Alexander Canyon Rd,Coalville, UT 84017
$760,000
- 3 Beds
- 2 Baths
- 4 sq. ft.
- Single family
- Active
Listed by:alyson dudek
Office:christies international real estate park city
MLS#:2110239
Source:SL
Price summary
- Price:$760,000
- Price per sq. ft.:$190,000
- Monthly HOA dues:$37.5
About this home
Surrounded by mature trees in Tollgate Canyon, this mountain cabin offers privacy, comfort, and year-round access just 25 minutes from Park City. Owned by a local artist, the 3-bedroom, 2-bath home showcases creative design alongside practical mountain living. The main level features a bright open-concept living space with vaulted ceilings, large windows, a fireplace, and a well-appointed kitchen. The primary bedroom and bath with a soaking tub complete the main floor. The lower walkout level offers two guest bedrooms, a second living area, and a full bathroom, providing flexibility for guests, workspace, or a studio. The home's artistic influence is felt throughout, with unique touches, warm materials, and a layout that invites creativity and comfort. Enjoy the wraparound deck with mountain and canyon views, frequent wildlife sightings, and direct access to miles of scenic mountain roads for exploring by foot, bike, or cross-country skis. The easy pull-through driveway adds convenience year-round. With close proximity to Park City resorts and reliable accessibility, this property is a quiet and creative retreat in the mountains of Summit County.
Contact an agent
Home facts
- Year built:2006
- Listing ID #:2110239
- Added:1 day(s) ago
- Updated:September 10, 2025 at 11:04 AM
Rooms and interior
- Bedrooms:3
- Total bathrooms:2
- Full bathrooms:2
- Living area:4 sq. ft.
Heating and cooling
- Heating:Electric, Propane
Structure and exterior
- Roof:Metal
- Year built:2006
- Building area:4 sq. ft.
- Lot area:0.6 Acres
Schools
- High school:North Summit
- Middle school:North Summit
- Elementary school:North Summit
Utilities
- Water:Private, Water Connected
- Sewer:Septic Tank, Sewer: Septic Tank
Finances and disclosures
- Price:$760,000
- Price per sq. ft.:$190,000
- Tax amount:$1,897
New listings near 1418 W Alexander Canyon Rd
- New
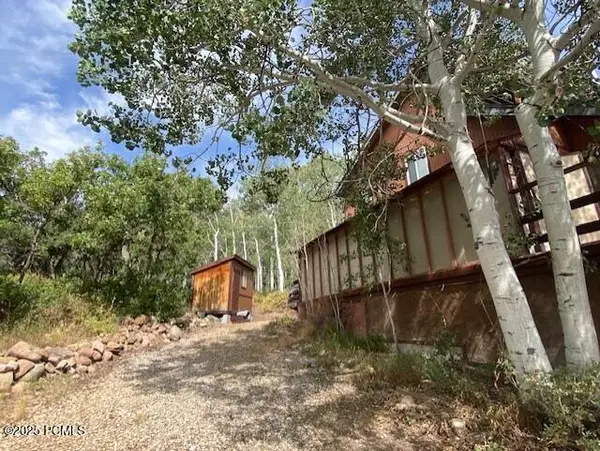 $599,000Active5 beds 1 baths1,656 sq. ft.
$599,000Active5 beds 1 baths1,656 sq. ft.1215 Elk Road, Coalville, UT 84017
MLS# 12504049Listed by: DISTINCTIVE PROPERTIES / SIMPLIHOM - New
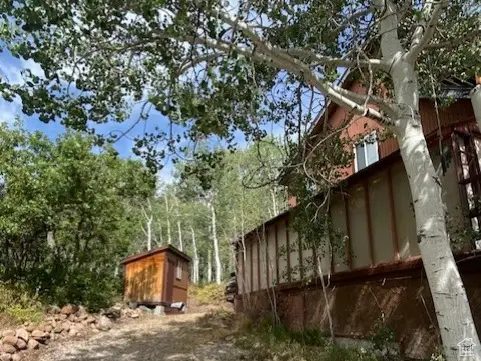 $599,000Active4 beds 1 baths2,656 sq. ft.
$599,000Active4 beds 1 baths2,656 sq. ft.1215 Elk Rd, Coalville, UT 84017
MLS# 2110533Listed by: SIMPLIHOM - New
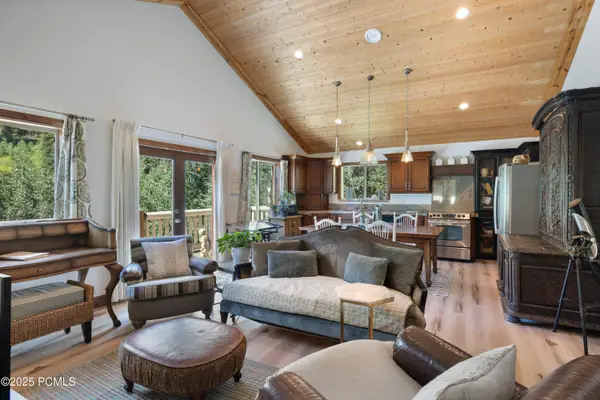 $760,000Active3 beds 2 baths1,665 sq. ft.
$760,000Active3 beds 2 baths1,665 sq. ft.1418 Alexander Canyon Road, Coalville, UT 84017
MLS# 12504019Listed by: CHRISTIES INTERNATIONAL RE PC - New
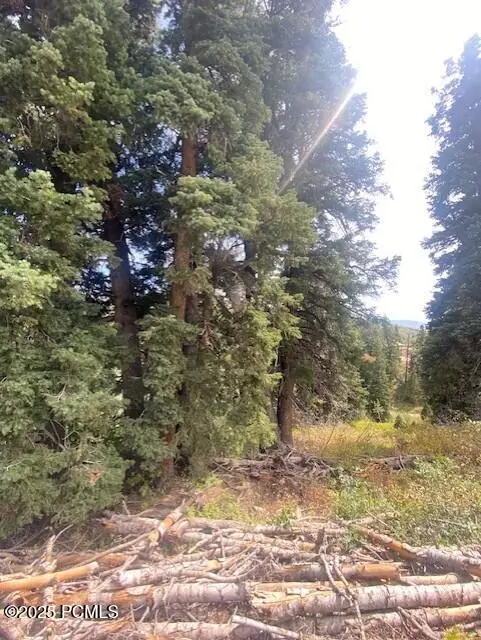 $149,000Active0.61 Acres
$149,000Active0.61 Acres2393 Navajo Drive, Coalville, UT 84017
MLS# 12503987Listed by: DISTINCTIVE PROPERTIES / SIMPLIHOM - New
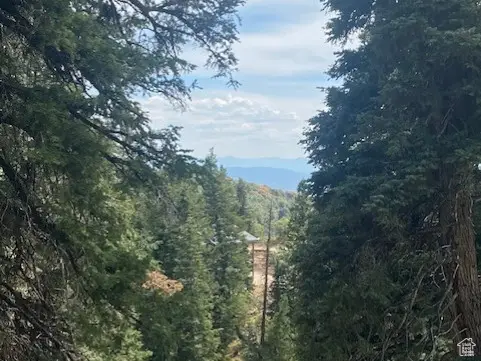 $149,000Active0.61 Acres
$149,000Active0.61 Acres2393 S Navajo Dr #C-47, Coalville, UT 84017
MLS# 2109876Listed by: SIMPLIHOM - New
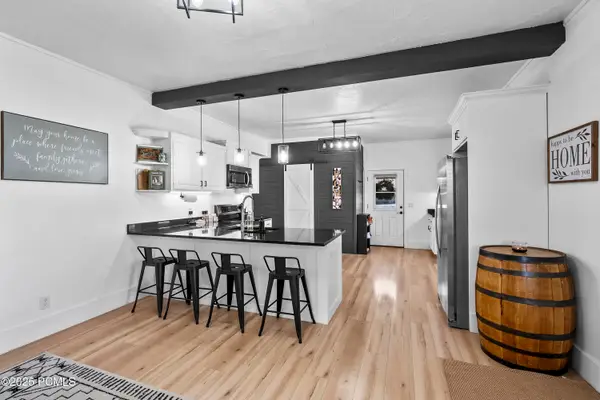 $565,000Active3 beds 1 baths1,638 sq. ft.
$565,000Active3 beds 1 baths1,638 sq. ft.246 E 100 North, Coalville, UT 84017
MLS# 12503969Listed by: AGENCY REALTY, LLC - New
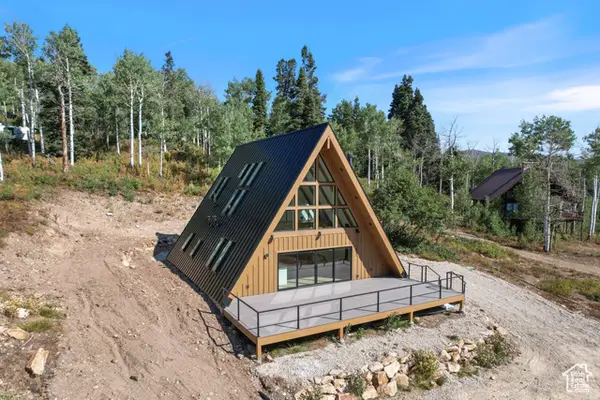 $949,000Active3 beds 2 baths2,021 sq. ft.
$949,000Active3 beds 2 baths2,021 sq. ft.1833 Pine Loop Rd, Coalville, UT 84017
MLS# 2109406Listed by: REAL BROKER, LLC - New
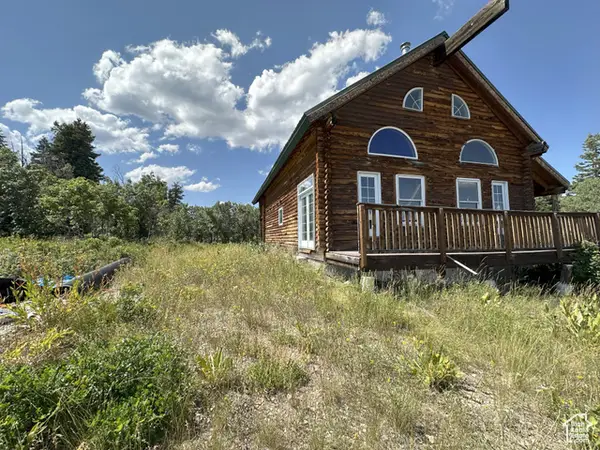 $499,900Active4 beds 2 baths2,772 sq. ft.
$499,900Active4 beds 2 baths2,772 sq. ft.2230 S Porcupine Cir, Coalville, UT 84017
MLS# 2109092Listed by: CLEAR CHOICE REAL ESTATE COMPANY - New
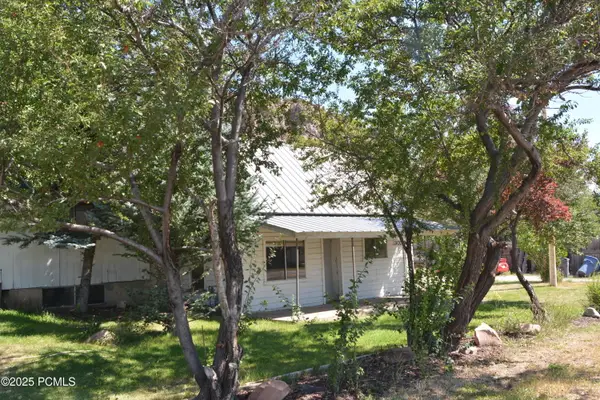 $990,000Active2 beds 2 baths1,645 sq. ft.
$990,000Active2 beds 2 baths1,645 sq. ft.30031 Old Lincoln Highway, Coalville, UT 84017
MLS# 12503932Listed by: KW PARK CITY KELLER WILLIAMS REAL ESTATE
