1598 Arapaho Dr #93, Coalville, UT 84017
Local realty services provided by:Better Homes and Gardens Real Estate Momentum
1598 Arapaho Dr #93,Coalville, UT 84017
$1,390,000
- 3 Beds
- 3 Baths
- 4,029 sq. ft.
- Single family
- Active
Listed by: pam slaughter
Office: simplihom
MLS#:2064902
Source:SL
Price summary
- Price:$1,390,000
- Price per sq. ft.:$345
- Monthly HOA dues:$70.83
About this home
This beautifully crafted log home is located in the heart of Pine Meadow Ranch, surrounded by towering pine trees and stunning vistas. The remodeled decks & railings, and re-enforced foundation enhance the beauty and strength of the impressive massive logs & structure, making it an ideal setting for your most cherished life events and family memories. The open main floor plan flows seamlessly from one end of the house to the other. A Viking Range stove for those home chefs and a new fridge & dishwasher will be featured in this kitchen. As well as a new "solid surface" 12ft. island bar and expansive area comfortably able to seat numerous guests, with additional space in the dining area for a more private savoring experience. For after-meal entertainment, your guests can either head downstairs for a movie or enjoy a game of pool in the main floor game area. And for the relaxing crowd, an evening on the deck under the stars can't be more inviting. Enjoy a relaxing "after-evening" in the sauna and soaking tub off the master bedroom. This year-round accessible home is perfect for an adventurous family looking to embrace an active lifestyle throughout all seasons. Snow tires and 4WD are an absolute must on this mountain
Contact an agent
Home facts
- Year built:2007
- Listing ID #:2064902
- Added:339 day(s) ago
- Updated:January 23, 2026 at 11:58 AM
Rooms and interior
- Bedrooms:3
- Total bathrooms:3
- Full bathrooms:1
- Living area:4,029 sq. ft.
Heating and cooling
- Heating:Electric, Forced Air
Structure and exterior
- Roof:Metal
- Year built:2007
- Building area:4,029 sq. ft.
- Lot area:1 Acres
Schools
- High school:North Summit
- Middle school:North Summit
- Elementary school:North Summit
Utilities
- Water:Culinary, Private, Water Connected
- Sewer:No Sewer, Septic Tank, Sewer: Septic Tank
Finances and disclosures
- Price:$1,390,000
- Price per sq. ft.:$345
- Tax amount:$7,837
New listings near 1598 Arapaho Dr #93
- New
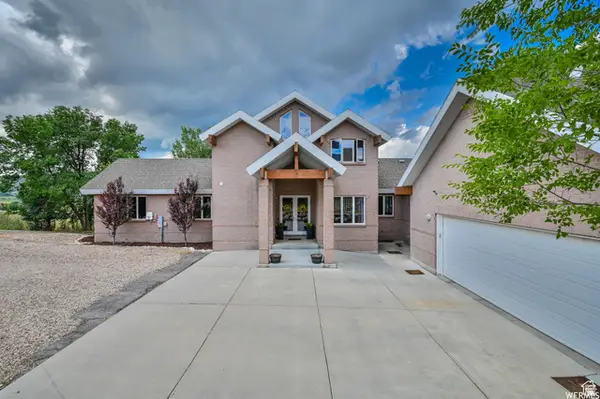 $1,099,900Active4 beds 6 baths5,233 sq. ft.
$1,099,900Active4 beds 6 baths5,233 sq. ft.320 S Old Farm Ln E, Coalville, UT 84017
MLS# 2132163Listed by: UTAH'S WISE CHOICE REAL ESTATE - New
 $3,500,000Active80 Acres
$3,500,000Active80 Acres955 W Hoytsville Rd, Coalville, UT 84017
MLS# 2131784Listed by: SUMMIT SOTHEBY'S INTERNATIONAL REALTY - New
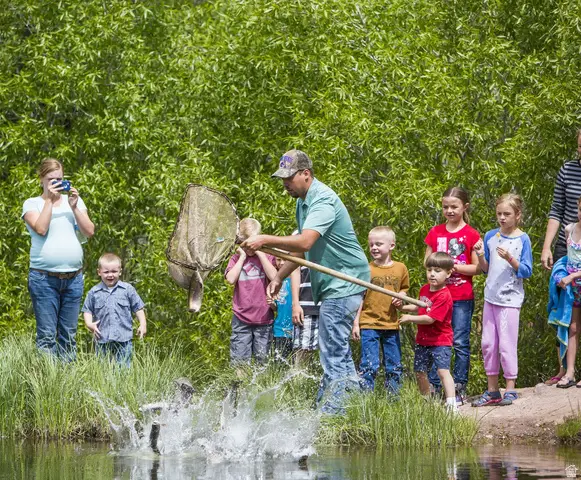 $2,450,000Active4 Acres
$2,450,000Active4 Acres5866 Mirror Lake Hwy, Coalville, UT 84017
MLS# 2130956Listed by: RKE REAL ESTATE, L.L.C.  $570,000Active3 beds 1 baths1,506 sq. ft.
$570,000Active3 beds 1 baths1,506 sq. ft.25 W Center St, Coalville, UT 84017
MLS# 2128503Listed by: ENGEL & VOLKERS PARK CITY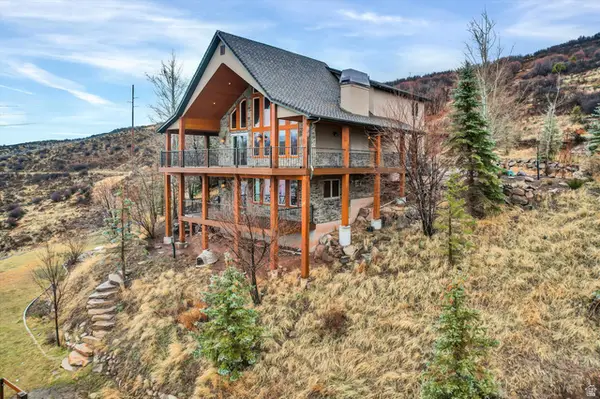 $2,499,000Active5 beds 5 baths4,423 sq. ft.
$2,499,000Active5 beds 5 baths4,423 sq. ft.3199 Rockport Blvd, Coalville, UT 84017
MLS# 2128033Listed by: HOMEVIEW PROPERTIES INC $650,000Active3 beds 2 baths1,134 sq. ft.
$650,000Active3 beds 2 baths1,134 sq. ft.50 N 66 E, Coalville, UT 84017
MLS# 2127927Listed by: PRIORITY FIRST REAL ESTATE PROFESSIONALS, CO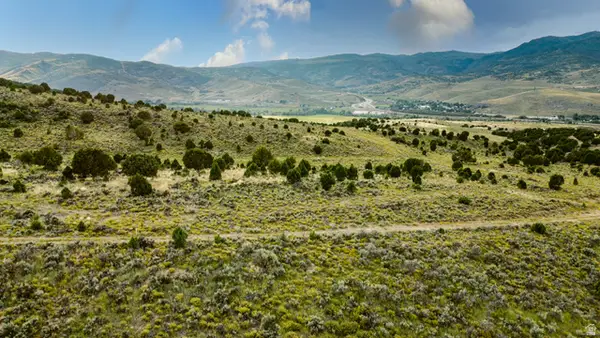 $512,500Pending2.43 Acres
$512,500Pending2.43 Acres2325 Deer Crest Dr #13, Coalville, UT 84017
MLS# 2125863Listed by: WINDERMERE REAL ESTATE (WASATCH BACK)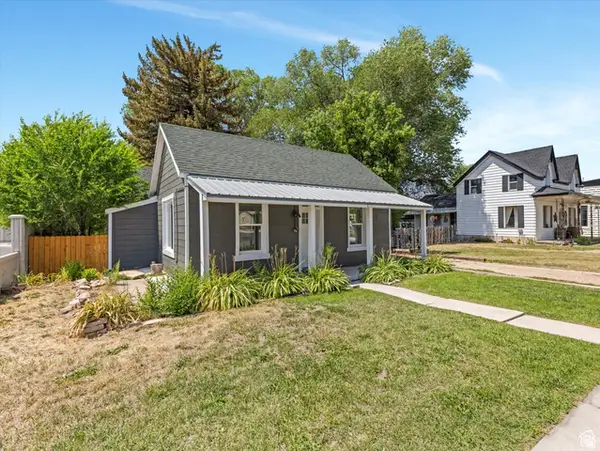 $474,900Active2 beds 1 baths1,314 sq. ft.
$474,900Active2 beds 1 baths1,314 sq. ft.82 S Main St, Coalville, UT 84017
MLS# 2125144Listed by: REALTYPATH LLC (EXECUTIVES)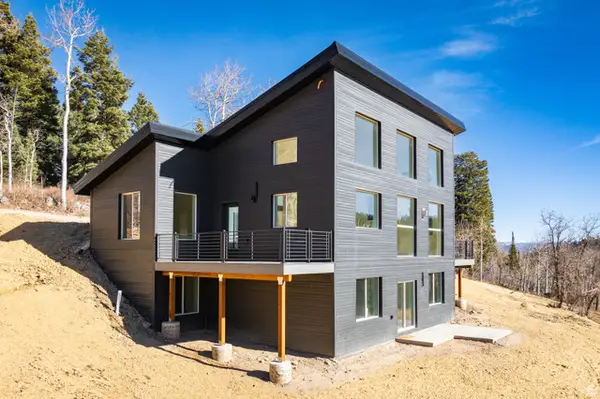 $1,475,000Active4 beds 3 baths2,656 sq. ft.
$1,475,000Active4 beds 3 baths2,656 sq. ft.1065 Beaver Cir W, Coalville, UT 84017
MLS# 2125089Listed by: CHRISTIES INTERNATIONAL REAL ESTATE VUE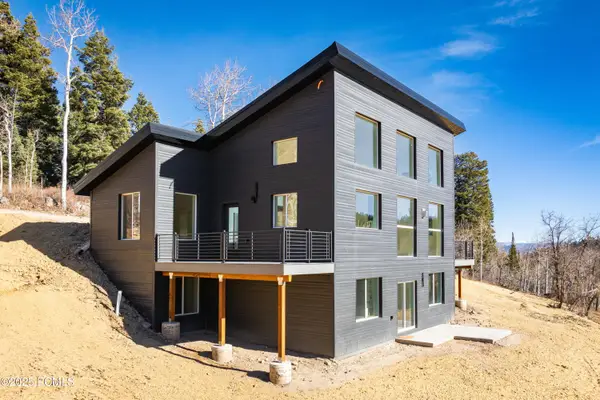 $1,475,000Active4 beds 3 baths2,656 sq. ft.
$1,475,000Active4 beds 3 baths2,656 sq. ft.1065 W Beaver Circle, Coalville, UT 84017
MLS# 12505011Listed by: CHRISTIE'S INT. RE VUE
