1245 E Privet Dr S #429, Cottonwood Heights, UT 84121
Local realty services provided by:Better Homes and Gardens Real Estate Momentum
1245 E Privet Dr S #429,Cottonwood Heights, UT 84121
$399,900
- 3 Beds
- 2 Baths
- 1,377 sq. ft.
- Condominium
- Active
Listed by: hunter laver, jacqueline laver
Office: real broker, llc.
MLS#:2122632
Source:SL
Price summary
- Price:$399,900
- Price per sq. ft.:$290.41
- Monthly HOA dues:$400
About this home
Don't miss this gorgeous top-level condo in Cottonwood Heights! With no neighbors above you, this upper-level unit offers open-concept living, abundant natural light, and tree-top views from your private balcony. Three generous bedrooms provide ample living and closet space. Step outside to enjoy community amenities featuring a pool, hot tub, playground, and clubhouse. Just minutes from Fort Union's shopping and dining - including Trader Joe's, Target, World Market, and more. This home offers a quick 15-minute drive to skiing in Big and Little Cottonwood Canyons. Easy access to I-215 and I-15 puts the entire Salt Lake Valley within reach. Ideal for anyone craving low-maintenance mountain-living convenience, this rare top-floor unit won't stay on the market long. Schedule your private showing today!
Contact an agent
Home facts
- Year built:2003
- Listing ID #:2122632
- Added:57 day(s) ago
- Updated:January 11, 2026 at 12:00 PM
Rooms and interior
- Bedrooms:3
- Total bathrooms:2
- Full bathrooms:2
- Living area:1,377 sq. ft.
Heating and cooling
- Cooling:Central Air
- Heating:Gas: Central
Structure and exterior
- Roof:Asphalt
- Year built:2003
- Building area:1,377 sq. ft.
- Lot area:0.01 Acres
Schools
- High school:Hillcrest
- Middle school:Midvale
- Elementary school:Ridgecrest
Utilities
- Water:Culinary, Water Connected
- Sewer:Sewer Connected, Sewer: Connected
Finances and disclosures
- Price:$399,900
- Price per sq. ft.:$290.41
- Tax amount:$2,169
New listings near 1245 E Privet Dr S #429
- New
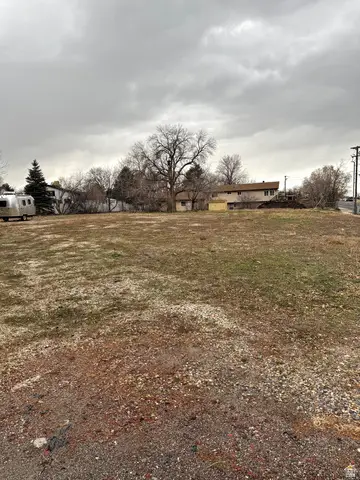 $2,250,000Active1 Acres
$2,250,000Active1 Acres3526 E Fort Union Bvd Blvd, Cottonwood Heights, UT 84121
MLS# 2129947Listed by: GROWTH AID LLC - New
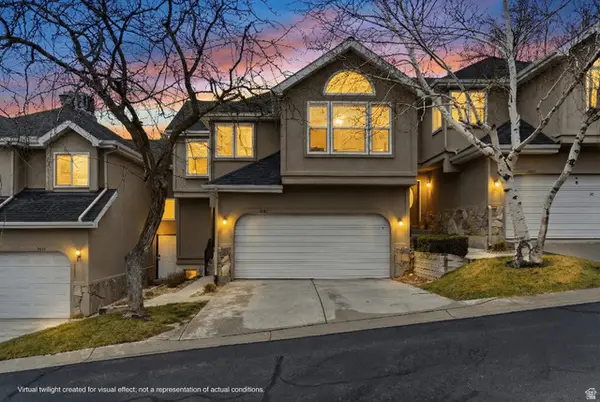 $799,000Active5 beds 4 baths2,689 sq. ft.
$799,000Active5 beds 4 baths2,689 sq. ft.3581 E Lone Brook Ln, Salt Lake City, UT 84121
MLS# 2129802Listed by: RE/MAX ASSOCIATES - New
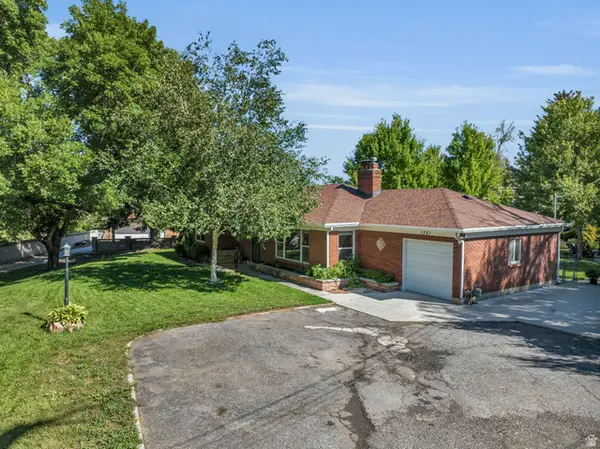 $899,000Active3 beds 1 baths1,530 sq. ft.
$899,000Active3 beds 1 baths1,530 sq. ft.1351 E Fort Blvd, Cottonwood Heights, UT 84121
MLS# 2129567Listed by: BERKSHIRE HATHAWAY HOMESERVICES ELITE REAL ESTATE - New
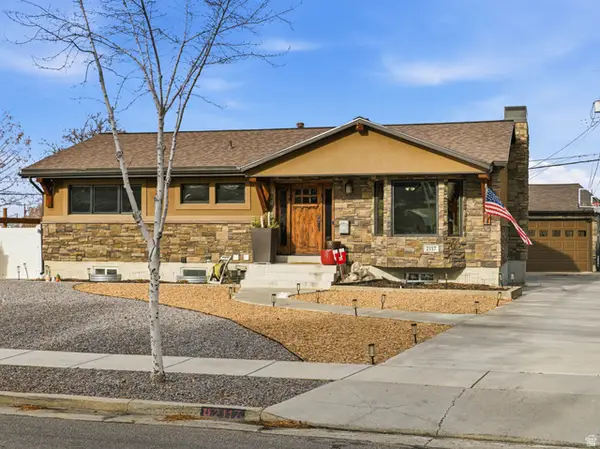 $850,000Active5 beds 4 baths2,884 sq. ft.
$850,000Active5 beds 4 baths2,884 sq. ft.2117 E Rolling Knolls Way, Cottonwood Heights, UT 84121
MLS# 2129545Listed by: KW UTAH REALTORS KELLER WILLIAMS 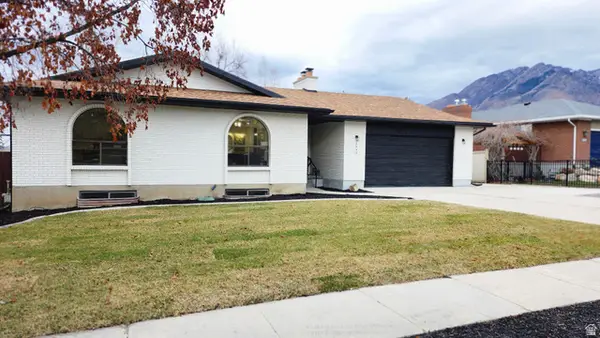 $899,990Pending5 beds 3 baths3,006 sq. ft.
$899,990Pending5 beds 3 baths3,006 sq. ft.2099 E Worchester Dr S, Cottonwood Heights, UT 84121
MLS# 2129499Listed by: KEYRENTER REAL ESTATE- New
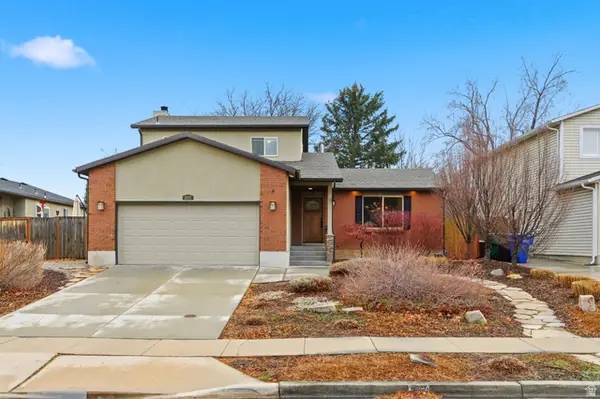 $675,000Active3 beds 3 baths2,224 sq. ft.
$675,000Active3 beds 3 baths2,224 sq. ft.1692 E Ensign Ct, Cottonwood Heights, UT 84121
MLS# 2129303Listed by: KW UTAH REALTORS KELLER WILLIAMS (BRICKYARD) 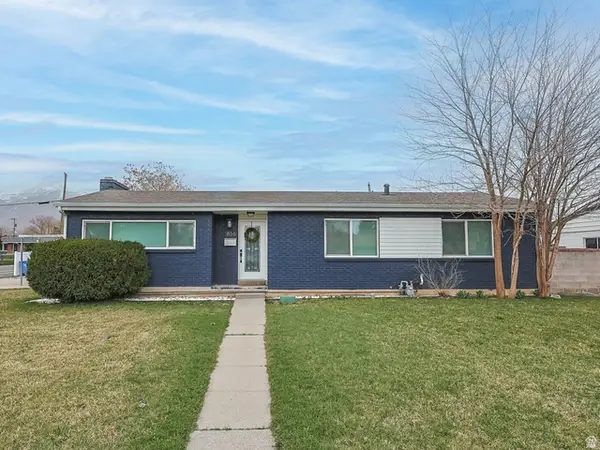 $774,900Pending4 beds 3 baths2,628 sq. ft.
$774,900Pending4 beds 3 baths2,628 sq. ft.1856 E Brookhill Dr, Cottonwood Heights, UT 84121
MLS# 2129061Listed by: UTAH KEY REAL ESTATE, LLC- New
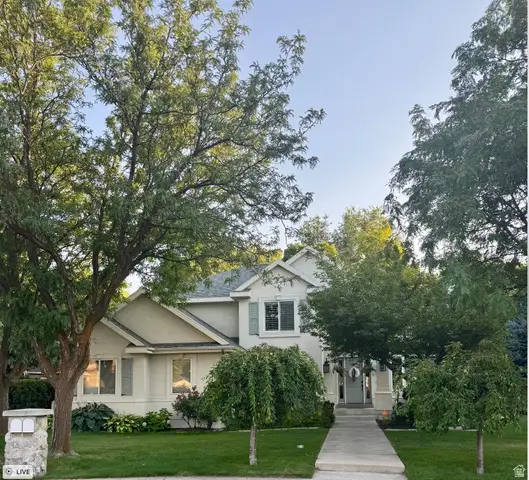 $1,615,000Active6 beds 4 baths4,759 sq. ft.
$1,615,000Active6 beds 4 baths4,759 sq. ft.7968 S Willow Cir, Cottonwood Heights, UT 84093
MLS# 2128892Listed by: GOLDEN WEST PROPERTIES LLC - New
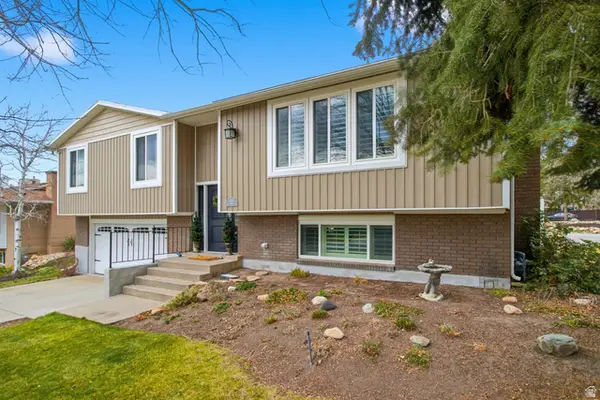 $785,000Active4 beds 3 baths2,264 sq. ft.
$785,000Active4 beds 3 baths2,264 sq. ft.3533 E Country Manor Rd, Cottonwood Heights, UT 84121
MLS# 2128620Listed by: BERKSHIRE HATHAWAY HOMESERVICES UTAH PROPERTIES (SALT LAKE) - New
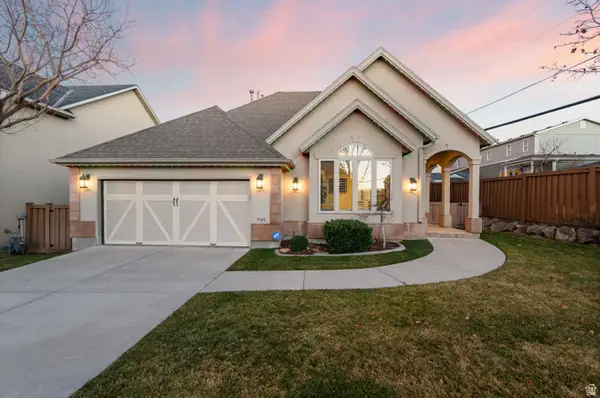 $999,000Active4 beds 3 baths3,647 sq. ft.
$999,000Active4 beds 3 baths3,647 sq. ft.7195 S Villandrie Ln, Salt Lake City, UT 84121
MLS# 2128591Listed by: WEICHERT, REALTORS - FOOTHILLS
