1895 E 7160 S, Cottonwood Heights, UT 84121
Local realty services provided by:Better Homes and Gardens Real Estate Momentum
Listed by: jo lynn nelson
Office: coy,nelson and co. llc.
MLS#:2107286
Source:SL
Price summary
- Price:$749,900
- Price per sq. ft.:$228.14
About this home
Beautiful white brick rambler located in desirable Cottonwood Heights Neighborhood. Meticulously maintained inside and out! Great floorplan offers family, formal and entertaining area's. Featuring living room with high sweeping ceilings, 4 bedrooms, 3.5 bathrooms, 2 fireplaces, main floor laundry and family room off of kitchen plus 2 additional family room spaces down(one with a kitchen size wet bar). Basement entrance would make for perfect mother-in-law apt set up. Primary suite and kitchen both walkout to a covered deck that drops down to a private covered patio area surrounded by immaculate yard with full fence, fountain and storage shed. Many upgrades such as new water heater, newer roof, upgraded flooring and more. So clean and well taken care of that you can move right in and begin to enjoy all this home has to offer along with the convenient location that puts you close to everything. Don't miss this home!
Contact an agent
Home facts
- Year built:1972
- Listing ID #:2107286
- Added:115 day(s) ago
- Updated:November 15, 2025 at 09:25 AM
Rooms and interior
- Bedrooms:4
- Total bathrooms:4
- Half bathrooms:1
- Living area:3,287 sq. ft.
Heating and cooling
- Cooling:Central Air
- Heating:Forced Air, Gas: Central
Structure and exterior
- Roof:Asphalt
- Year built:1972
- Building area:3,287 sq. ft.
- Lot area:0.18 Acres
Schools
- High school:Brighton
- Middle school:Butler
- Elementary school:Ridgecrest
Utilities
- Water:Culinary, Water Connected
- Sewer:Sewer Connected, Sewer: Connected, Sewer: Public
Finances and disclosures
- Price:$749,900
- Price per sq. ft.:$228.14
- Tax amount:$3,936
New listings near 1895 E 7160 S
- New
 $750,000Active6 beds 4 baths3,192 sq. ft.
$750,000Active6 beds 4 baths3,192 sq. ft.1761 E Fort Union Blvd, Cottonwood Heights, UT 84121
MLS# 2127442Listed by: EQUITY REAL ESTATE (SOLID) - New
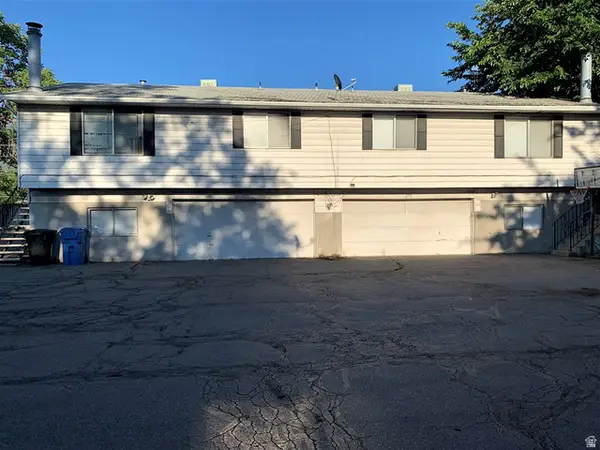 $750,000Active6 beds 4 baths3,192 sq. ft.
$750,000Active6 beds 4 baths3,192 sq. ft.1771 E Fort Union Blvd, Cottonwood Heights, UT 84121
MLS# 2127443Listed by: EQUITY REAL ESTATE (SOLID) - New
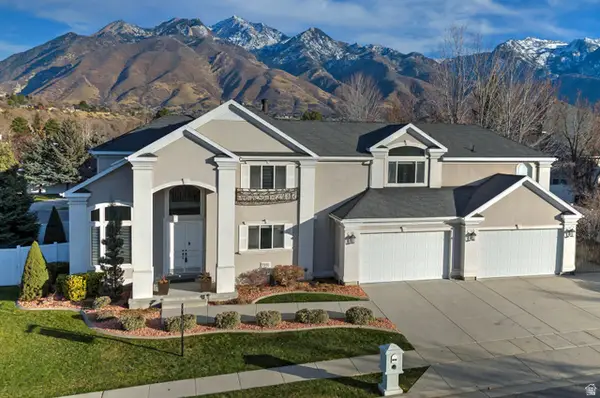 $1,175,000Active5 beds 4 baths4,827 sq. ft.
$1,175,000Active5 beds 4 baths4,827 sq. ft.7993 S Eldon Way, Cottonwood Heights, UT 84093
MLS# 2127321Listed by: UTAH REAL ESTATE PC - New
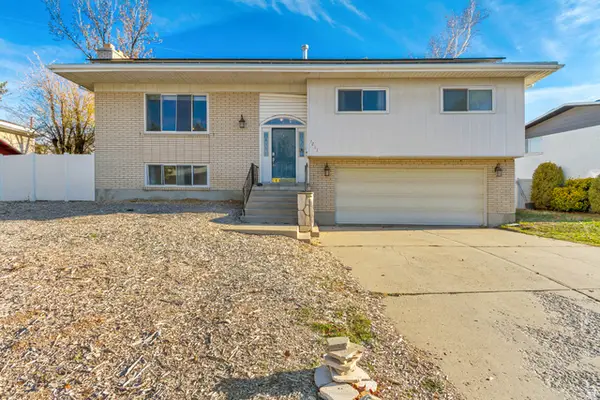 $650,000Active4 beds 3 baths2,024 sq. ft.
$650,000Active4 beds 3 baths2,024 sq. ft.7211 S Cypress Way, Cottonwood Heights, UT 84121
MLS# 2127300Listed by: GORDON REAL ESTATE GROUP LLC. - New
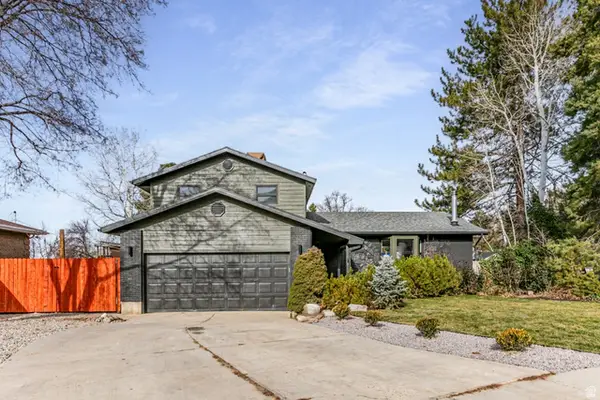 $1,203,050Active5 beds 4 baths2,855 sq. ft.
$1,203,050Active5 beds 4 baths2,855 sq. ft.3269 E Germania Cir, Cottonwood Heights, UT 84093
MLS# 2127249Listed by: LAKE REAL ESTATE - New
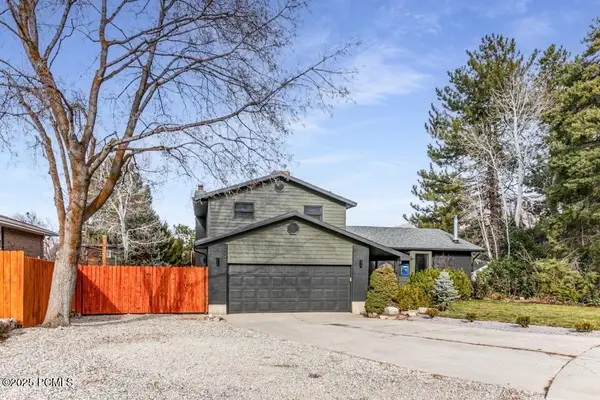 $1,203,050Active5 beds 3 baths2,855 sq. ft.
$1,203,050Active5 beds 3 baths2,855 sq. ft.3269 E Germania Circle, Sandy, UT 84093
MLS# 12505180Listed by: LAKE REAL ESTATE - New
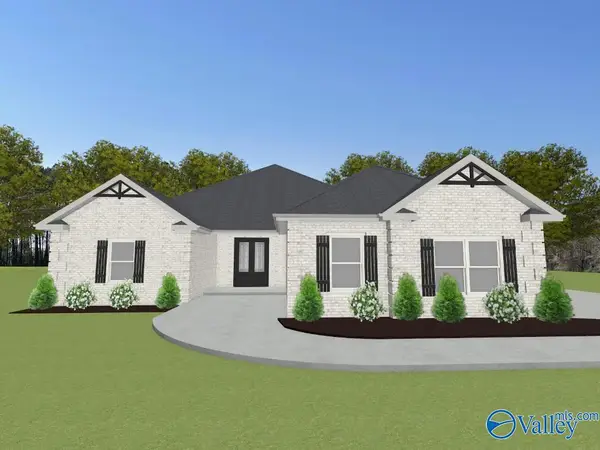 $512,900Active4 beds 3 baths2,960 sq. ft.
$512,900Active4 beds 3 baths2,960 sq. ft.Everton A Avondale Drive, Athens, AL 35613
MLS# 21905897Listed by: RE/MAX LEGACY - New
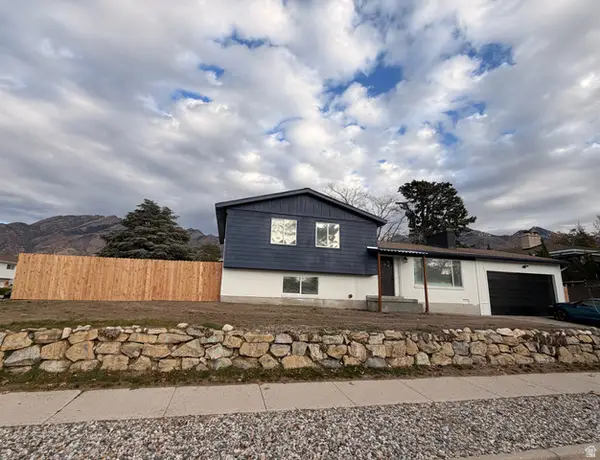 $719,900Active5 beds 3 baths1,994 sq. ft.
$719,900Active5 beds 3 baths1,994 sq. ft.7191 S Cypress Way, Cottonwood Heights, UT 84121
MLS# 2127230Listed by: STONEBROOK REAL ESTATE, INC. - New
 $3,000,000Active6 beds 7 baths7,277 sq. ft.
$3,000,000Active6 beds 7 baths7,277 sq. ft.8122 S Willow Cv, Cottonwood Heights, UT 84093
MLS# 2127035Listed by: REALTYPATH LLC (ADVANTAGE) 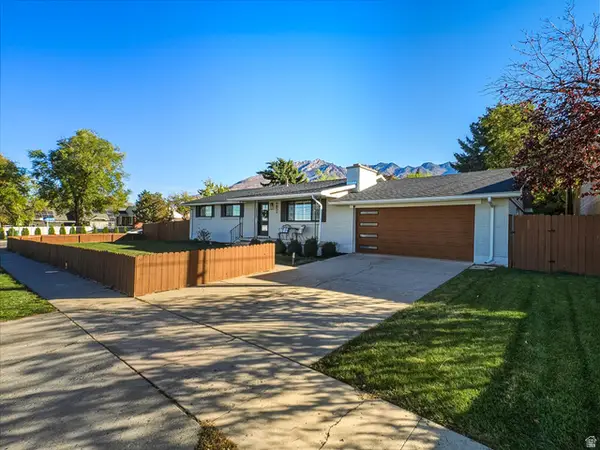 $750,000Active5 beds 3 baths2,672 sq. ft.
$750,000Active5 beds 3 baths2,672 sq. ft.6851 S 2300 E, Cottonwood Heights, UT 84121
MLS# 2120286Listed by: KW UTAH REALTORS KELLER WILLIAMS (BRICKYARD)
