1927 E Gunther Dr, Cottonwood Heights, UT 84121
Local realty services provided by:Better Homes and Gardens Real Estate Momentum
1927 E Gunther Dr,Cottonwood Heights, UT 84121
$815,000
- 5 Beds
- 3 Baths
- 3,148 sq. ft.
- Single family
- Pending
Listed by: samuel e hunt
Office: equity real estate (results)
MLS#:2111399
Source:SL
Price summary
- Price:$815,000
- Price per sq. ft.:$258.89
About this home
Beautifully updated brick rambler near the heart of Fort Union offers the perfect blend of style, function, and versatility. With its desirable location just minutes from Highland Drive, Fort Union Boulevard, I-215, shopping, dining, parks and schools, this home lends both convenience and character. Inside, you'll find gorgeous upgrades such as engineered hardwood floors, custom cabinetry, quartz countertops, Bosch appliances, updated windows, and a very functional layout that brings refinement to every room. The basement has its own private entrance and is primed to become a fully separate apartment with the simple addition of a kitchen-ideal for guests, family, or an income stream. Outside, a full-fenced, beautifully landscaped .24-acre lot with mature shade trees and a private back deck provides a serene and private retreat with gorgeous mountain views.
Contact an agent
Home facts
- Year built:1977
- Listing ID #:2111399
- Added:152 day(s) ago
- Updated:October 15, 2025 at 08:02 AM
Rooms and interior
- Bedrooms:5
- Total bathrooms:3
- Full bathrooms:1
- Living area:3,148 sq. ft.
Heating and cooling
- Cooling:Central Air
- Heating:Forced Air, Gas: Central
Structure and exterior
- Roof:Asphalt
- Year built:1977
- Building area:3,148 sq. ft.
- Lot area:0.24 Acres
Schools
- High school:Brighton
- Middle school:Butler
- Elementary school:Ridgecrest
Utilities
- Water:Culinary, Water Connected
- Sewer:Sewer Connected, Sewer: Connected, Sewer: Public
Finances and disclosures
- Price:$815,000
- Price per sq. ft.:$258.89
- Tax amount:$3,764
New listings near 1927 E Gunther Dr
- New
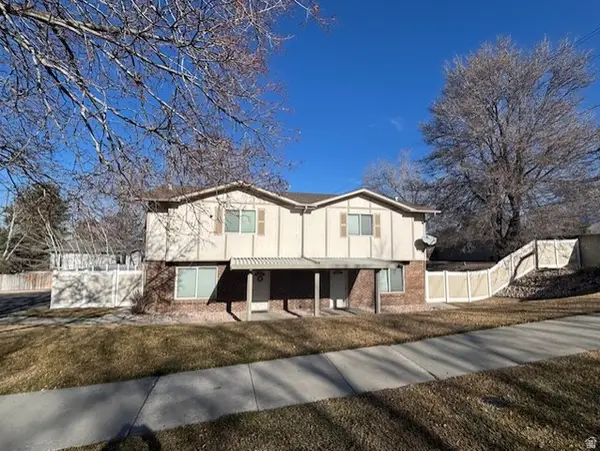 $795,000Active4 beds 4 baths2,392 sq. ft.
$795,000Active4 beds 4 baths2,392 sq. ft.1997 E Parkridge Dr, Cottonwood Heights, UT 84121
MLS# 2136403Listed by: MCOMBER TEAM REAL ESTATE - New
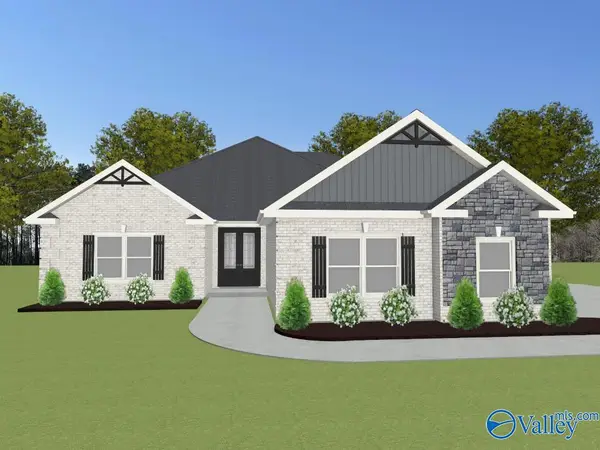 $502,900Active4 beds 3 baths2,815 sq. ft.
$502,900Active4 beds 3 baths2,815 sq. ft.Henderson-B Avondale Drive, Athens, AL 35613
MLS# 21909588Listed by: RE/MAX LEGACY - New
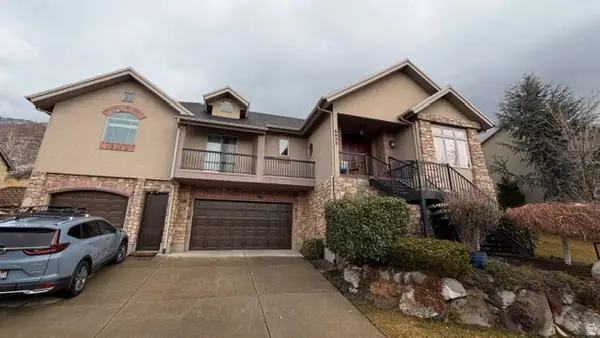 $1,250,000Active4 beds 4 baths3,163 sq. ft.
$1,250,000Active4 beds 4 baths3,163 sq. ft.6623 S Hidden Cv, Cottonwood Heights, UT 84121
MLS# 2136423Listed by: LOREM REAL ESTATE - Open Thu, 4 to 6pmNew
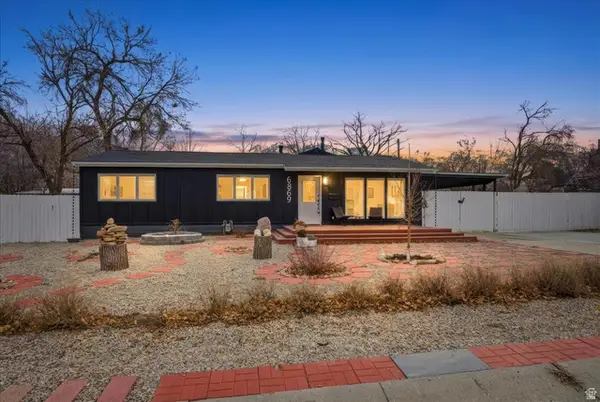 $650,000Active3 beds 2 baths1,650 sq. ft.
$650,000Active3 beds 2 baths1,650 sq. ft.6869 S Brookhill Dr, Salt Lake City, UT 84121
MLS# 2136336Listed by: NICHE HOMES 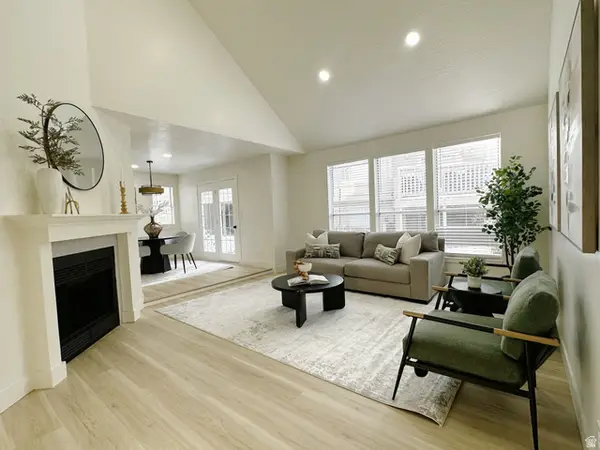 $809,000Active4 beds 4 baths2,693 sq. ft.
$809,000Active4 beds 4 baths2,693 sq. ft.3566 E Wasatch Hills Ln, Salt Lake City, UT 84121
MLS# 2133718Listed by: ROCKY MOUNTAIN REALTY- Open Fri, 11am to 1pmNew
 $650,000Active4 beds 3 baths2,064 sq. ft.
$650,000Active4 beds 3 baths2,064 sq. ft.6993 S 1620 E, Cottonwood Heights, UT 84121
MLS# 2136053Listed by: REALTY ONE GROUP SIGNATURE - New
 $2,150,000Active6 beds 4 baths6,847 sq. ft.
$2,150,000Active6 beds 4 baths6,847 sq. ft.8266 S Creek Hollow Cv, Cottonwood Heights, UT 84093
MLS# 2135981Listed by: SUMMIT REALTY, INC. - New
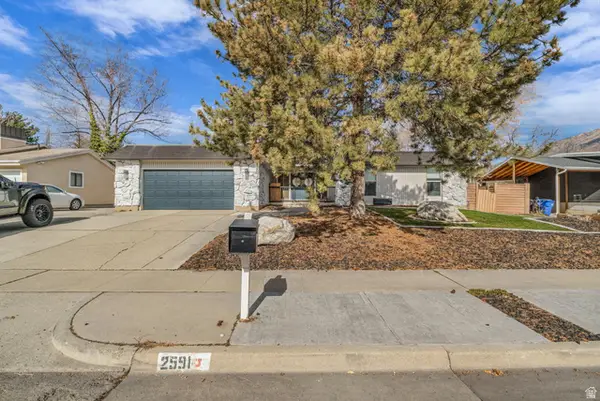 $850,000Active5 beds 3 baths3,557 sq. ft.
$850,000Active5 beds 3 baths3,557 sq. ft.2591 E Creek Rd, Sandy, UT 84093
MLS# 2135942Listed by: RANLIFE REAL ESTATE INC - New
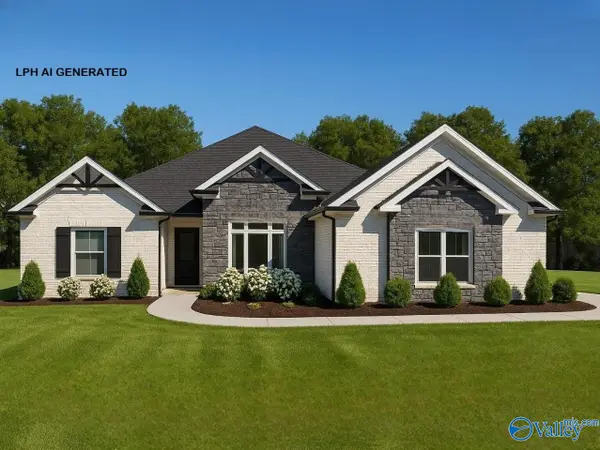 $501,900Active4 beds 3 baths2,800 sq. ft.
$501,900Active4 beds 3 baths2,800 sq. ft.Harrison-B Avondale Drive, Athens, AL 35613
MLS# 21909381Listed by: RE/MAX LEGACY - New
 $5,500,000Active31.34 Acres
$5,500,000Active31.34 Acres3720 E Golden Oaks Dr, Cottonwood Heights, UT 84121
MLS# 2135882Listed by: CANYON COLLECTIVE REAL ESTATE

