1952 E Meadow Downs Way, Cottonwood Heights, UT 84121
Local realty services provided by:Better Homes and Gardens Real Estate Momentum
1952 E Meadow Downs Way,Cottonwood Heights, UT 84121
$730,000
- 4 Beds
- 3 Baths
- 3,507 sq. ft.
- Single family
- Active
Listed by: annette judd
Office: real broker, llc.
MLS#:2136733
Source:SL
Price summary
- Price:$730,000
- Price per sq. ft.:$208.16
- Monthly HOA dues:$300
About this home
Tucked away on a quiet private road, this 4-bedroom, 2.5-bath home offers the kind of comfort and convenience that just feels easy to live in. Built in 2002 and beautifully maintained, the home welcomes you with a bright, open floorplan that makes everyday living and gathering with friends feel natural and connected. The layout flows effortlessly, with generous living spaces, abundant natural light, and a warm, inviting feel throughout. Upstairs, you'll find four well-sized bedrooms, giving everyone their own space to relax and unwind. The unfinished basement is a blank canvas - perfect for future expansion, a home gym, theater, or whatever fits your lifestyle. Outside, the nearly maintenance-free exterior means less time on chores and more time enjoying life. The location is hard to beat. Just minutes from Big Cottonwood Canyon, adventure is always close by - whether it's skiing, hiking, or simply soaking in the mountain scenery. Yet you're still conveniently close to shopping, dining, and daily essentials. With a two-car garage, thoughtful design, and pride of ownership evident throughout, this is a home that truly blends practicality with possibility.
Contact an agent
Home facts
- Year built:2002
- Listing ID #:2136733
- Added:123 day(s) ago
- Updated:February 25, 2026 at 12:19 PM
Rooms and interior
- Bedrooms:4
- Total bathrooms:3
- Full bathrooms:2
- Half bathrooms:1
- Living area:3,507 sq. ft.
Heating and cooling
- Cooling:Central Air
- Heating:Forced Air, Gas: Central
Structure and exterior
- Roof:Asphalt
- Year built:2002
- Building area:3,507 sq. ft.
- Lot area:0.12 Acres
Schools
- High school:Brighton
- Middle school:Butler
- Elementary school:Ridgecrest
Utilities
- Water:Culinary, Water Connected
- Sewer:Sewer Connected, Sewer: Connected, Sewer: Public
Finances and disclosures
- Price:$730,000
- Price per sq. ft.:$208.16
- Tax amount:$3,860
New listings near 1952 E Meadow Downs Way
- New
 $242,000Active1 beds 1 baths540 sq. ft.
$242,000Active1 beds 1 baths540 sq. ft.1228 E Waterside Cv S #12, Cottonwood Heights, UT 84047
MLS# 2139174Listed by: AGENCY REALTY, LLC - New
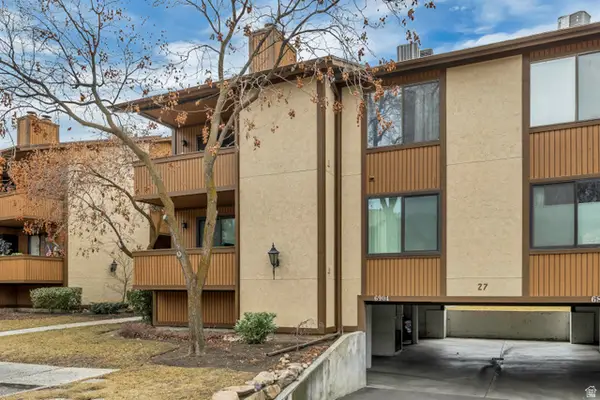 $260,000Active1 beds 1 baths702 sq. ft.
$260,000Active1 beds 1 baths702 sq. ft.6904 S Countrywoods Cir #27D, Cottonwood Heights, UT 84047
MLS# 2139112Listed by: KW UTAH REALTORS KELLER WILLIAMS - New
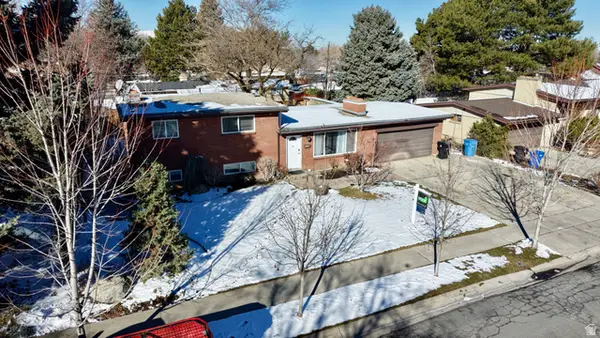 $730,000Active5 beds 3 baths2,250 sq. ft.
$730,000Active5 beds 3 baths2,250 sq. ft.6784 S 1530 E, Cottonwood Heights, UT 84121
MLS# 2138739Listed by: UPSIDE REAL ESTATE - New
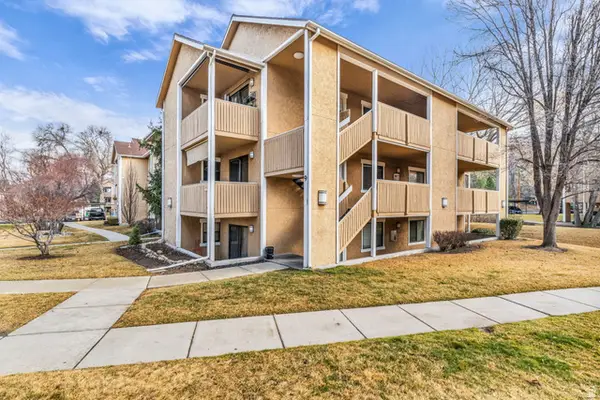 $285,000Active2 beds 2 baths880 sq. ft.
$285,000Active2 beds 2 baths880 sq. ft.7193 S Station Way #9C, Cottonwood Heights, UT 84047
MLS# 2138404Listed by: WINDERMERE REAL ESTATE (DRAPER) - New
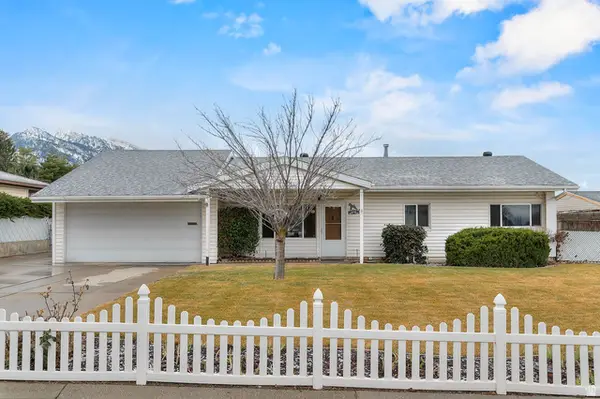 $750,000Active4 beds 2 baths1,864 sq. ft.
$750,000Active4 beds 2 baths1,864 sq. ft.2842 E 7375 S, Cottonwood Heights, UT 84121
MLS# 2138074Listed by: BICKMORE & ASSOCIATES REALTY, LLC - New
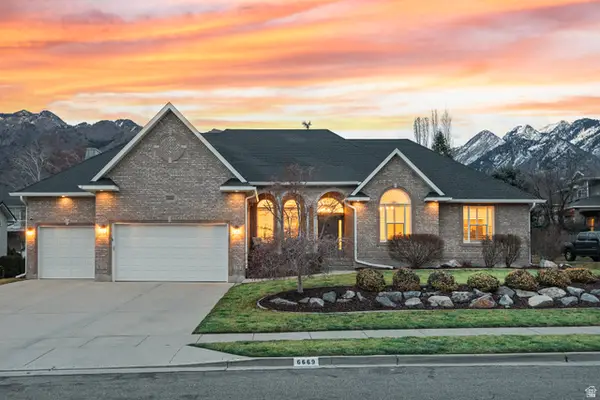 $1,750,000Active5 beds 4 baths5,276 sq. ft.
$1,750,000Active5 beds 4 baths5,276 sq. ft.6669 S Anne Marie Dr, Cottonwood Heights, UT 84121
MLS# 2138085Listed by: UTAH REAL ESTATE PC - Open Sat, 11am to 1pmNew
 $720,000Active3 beds 4 baths3,230 sq. ft.
$720,000Active3 beds 4 baths3,230 sq. ft.1695 E Ensign Pl, Cottonwood Heights, UT 84121
MLS# 2138105Listed by: MANSELL REAL ESTATE INC  $500,000Pending4 beds 2 baths2,264 sq. ft.
$500,000Pending4 beds 2 baths2,264 sq. ft.7125 S Ponderosa Dr, Cottonwood Heights, UT 84121
MLS# 2137928Listed by: KW UTAH REALTORS KELLER WILLIAMS- New
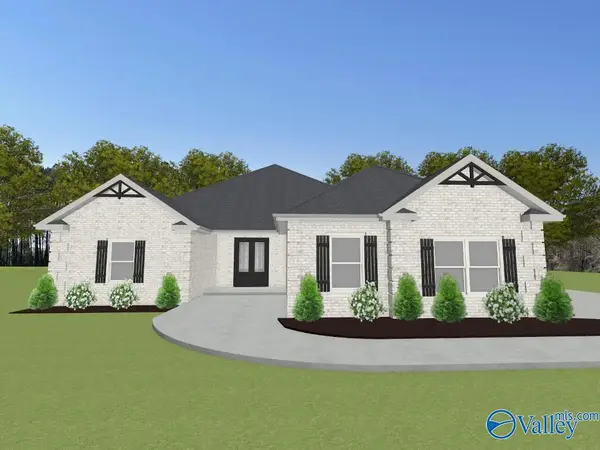 $512,900Active4 beds 3 baths2,960 sq. ft.
$512,900Active4 beds 3 baths2,960 sq. ft.Everton-A Avondale Drive, Athens, AL 35613
MLS# 21910127Listed by: RE/MAX LEGACY - Open Sat, 1 to 4pmNew
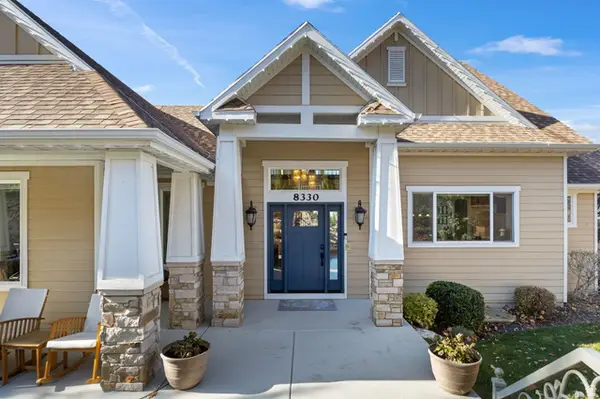 $1,795,000Active5 beds 5 baths5,596 sq. ft.
$1,795,000Active5 beds 5 baths5,596 sq. ft.8330 S Danish Rd S, Cottonwood Heights, UT 84093
MLS# 2136375Listed by: TEAM JENSEN REAL ESTATE

