1972 E La Cresta Dr S, Cottonwood Heights, UT 84121
Local realty services provided by:Better Homes and Gardens Real Estate Momentum
Listed by: sheldon skip roberts
Office: ranlife real estate inc
MLS#:2124781
Source:SL
Price summary
- Price:$980,000
- Price per sq. ft.:$442.04
About this home
Stunning FULLY REMODELED home inside and outside with a large secluded lot in Cottonwood Heights! It has Solar and a detached ADU. The property is zoned as Residential and Commercial. It has Lots of parking and an RV Pad! Property being sold is two parcel numbers which are 22-21-481-002 and 22-21-481-017. The home has been updated with pretty much everything, but some of the highlights are a new Hardie Board exterior, Roof, Solar (Owned), new flooring, Landscaping (front and back), detached ADU, Kitchen and Master Bedroom addition (permitted), water heater and central A/C just to name a few. The main line has also been replaced. Fully Furnished with Current Furniture; can be Negotiated. The home is in a perfect location being one block away from I-215 freeway entrance/exit, close to ski resorts (Big Cottonwood, Little Cottonwood and Parley's Canyon), shopping, restaurants and public transit. The included Parcel 22-21-481-017 is legally subdivided and currently has a detached ADU. It is it's own lot and can have a regular Single Family Home built on it. The detached ADU is also fully remodeled and is a Blank Slate for whatever you can dream up. It currently has a Mini-Split for Heating and A/C. It can be used as a Tiny Home, Dance/Fitness Studio, Art Studio, Business, Shop, She Shed, Man Cave, etc.
Contact an agent
Home facts
- Year built:1954
- Listing ID #:2124781
- Added:90 day(s) ago
- Updated:February 25, 2026 at 12:07 PM
Rooms and interior
- Bedrooms:4
- Total bathrooms:3
- Full bathrooms:2
- Living area:2,217 sq. ft.
Heating and cooling
- Cooling:Central Air
- Heating:Gas: Central, Passive Solar
Structure and exterior
- Roof:Asphalt
- Year built:1954
- Building area:2,217 sq. ft.
- Lot area:0.3 Acres
Schools
- High school:Brighton
- Middle school:Butler
- Elementary school:Canyon View
Utilities
- Water:Culinary, Water Connected
- Sewer:Sewer Connected, Sewer: Connected
Finances and disclosures
- Price:$980,000
- Price per sq. ft.:$442.04
- Tax amount:$4,130
New listings near 1972 E La Cresta Dr S
- New
 $242,000Active1 beds 1 baths540 sq. ft.
$242,000Active1 beds 1 baths540 sq. ft.1228 E Waterside Cv S #12, Cottonwood Heights, UT 84047
MLS# 2139174Listed by: AGENCY REALTY, LLC - New
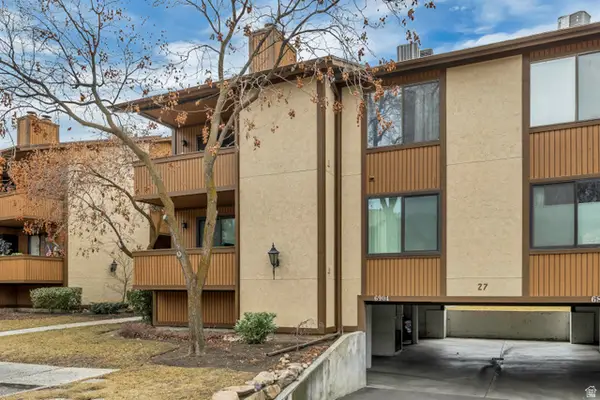 $260,000Active1 beds 1 baths702 sq. ft.
$260,000Active1 beds 1 baths702 sq. ft.6904 S Countrywoods Cir #27D, Cottonwood Heights, UT 84047
MLS# 2139112Listed by: KW UTAH REALTORS KELLER WILLIAMS - New
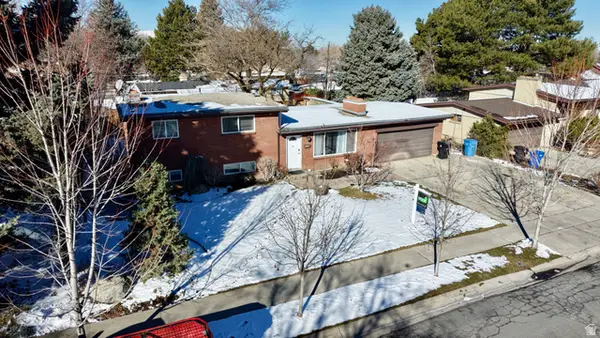 $730,000Active5 beds 3 baths2,250 sq. ft.
$730,000Active5 beds 3 baths2,250 sq. ft.6784 S 1530 E, Cottonwood Heights, UT 84121
MLS# 2138739Listed by: UPSIDE REAL ESTATE - New
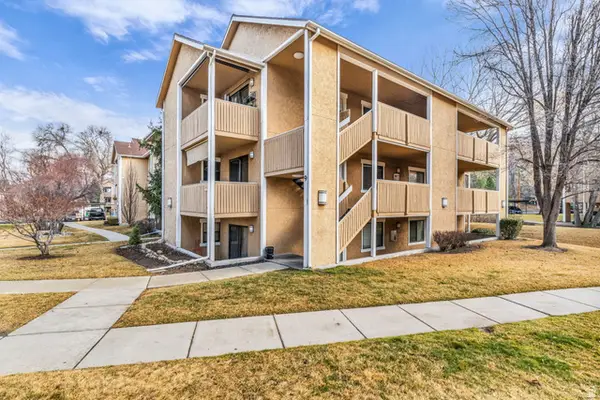 $285,000Active2 beds 2 baths880 sq. ft.
$285,000Active2 beds 2 baths880 sq. ft.7193 S Station Way #9C, Cottonwood Heights, UT 84047
MLS# 2138404Listed by: WINDERMERE REAL ESTATE (DRAPER) - New
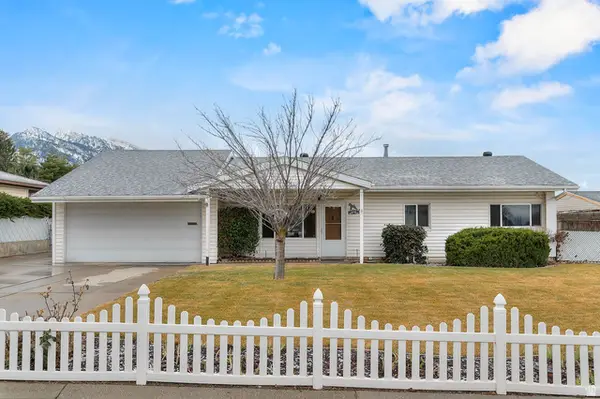 $750,000Active4 beds 2 baths1,864 sq. ft.
$750,000Active4 beds 2 baths1,864 sq. ft.2842 E 7375 S, Cottonwood Heights, UT 84121
MLS# 2138074Listed by: BICKMORE & ASSOCIATES REALTY, LLC - New
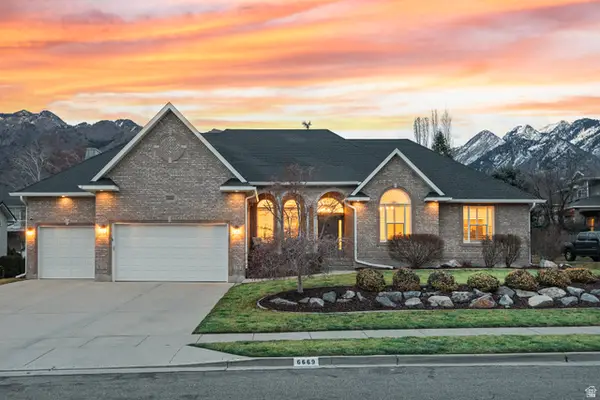 $1,750,000Active5 beds 4 baths5,276 sq. ft.
$1,750,000Active5 beds 4 baths5,276 sq. ft.6669 S Anne Marie Dr, Cottonwood Heights, UT 84121
MLS# 2138085Listed by: UTAH REAL ESTATE PC - Open Sat, 11am to 1pmNew
 $720,000Active3 beds 4 baths3,230 sq. ft.
$720,000Active3 beds 4 baths3,230 sq. ft.1695 E Ensign Pl, Cottonwood Heights, UT 84121
MLS# 2138105Listed by: MANSELL REAL ESTATE INC  $500,000Pending4 beds 2 baths2,264 sq. ft.
$500,000Pending4 beds 2 baths2,264 sq. ft.7125 S Ponderosa Dr, Cottonwood Heights, UT 84121
MLS# 2137928Listed by: KW UTAH REALTORS KELLER WILLIAMS- New
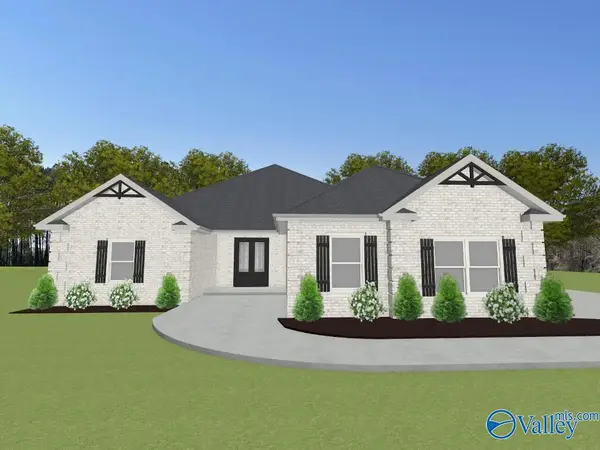 $512,900Active4 beds 3 baths2,960 sq. ft.
$512,900Active4 beds 3 baths2,960 sq. ft.Everton-A Avondale Drive, Athens, AL 35613
MLS# 21910127Listed by: RE/MAX LEGACY - Open Sat, 1 to 4pmNew
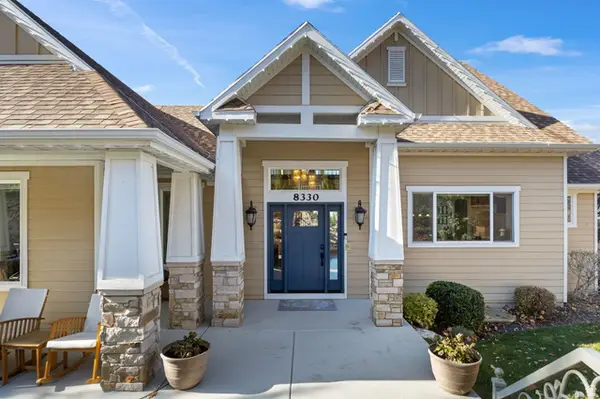 $1,795,000Active5 beds 5 baths5,596 sq. ft.
$1,795,000Active5 beds 5 baths5,596 sq. ft.8330 S Danish Rd S, Cottonwood Heights, UT 84093
MLS# 2136375Listed by: TEAM JENSEN REAL ESTATE

