2110 E Lonsdale Dr, Cottonwood Heights, UT 84121
Local realty services provided by:Better Homes and Gardens Real Estate Momentum
2110 E Lonsdale Dr,Cottonwood Heights, UT 84121
$1,099,999
- 4 Beds
- 3 Baths
- 3,244 sq. ft.
- Single family
- Active
Listed by: james barnett, shauna madsen
Office: house 2 home realty pllc
MLS#:2117033
Source:SL
Price summary
- Price:$1,099,999
- Price per sq. ft.:$339.09
About this home
This beautifully updated Cottonwood Heights home combines comfort, craftsmanship, and convenience in a quiet, highly desired neighborhood. Featuring wide hallways, hickory wood floors, and Knotty Alder cabinets, the main level offers a two-sided wood-burning fireplace, wood stove, and main floor laundry. Custom built-ins include an entertainment center and computer desk. The primary suite opens to a spacious backyard with an outdoor TV cabinet, attached shed, mature trees, electric lighting, and a newer hot tub-perfect for relaxing or entertaining. The home has been extensively updated with new windows, electrical and plumbing (to the studs upstairs), an upgraded HVAC system with smart controller, new water softener and hot water heater, radon venting, and new sprinkling and gutter systems. All-new LG appliances, new carpet downstairs, and walk-in closets in the basement bedrooms add comfort and convenience. Enjoy great curb appeal, under-cabinet and canned lighting, Emtek hardware, fiber internet, and a large storage room. Just minutes from Big and Little Cottonwood Canyons for amazing summer outdoor activities and world class skiing in the winter, 20 minutes to downtown Salt Lake City, and close to schools, Whitmore Library, and the Cottonwood Heights Rec Center with low resident rates. Two rooms in the basement could be converted to bedrooms and the sitting room upstairs used to be a bedroom and could be converted back. Seller financing available.
Contact an agent
Home facts
- Year built:1977
- Listing ID #:2117033
- Added:92 day(s) ago
- Updated:January 11, 2026 at 12:00 PM
Rooms and interior
- Bedrooms:4
- Total bathrooms:3
- Full bathrooms:1
- Living area:3,244 sq. ft.
Heating and cooling
- Cooling:Central Air
- Heating:Forced Air, Gas: Central
Structure and exterior
- Roof:Asphalt
- Year built:1977
- Building area:3,244 sq. ft.
- Lot area:0.19 Acres
Schools
- High school:Brighton
- Middle school:Butler
- Elementary school:Bella Vista
Utilities
- Water:Culinary, Water Connected
- Sewer:Sewer Connected, Sewer: Connected, Sewer: Public
Finances and disclosures
- Price:$1,099,999
- Price per sq. ft.:$339.09
- Tax amount:$3,896
New listings near 2110 E Lonsdale Dr
- New
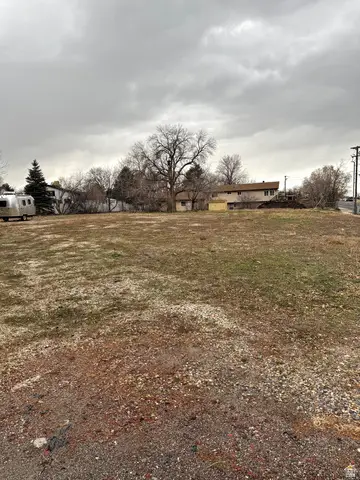 $2,250,000Active1 Acres
$2,250,000Active1 Acres3526 E Fort Union Bvd Blvd, Cottonwood Heights, UT 84121
MLS# 2129947Listed by: GROWTH AID LLC - New
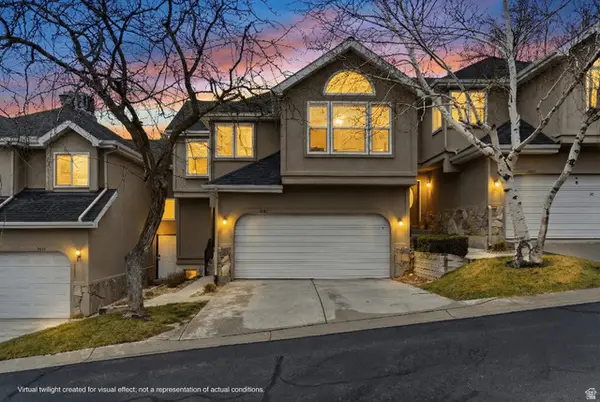 $799,000Active5 beds 4 baths2,689 sq. ft.
$799,000Active5 beds 4 baths2,689 sq. ft.3581 E Lone Brook Ln, Salt Lake City, UT 84121
MLS# 2129802Listed by: RE/MAX ASSOCIATES - New
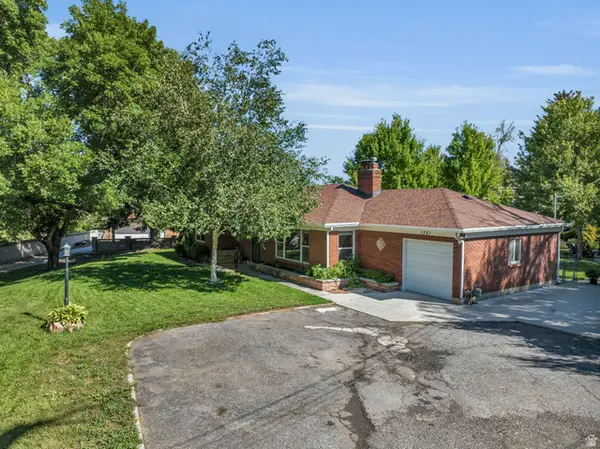 $899,000Active3 beds 1 baths1,530 sq. ft.
$899,000Active3 beds 1 baths1,530 sq. ft.1351 E Fort Blvd, Cottonwood Heights, UT 84121
MLS# 2129567Listed by: BERKSHIRE HATHAWAY HOMESERVICES ELITE REAL ESTATE - New
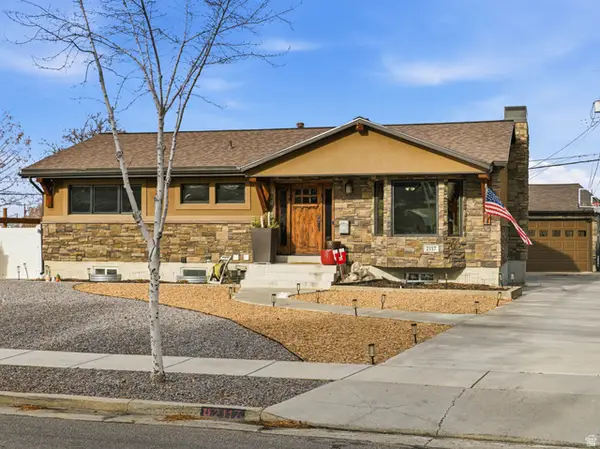 $850,000Active5 beds 4 baths2,884 sq. ft.
$850,000Active5 beds 4 baths2,884 sq. ft.2117 E Rolling Knolls Way, Cottonwood Heights, UT 84121
MLS# 2129545Listed by: KW UTAH REALTORS KELLER WILLIAMS 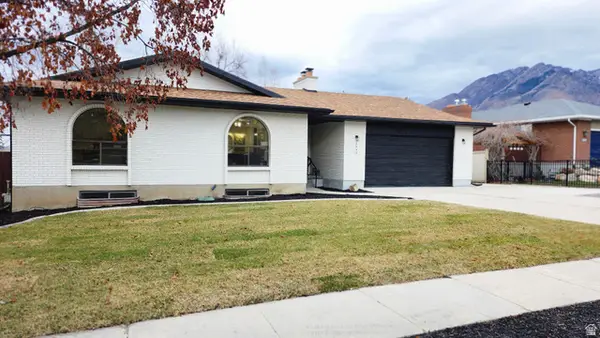 $899,990Pending5 beds 3 baths3,006 sq. ft.
$899,990Pending5 beds 3 baths3,006 sq. ft.2099 E Worchester Dr S, Cottonwood Heights, UT 84121
MLS# 2129499Listed by: KEYRENTER REAL ESTATE- New
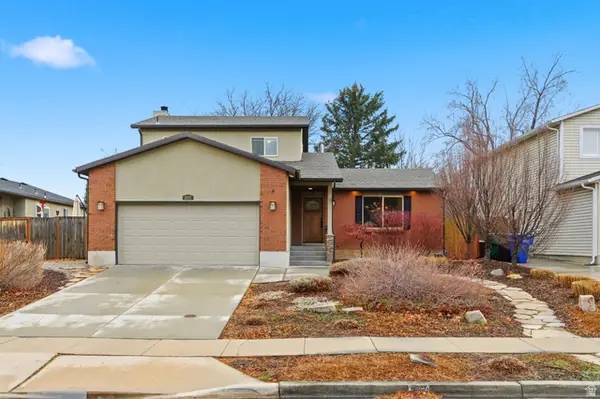 $675,000Active3 beds 3 baths2,224 sq. ft.
$675,000Active3 beds 3 baths2,224 sq. ft.1692 E Ensign Ct, Cottonwood Heights, UT 84121
MLS# 2129303Listed by: KW UTAH REALTORS KELLER WILLIAMS (BRICKYARD) 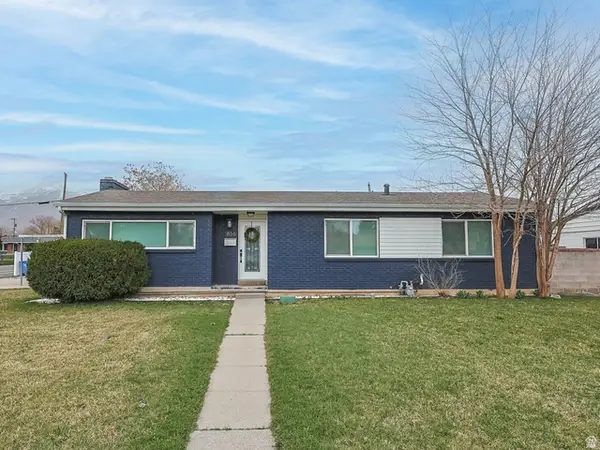 $774,900Pending4 beds 3 baths2,628 sq. ft.
$774,900Pending4 beds 3 baths2,628 sq. ft.1856 E Brookhill Dr, Cottonwood Heights, UT 84121
MLS# 2129061Listed by: UTAH KEY REAL ESTATE, LLC- New
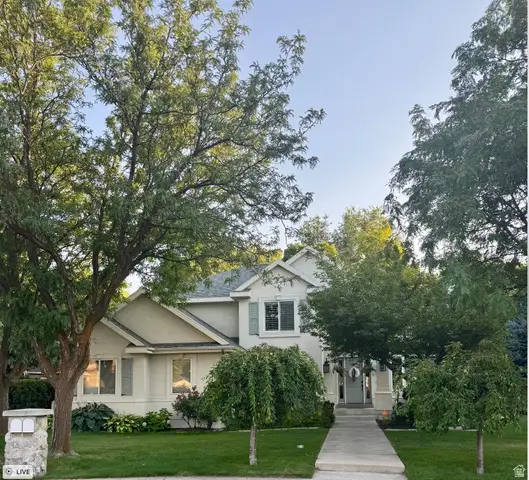 $1,615,000Active6 beds 4 baths4,759 sq. ft.
$1,615,000Active6 beds 4 baths4,759 sq. ft.7968 S Willow Cir, Cottonwood Heights, UT 84093
MLS# 2128892Listed by: GOLDEN WEST PROPERTIES LLC - New
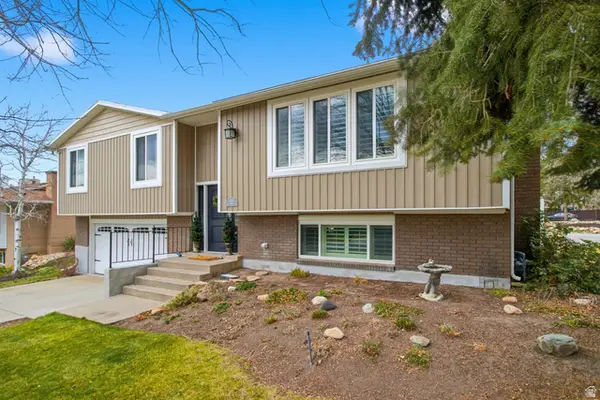 $785,000Active4 beds 3 baths2,264 sq. ft.
$785,000Active4 beds 3 baths2,264 sq. ft.3533 E Country Manor Rd, Cottonwood Heights, UT 84121
MLS# 2128620Listed by: BERKSHIRE HATHAWAY HOMESERVICES UTAH PROPERTIES (SALT LAKE) - New
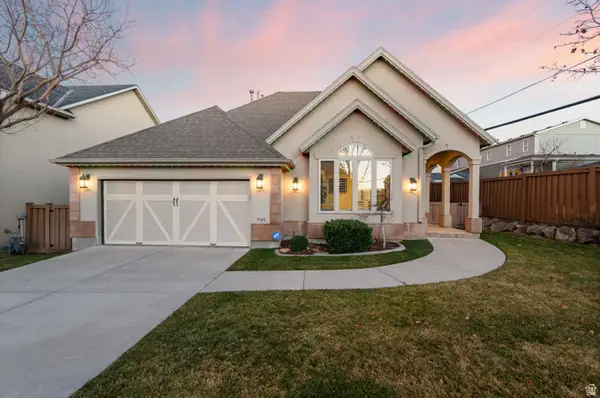 $999,000Active4 beds 3 baths3,647 sq. ft.
$999,000Active4 beds 3 baths3,647 sq. ft.7195 S Villandrie Ln, Salt Lake City, UT 84121
MLS# 2128591Listed by: WEICHERT, REALTORS - FOOTHILLS
