2419 E Royal Pine Cv, Cottonwood Heights, UT 84093
Local realty services provided by:Better Homes and Gardens Real Estate Momentum
Listed by: celeste wilson
Office: the real estate edge llc.
MLS#:2105728
Source:SL
Price summary
- Price:$2,599,900
- Price per sq. ft.:$308.81
- Monthly HOA dues:$210
About this home
Welcome to this extraordinary 4-bedroom, 5-bathroom rambler in one of Cottonwood Heights' most prestigious gated communities-Royal Oaks Estates. Designed with both elegance and comfort in mind, this residence delivers a refined living experience from top to bottom.The primary suite is a private haven, featuring dual expansive walk-in closets and a spa-inspired bathroom with radiant-heated marble floors. The gourmet kitchen is a chef's delight, outfitted with premium Thermador appliances, including two dishwashers, a steam oven, and instant hot water. Just steps from the formal dining room, a sophisticated wet bar makes entertaining effortless. Rich walnut hardwood floors create a warm and inviting atmosphere, while the lower level offers an impressive range of amenities: a full gym, craft room, wine cellar, secondary kitchen, whimsical children's play nook under the stairs, and a spacious workshop. Security and storage are enhanced by a gun room with a vaulted door, and the suspended slab beneath the garage provides significant bonus square footage. Indoor-outdoor living shines with a bright sunroom, an open covered patio perfect for watching TV while overlooking the pool, and a lower-level patio that leads to a stone gas firepit. The oversized 4-car garage is built for enthusiasts, featuring an industrial gas heater, generous width, and a 30-foot-deep bay-ideal for boats, RVs, or other large equipment-plus ample space for bikes, tools, and gear. Thoughtful conveniences include two laundry rooms, a dedicated pet shower, abundant closets throughout, and a whole-home generator for peace of mind. This remarkable home combines luxury, practicality, and location-making it a rare find in the sought-after Royal Oaks Estates. Square footage figures are provided as a courtesy estimate only and were obtained from the county records. Buyer is advised to obtain an independent measurement.
Contact an agent
Home facts
- Year built:2013
- Listing ID #:2105728
- Added:179 day(s) ago
- Updated:October 19, 2025 at 07:48 AM
Rooms and interior
- Bedrooms:4
- Total bathrooms:5
- Full bathrooms:3
- Half bathrooms:2
- Living area:8,419 sq. ft.
Heating and cooling
- Cooling:Central Air
- Heating:Forced Air, Radiant Floor
Structure and exterior
- Roof:Asphalt
- Year built:2013
- Building area:8,419 sq. ft.
- Lot area:0.34 Acres
Schools
- High school:Brighton
- Middle school:Albion
- Elementary school:Brookwood
Utilities
- Water:Culinary, Water Connected
- Sewer:Sewer Connected, Sewer: Connected, Sewer: Public
Finances and disclosures
- Price:$2,599,900
- Price per sq. ft.:$308.81
- Tax amount:$10,340
New listings near 2419 E Royal Pine Cv
- New
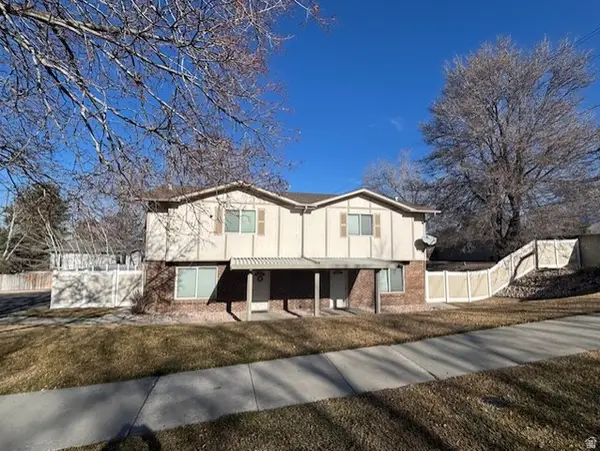 $795,000Active4 beds 4 baths2,392 sq. ft.
$795,000Active4 beds 4 baths2,392 sq. ft.1997 E Parkridge Dr, Cottonwood Heights, UT 84121
MLS# 2136403Listed by: MCOMBER TEAM REAL ESTATE - New
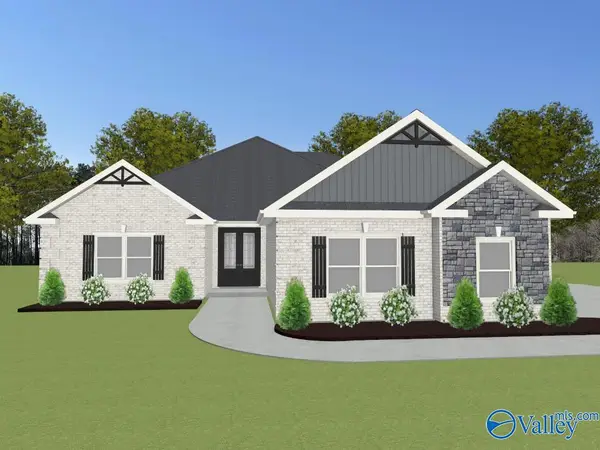 $502,900Active4 beds 3 baths2,815 sq. ft.
$502,900Active4 beds 3 baths2,815 sq. ft.Henderson-B Avondale Drive, Athens, AL 35613
MLS# 21909588Listed by: RE/MAX LEGACY - New
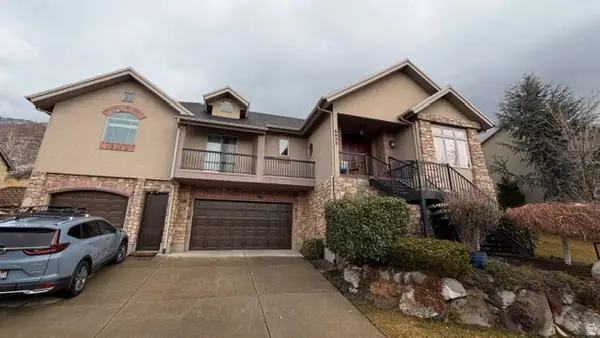 $1,250,000Active4 beds 4 baths3,163 sq. ft.
$1,250,000Active4 beds 4 baths3,163 sq. ft.6623 S Hidden Cv, Cottonwood Heights, UT 84121
MLS# 2136423Listed by: LOREM REAL ESTATE - Open Thu, 4 to 6pmNew
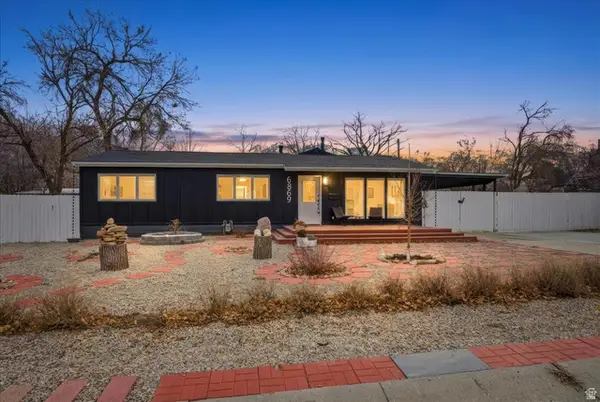 $650,000Active3 beds 2 baths1,650 sq. ft.
$650,000Active3 beds 2 baths1,650 sq. ft.6869 S Brookhill Dr, Salt Lake City, UT 84121
MLS# 2136336Listed by: NICHE HOMES 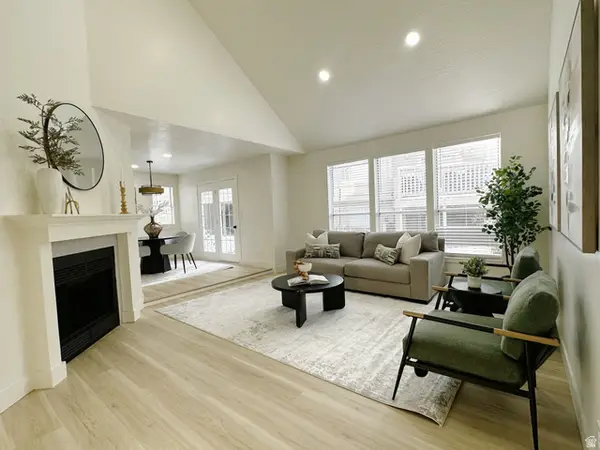 $809,000Active4 beds 4 baths2,693 sq. ft.
$809,000Active4 beds 4 baths2,693 sq. ft.3566 E Wasatch Hills Ln, Salt Lake City, UT 84121
MLS# 2133718Listed by: ROCKY MOUNTAIN REALTY- Open Fri, 11am to 1pmNew
 $650,000Active4 beds 3 baths2,064 sq. ft.
$650,000Active4 beds 3 baths2,064 sq. ft.6993 S 1620 E, Cottonwood Heights, UT 84121
MLS# 2136053Listed by: REALTY ONE GROUP SIGNATURE - New
 $2,150,000Active6 beds 4 baths6,847 sq. ft.
$2,150,000Active6 beds 4 baths6,847 sq. ft.8266 S Creek Hollow Cv, Cottonwood Heights, UT 84093
MLS# 2135981Listed by: SUMMIT REALTY, INC. - New
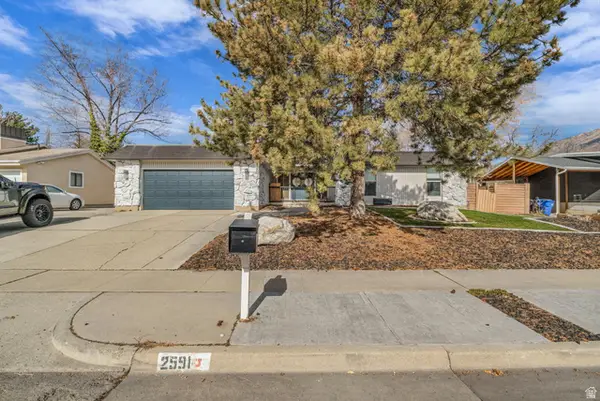 $850,000Active5 beds 3 baths3,557 sq. ft.
$850,000Active5 beds 3 baths3,557 sq. ft.2591 E Creek Rd, Sandy, UT 84093
MLS# 2135942Listed by: RANLIFE REAL ESTATE INC - New
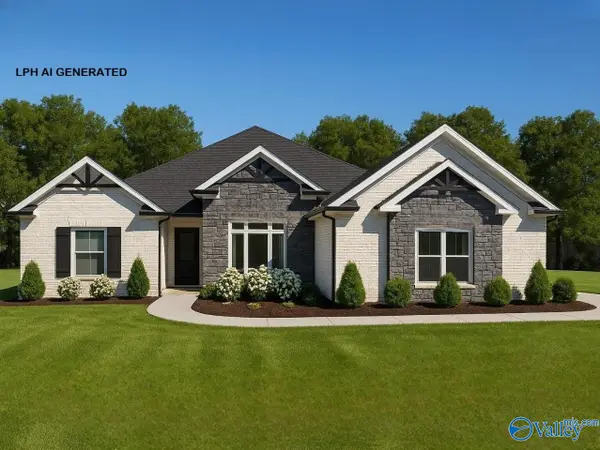 $501,900Active4 beds 3 baths2,800 sq. ft.
$501,900Active4 beds 3 baths2,800 sq. ft.Harrison-B Avondale Drive, Athens, AL 35613
MLS# 21909381Listed by: RE/MAX LEGACY - New
 $5,500,000Active31.34 Acres
$5,500,000Active31.34 Acres3720 E Golden Oaks Dr, Cottonwood Heights, UT 84121
MLS# 2135882Listed by: CANYON COLLECTIVE REAL ESTATE

