2511 E Campus Dr S, Cottonwood Heights, UT 84121
Local realty services provided by:Better Homes and Gardens Real Estate Momentum
2511 E Campus Dr S,Cottonwood Heights, UT 84121
$999,000
- 6 Beds
- 4 Baths
- 4,060 sq. ft.
- Single family
- Pending
Listed by: daphne pearce
Office: unity group real estate (wasatch back)
MLS#:2114856
Source:SL
Price summary
- Price:$999,000
- Price per sq. ft.:$246.06
About this home
Enjoy breathtaking views of the mountains, valley, and city skyline from this Cottonwood Heights gem, featuring huge picture windows and two expansive decks perfect for relaxing or entertaining. The main level is fully updated, filled with natural light, and showcases a spacious floorplan. The lower-level ADU offers incredible flexibility with its own entrance, large deck, kitchen with island, 3 bedrooms, full bath, and laundry-perfect for guests, rental income, or multi-generational living. PLUS!! There is a unique full lower level beneath the basement with electricity-ideal for storage or a workshop (not included in square footage). Square footage figures are provided as a courtesy estimate only and were obtained from appraiser measurement. Buyer is advised to obtain an independent measurement.
Contact an agent
Home facts
- Year built:1970
- Listing ID #:2114856
- Added:79 day(s) ago
- Updated:December 20, 2025 at 08:53 AM
Rooms and interior
- Bedrooms:6
- Total bathrooms:4
- Full bathrooms:2
- Half bathrooms:1
- Living area:4,060 sq. ft.
Heating and cooling
- Cooling:Central Air
- Heating:Forced Air, Gas: Central
Structure and exterior
- Roof:Asphalt, Pitched
- Year built:1970
- Building area:4,060 sq. ft.
- Lot area:0.21 Acres
Schools
- High school:Brighton
- Middle school:Butler
- Elementary school:Butler
Utilities
- Water:Culinary, Water Connected
- Sewer:Sewer Connected, Sewer: Connected
Finances and disclosures
- Price:$999,000
- Price per sq. ft.:$246.06
- Tax amount:$5,890
New listings near 2511 E Campus Dr S
- New
 $750,000Active6 beds 4 baths3,192 sq. ft.
$750,000Active6 beds 4 baths3,192 sq. ft.1761 E Fort Union Blvd, Cottonwood Heights, UT 84121
MLS# 2127442Listed by: EQUITY REAL ESTATE (SOLID) - New
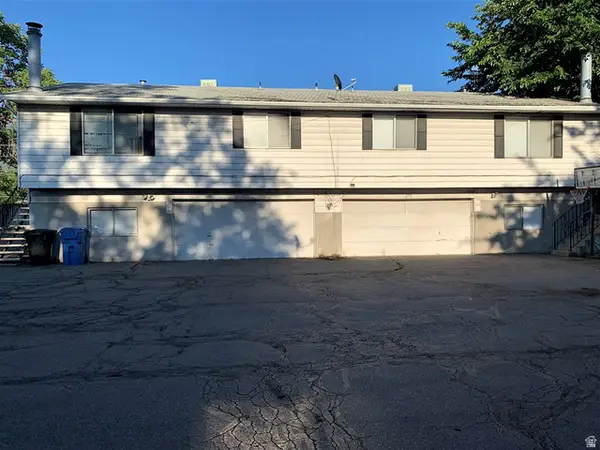 $750,000Active6 beds 4 baths3,192 sq. ft.
$750,000Active6 beds 4 baths3,192 sq. ft.1771 E Fort Union Blvd, Cottonwood Heights, UT 84121
MLS# 2127443Listed by: EQUITY REAL ESTATE (SOLID) - New
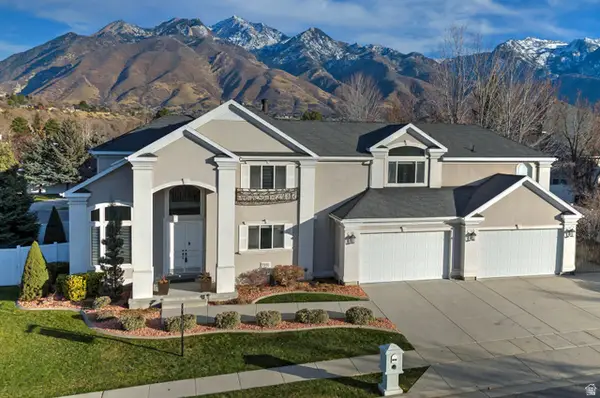 $1,175,000Active5 beds 4 baths4,827 sq. ft.
$1,175,000Active5 beds 4 baths4,827 sq. ft.7993 S Eldon Way, Cottonwood Heights, UT 84093
MLS# 2127321Listed by: UTAH REAL ESTATE PC - New
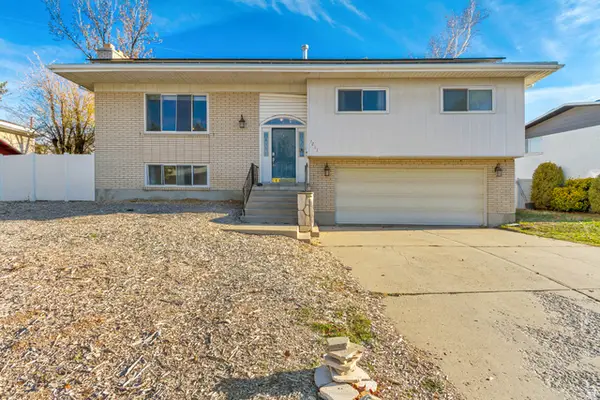 $650,000Active4 beds 3 baths2,024 sq. ft.
$650,000Active4 beds 3 baths2,024 sq. ft.7211 S Cypress Way, Cottonwood Heights, UT 84121
MLS# 2127300Listed by: GORDON REAL ESTATE GROUP LLC. - New
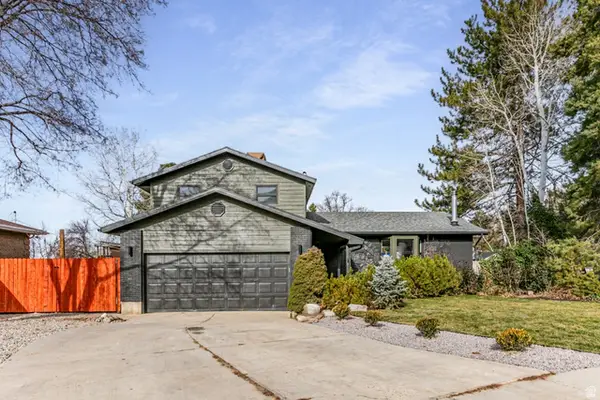 $1,203,050Active5 beds 4 baths2,855 sq. ft.
$1,203,050Active5 beds 4 baths2,855 sq. ft.3269 E Germania Cir, Cottonwood Heights, UT 84093
MLS# 2127249Listed by: LAKE REAL ESTATE - New
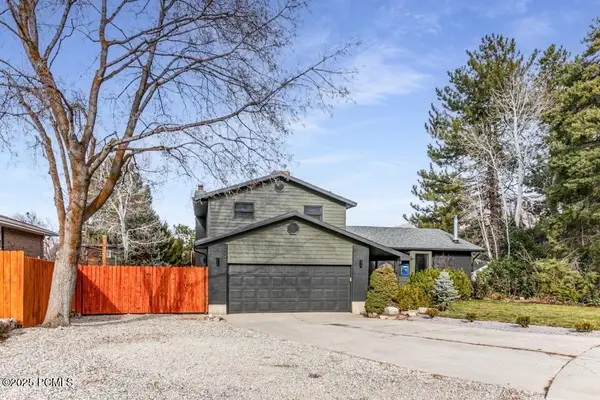 $1,203,050Active5 beds 3 baths2,855 sq. ft.
$1,203,050Active5 beds 3 baths2,855 sq. ft.3269 E Germania Circle, Sandy, UT 84093
MLS# 12505180Listed by: LAKE REAL ESTATE - New
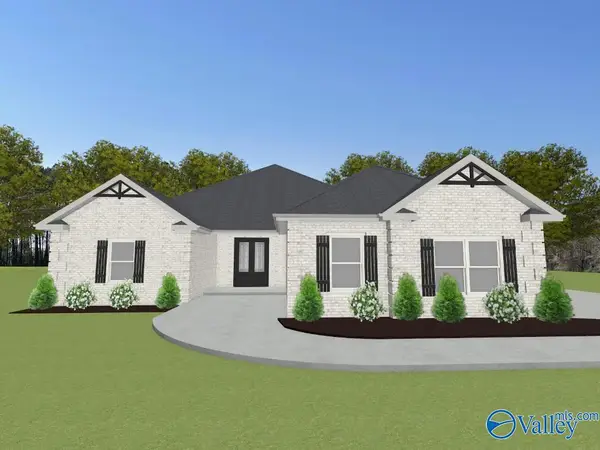 $512,900Active4 beds 3 baths2,960 sq. ft.
$512,900Active4 beds 3 baths2,960 sq. ft.Everton A Avondale Drive, Athens, AL 35613
MLS# 21905897Listed by: RE/MAX LEGACY - New
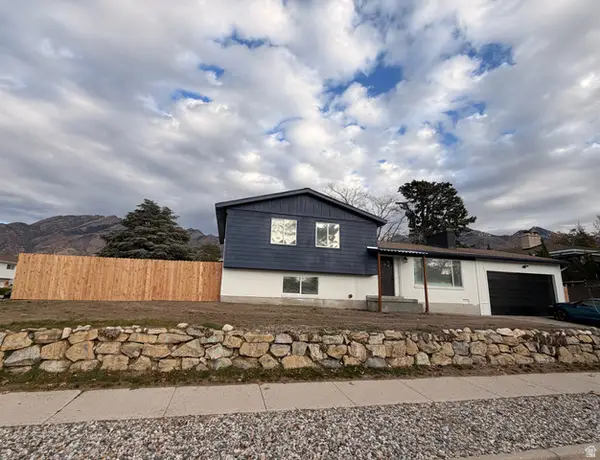 $719,900Active5 beds 3 baths1,994 sq. ft.
$719,900Active5 beds 3 baths1,994 sq. ft.7191 S Cypress Way, Cottonwood Heights, UT 84121
MLS# 2127230Listed by: STONEBROOK REAL ESTATE, INC. - New
 $3,000,000Active6 beds 7 baths7,277 sq. ft.
$3,000,000Active6 beds 7 baths7,277 sq. ft.8122 S Willow Cv, Cottonwood Heights, UT 84093
MLS# 2127035Listed by: REALTYPATH LLC (ADVANTAGE) - Open Sat, 1 to 3pm
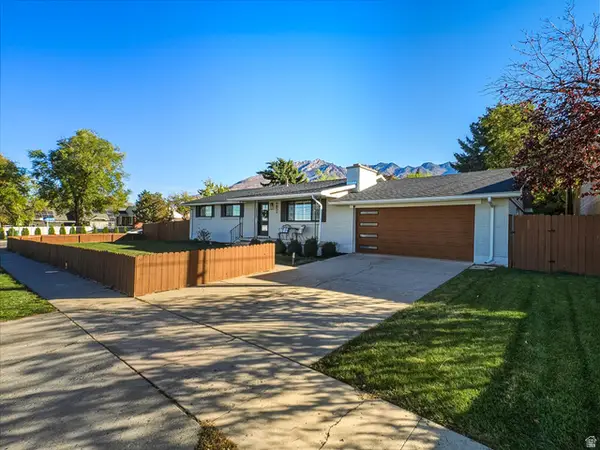 $750,000Active5 beds 3 baths2,672 sq. ft.
$750,000Active5 beds 3 baths2,672 sq. ft.6851 S 2300 E, Cottonwood Heights, UT 84121
MLS# 2120286Listed by: KW UTAH REALTORS KELLER WILLIAMS (BRICKYARD)
