2673 E Toni Cir S, Cottonwood Heights, UT 84121
Local realty services provided by:Better Homes and Gardens Real Estate Momentum
Listed by: stephanie volmar
Office: ranlife real estate inc
MLS#:2091339
Source:SL
Price summary
- Price:$1,125,000
- Price per sq. ft.:$238.3
About this home
Welcome to your next home in the heart of Cottonwood Heights! Tucked away on a quiet cul-de-sac, this expansive 4,721 sq ft home sits on a private 0.40-acre lot and offers the perfect blend of space, versatility, and comfort. With 6 bedrooms, 3.25 bathrooms, 2 kitchens, and 3 distinct living rooms, the layout is ideal for multi-generational living, entertaining, or simply spreading out in style. Step inside the grand entry foyer, where the scale and flow of the home will immediately impress. The main level features a spacious living room with city views with a cozy fireplace, a formal dining room. Enjoy a well appointed kitchen with semi-formal dining space and a breakfast bar, perfect for everyday meals or special gatherings. You'll also find a 3/4 bathroom, a laundry room, and an additional family room with fireplace. Upstairs, has 4 generously sized bedrooms and 2.5 bathrooms, offering ample space for family/guests. The fully finished basement includes a second kitchen, living room, and two additional bedrooms. Plus a private side entrance, creating a perfect setup for a future Internal Accessory Dwelling Unit (ADU) with rental income, or comfortable mother-in-law family/guest quarters. Enjoy peace of mind with major updates already completed: New air conditioner and water heater, both replaced in 2024. All appliances included, Main Living Room TV included, Hot Tub included! Located in a prime east bench neighborhood just steps from the Cottonwood Heights Recreation Center, and minutes from Willow Creek Country Club and the world-class outdoor recreation of Big and Little Cottonwood Canyons. Rarely does a home of this size and potential come available in such a sought-after location, don't miss your chance! Square footage figures were obtained from county records. Buyer and Buyers Agent to verify all.
Contact an agent
Home facts
- Year built:1979
- Listing ID #:2091339
- Added:191 day(s) ago
- Updated:December 20, 2025 at 08:53 AM
Rooms and interior
- Bedrooms:6
- Total bathrooms:4
- Full bathrooms:1
- Half bathrooms:1
- Living area:4,721 sq. ft.
Heating and cooling
- Cooling:Central Air, Window Unit(s)
- Heating:Forced Air, Gas: Central
Structure and exterior
- Roof:Asphalt
- Year built:1979
- Building area:4,721 sq. ft.
- Lot area:0.4 Acres
Schools
- High school:Brighton
- Middle school:Butler
- Elementary school:Butler
Utilities
- Water:Culinary, Water Connected
- Sewer:Sewer Connected, Sewer: Connected
Finances and disclosures
- Price:$1,125,000
- Price per sq. ft.:$238.3
- Tax amount:$5,487
New listings near 2673 E Toni Cir S
- New
 $750,000Active6 beds 4 baths3,192 sq. ft.
$750,000Active6 beds 4 baths3,192 sq. ft.1761 E Fort Union Blvd, Cottonwood Heights, UT 84121
MLS# 2127442Listed by: EQUITY REAL ESTATE (SOLID) - New
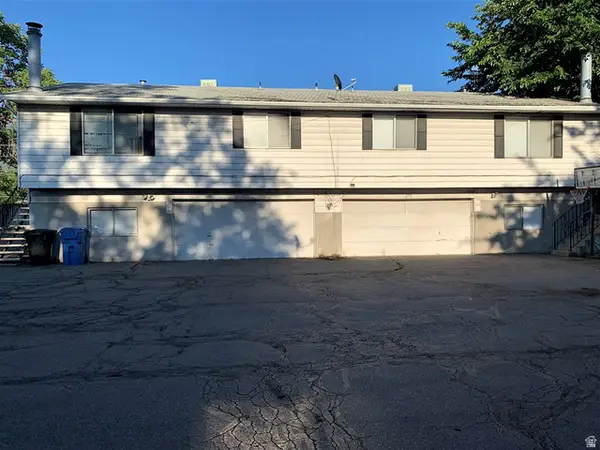 $750,000Active6 beds 4 baths3,192 sq. ft.
$750,000Active6 beds 4 baths3,192 sq. ft.1771 E Fort Union Blvd, Cottonwood Heights, UT 84121
MLS# 2127443Listed by: EQUITY REAL ESTATE (SOLID) - New
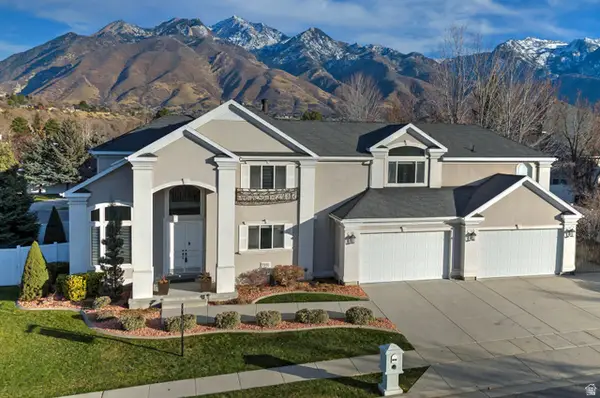 $1,175,000Active5 beds 4 baths4,827 sq. ft.
$1,175,000Active5 beds 4 baths4,827 sq. ft.7993 S Eldon Way, Cottonwood Heights, UT 84093
MLS# 2127321Listed by: UTAH REAL ESTATE PC - New
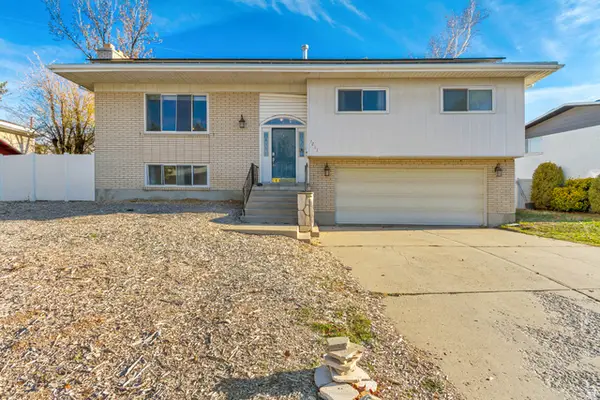 $650,000Active4 beds 3 baths2,024 sq. ft.
$650,000Active4 beds 3 baths2,024 sq. ft.7211 S Cypress Way, Cottonwood Heights, UT 84121
MLS# 2127300Listed by: GORDON REAL ESTATE GROUP LLC. - New
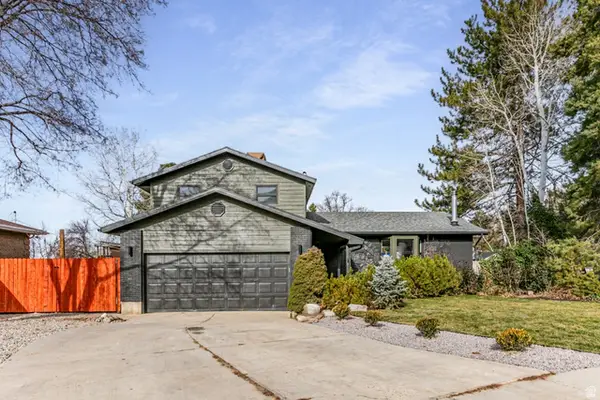 $1,203,050Active5 beds 4 baths2,855 sq. ft.
$1,203,050Active5 beds 4 baths2,855 sq. ft.3269 E Germania Cir, Cottonwood Heights, UT 84093
MLS# 2127249Listed by: LAKE REAL ESTATE - New
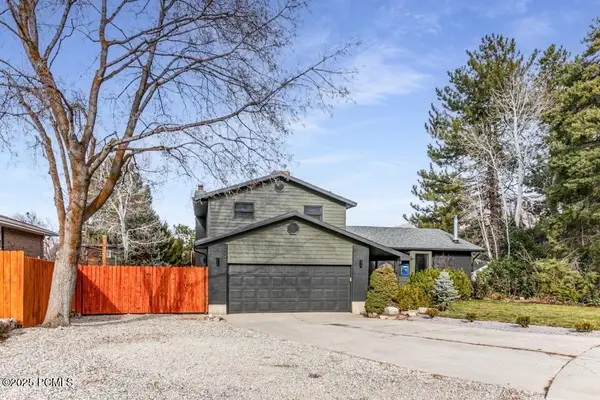 $1,203,050Active5 beds 3 baths2,855 sq. ft.
$1,203,050Active5 beds 3 baths2,855 sq. ft.3269 E Germania Circle, Sandy, UT 84093
MLS# 12505180Listed by: LAKE REAL ESTATE - New
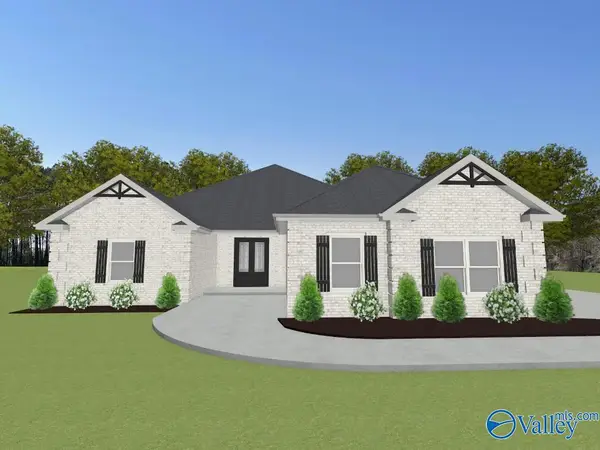 $512,900Active4 beds 3 baths2,960 sq. ft.
$512,900Active4 beds 3 baths2,960 sq. ft.Everton A Avondale Drive, Athens, AL 35613
MLS# 21905897Listed by: RE/MAX LEGACY - New
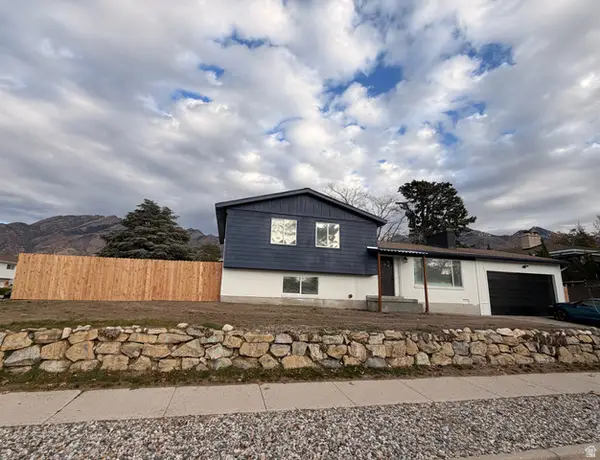 $719,900Active5 beds 3 baths1,994 sq. ft.
$719,900Active5 beds 3 baths1,994 sq. ft.7191 S Cypress Way, Cottonwood Heights, UT 84121
MLS# 2127230Listed by: STONEBROOK REAL ESTATE, INC. - New
 $3,000,000Active6 beds 7 baths7,277 sq. ft.
$3,000,000Active6 beds 7 baths7,277 sq. ft.8122 S Willow Cv, Cottonwood Heights, UT 84093
MLS# 2127035Listed by: REALTYPATH LLC (ADVANTAGE) - Open Sat, 1 to 3pm
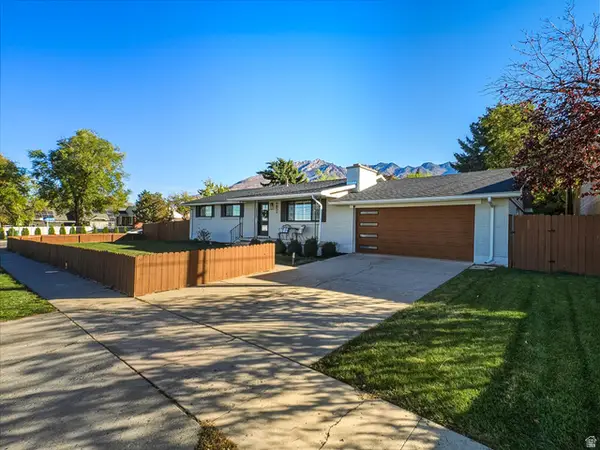 $750,000Active5 beds 3 baths2,672 sq. ft.
$750,000Active5 beds 3 baths2,672 sq. ft.6851 S 2300 E, Cottonwood Heights, UT 84121
MLS# 2120286Listed by: KW UTAH REALTORS KELLER WILLIAMS (BRICKYARD)
