4006 E Canyon Estate Dr, Cottonwood Heights, UT 84121
Local realty services provided by:Better Homes and Gardens Real Estate Momentum
4006 E Canyon Estate Dr,Cottonwood Heights, UT 84121
$4,800,000
- 5 Beds
- 8 Baths
- 7,459 sq. ft.
- Single family
- Active
Listed by: mike lindsay
Office: coldwell banker realty (union heights)
MLS#:2116792
Source:SL
Price summary
- Price:$4,800,000
- Price per sq. ft.:$643.52
- Monthly HOA dues:$500
About this home
Spectacular mountain modern design on the ridge in the gated Tavaci community! This is a premium, rare, mostly flat ridge lot with views that are truly breathtaking. Mostly glass, this home reaches out to the rocky ridges of Big Cottonwood and Ferguson Canyons as if within reach. This is a unique opportunity to buy this unfinished home AS IS and create a dream home. The seller has 3 years invested and the home is about half built...so only the fun part remains. The layout is sprawling with multiple courtyards, wide-open spaces, walls of glass and secluded sleeping wings. There is a cool tea house, six car garage and incredible indoor/outdoor flow. Tavaci has amazing homes, security, prime central location and the ultimate setting. Certainly a unique offering.
Contact an agent
Home facts
- Year built:2026
- Listing ID #:2116792
- Added:93 day(s) ago
- Updated:January 11, 2026 at 12:00 PM
Rooms and interior
- Bedrooms:5
- Total bathrooms:8
- Full bathrooms:2
- Half bathrooms:3
- Living area:7,459 sq. ft.
Heating and cooling
- Cooling:Central Air
- Heating:Forced Air, Gas: Central, Gas: Radiant, Hot Water
Structure and exterior
- Roof:Membrane, Metal
- Year built:2026
- Building area:7,459 sq. ft.
- Lot area:0.87 Acres
Schools
- High school:Brighton
- Middle school:Butler
- Elementary school:Butler
Utilities
- Water:Culinary, Water Available
- Sewer:Sewer Available, Sewer: Available, Sewer: Public
Finances and disclosures
- Price:$4,800,000
- Price per sq. ft.:$643.52
- Tax amount:$7,115
New listings near 4006 E Canyon Estate Dr
- New
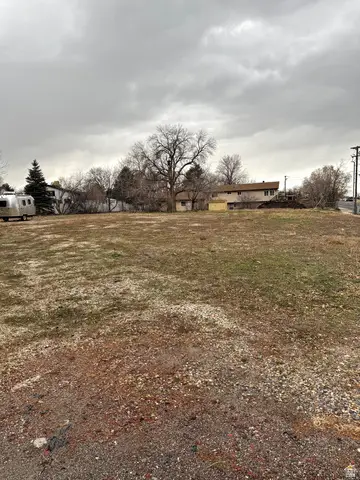 $2,250,000Active1 Acres
$2,250,000Active1 Acres3526 E Fort Union Bvd Blvd, Cottonwood Heights, UT 84121
MLS# 2129947Listed by: GROWTH AID LLC - New
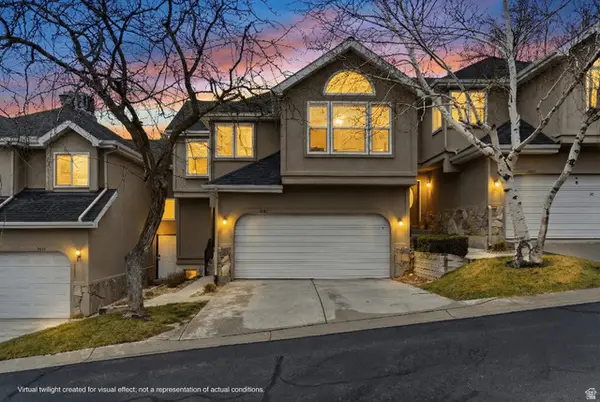 $799,000Active5 beds 4 baths2,689 sq. ft.
$799,000Active5 beds 4 baths2,689 sq. ft.3581 E Lone Brook Ln, Salt Lake City, UT 84121
MLS# 2129802Listed by: RE/MAX ASSOCIATES - New
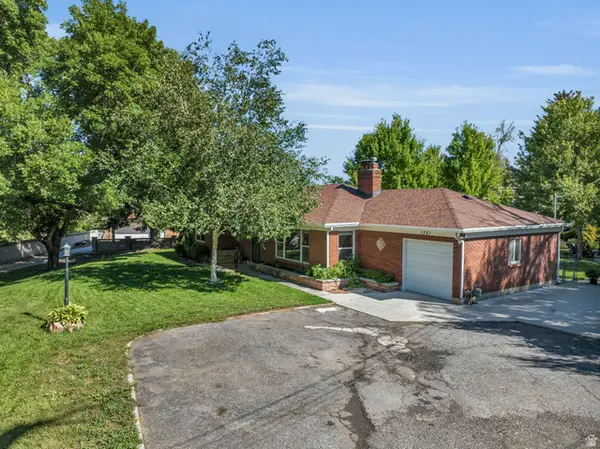 $899,000Active3 beds 1 baths1,530 sq. ft.
$899,000Active3 beds 1 baths1,530 sq. ft.1351 E Fort Blvd, Cottonwood Heights, UT 84121
MLS# 2129567Listed by: BERKSHIRE HATHAWAY HOMESERVICES ELITE REAL ESTATE - New
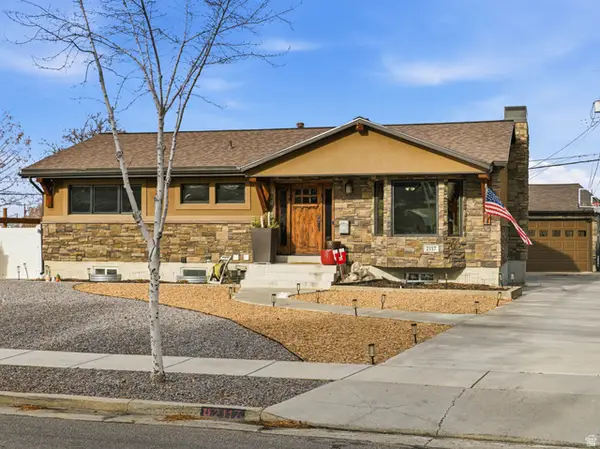 $850,000Active5 beds 4 baths2,884 sq. ft.
$850,000Active5 beds 4 baths2,884 sq. ft.2117 E Rolling Knolls Way, Cottonwood Heights, UT 84121
MLS# 2129545Listed by: KW UTAH REALTORS KELLER WILLIAMS 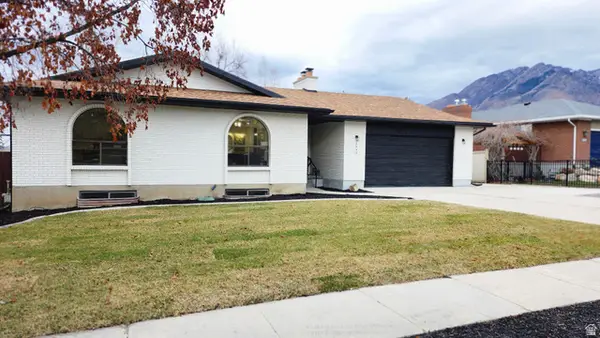 $899,990Pending5 beds 3 baths3,006 sq. ft.
$899,990Pending5 beds 3 baths3,006 sq. ft.2099 E Worchester Dr S, Cottonwood Heights, UT 84121
MLS# 2129499Listed by: KEYRENTER REAL ESTATE- New
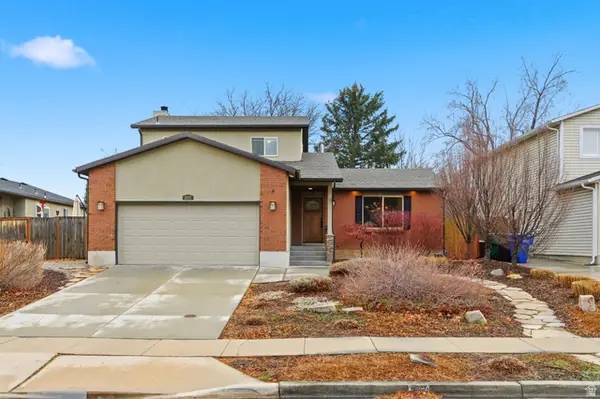 $675,000Active3 beds 3 baths2,224 sq. ft.
$675,000Active3 beds 3 baths2,224 sq. ft.1692 E Ensign Ct, Cottonwood Heights, UT 84121
MLS# 2129303Listed by: KW UTAH REALTORS KELLER WILLIAMS (BRICKYARD) 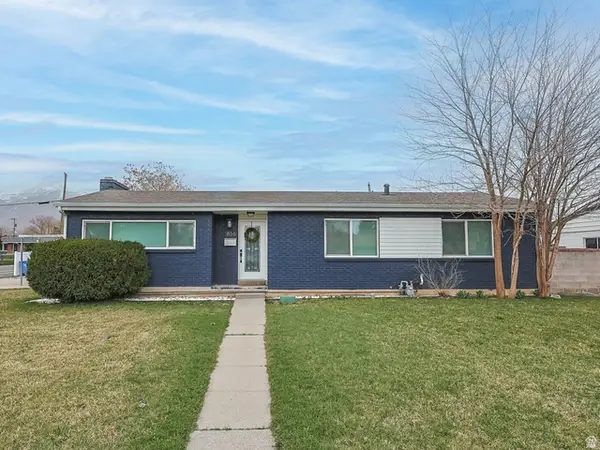 $774,900Pending4 beds 3 baths2,628 sq. ft.
$774,900Pending4 beds 3 baths2,628 sq. ft.1856 E Brookhill Dr, Cottonwood Heights, UT 84121
MLS# 2129061Listed by: UTAH KEY REAL ESTATE, LLC- New
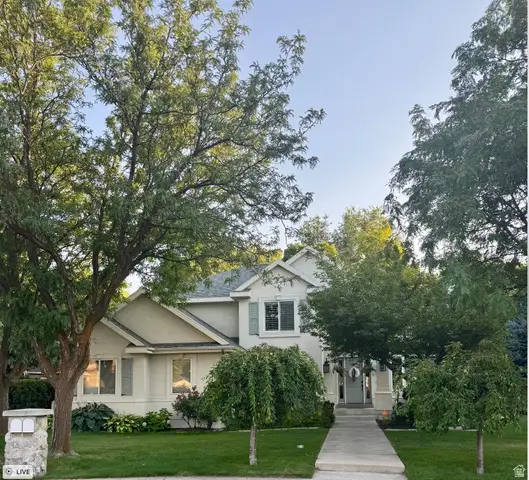 $1,615,000Active6 beds 4 baths4,759 sq. ft.
$1,615,000Active6 beds 4 baths4,759 sq. ft.7968 S Willow Cir, Cottonwood Heights, UT 84093
MLS# 2128892Listed by: GOLDEN WEST PROPERTIES LLC - New
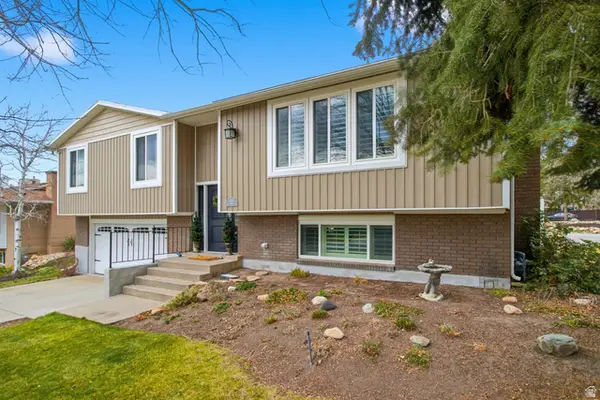 $785,000Active4 beds 3 baths2,264 sq. ft.
$785,000Active4 beds 3 baths2,264 sq. ft.3533 E Country Manor Rd, Cottonwood Heights, UT 84121
MLS# 2128620Listed by: BERKSHIRE HATHAWAY HOMESERVICES UTAH PROPERTIES (SALT LAKE) - New
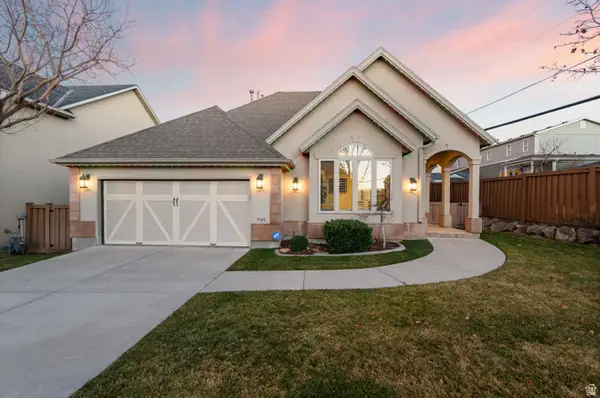 $999,000Active4 beds 3 baths3,647 sq. ft.
$999,000Active4 beds 3 baths3,647 sq. ft.7195 S Villandrie Ln, Salt Lake City, UT 84121
MLS# 2128591Listed by: WEICHERT, REALTORS - FOOTHILLS
