6840 S Willow Way, Cottonwood Heights, UT 84121
Local realty services provided by:Better Homes and Gardens Real Estate Momentum
Listed by: rachel kitterer
Office: chapman-richards & associates, inc.
MLS#:2107200
Source:SL
Price summary
- Price:$685,000
- Price per sq. ft.:$277.1
About this home
Stunning, Move-In Ready Home with Modern Upgrades & Convenient Location...This beautifully updated home combines thoughtful renovations with unbeatable access to both nature and city life. Featuring refinished hardwood floors, updated electrical and plumbing, fully remodeled bathrooms, and updated kitchen, newer windows, true fully updated primary suite.. rare for this area, as well as new paint and custom closets, offering you peace of mind and contemporary comfort. The kitchen comes complete with all stainless appliances included, along with washer/dryer, making move-in a breeze. The fully finished basement includes brand-new laminate flooring, a stylish dry bar in the family room, a spacious laundry room, tons of storage, and even the potential for a 5th bedroom. A brand-new roof with warranty, new water main, new water heater, plus a $10k whole-house gas generator ensure long-term reliability and energy security. Step outside to a large, covered patio just off the kitchen-perfect for extending your living/entertaining space during the warmer months. The fully landscaped and fenced yard includes perennial gardens, flowering trees, a vegetable garden with a drip irrigation system, auto sprinklers, and an oversized shed for all your outdoor needs. The property backs up to Mountain View Park with large soccer fields, a splash pad and playground, and basketball courts. Enjoy mountain and sunset views from your home. The garage, currently used as a gym, can easily be converted back to parking or storage. Located just 510 minutes from the world-renowned skiing and recreation in The Cottonwood Canyons, and only 20 minutes to downtown Salt Lake City and the airport. This home is also walkable to local parks, top-rated schools, shopping, and restaurants, with quick freeway access for easy commuting. This is the one you've been waiting for-schedule your showing today! Square footage figures are provided as a courtesy estimate only and were obtained from the county. Buyer is advised to obtain an independent measurement.
Contact an agent
Home facts
- Year built:1957
- Listing ID #:2107200
- Added:171 day(s) ago
- Updated:October 19, 2025 at 07:48 AM
Rooms and interior
- Bedrooms:4
- Total bathrooms:3
- Full bathrooms:2
- Half bathrooms:1
- Living area:2,472 sq. ft.
Heating and cooling
- Cooling:Central Air
- Heating:Forced Air, Gas: Central
Structure and exterior
- Roof:Asphalt
- Year built:1957
- Building area:2,472 sq. ft.
- Lot area:0.18 Acres
Schools
- High school:Brighton
- Middle school:Butler
- Elementary school:Ridgecrest
Utilities
- Water:Culinary, Water Connected
- Sewer:Sewer Connected, Sewer: Connected, Sewer: Public
Finances and disclosures
- Price:$685,000
- Price per sq. ft.:$277.1
- Tax amount:$3,341
New listings near 6840 S Willow Way
- New
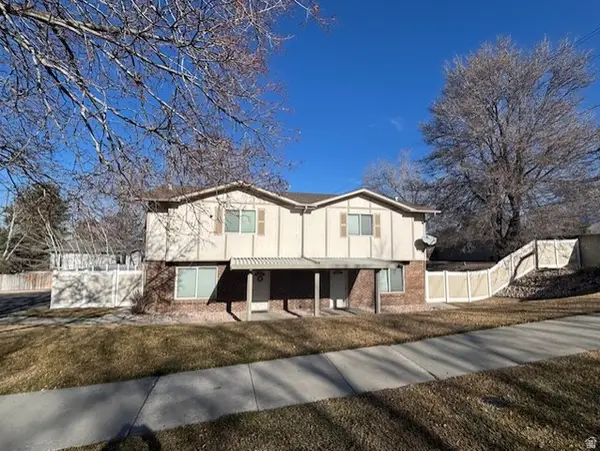 $795,000Active4 beds 4 baths2,392 sq. ft.
$795,000Active4 beds 4 baths2,392 sq. ft.1997 E Parkridge Dr, Cottonwood Heights, UT 84121
MLS# 2136403Listed by: MCOMBER TEAM REAL ESTATE - New
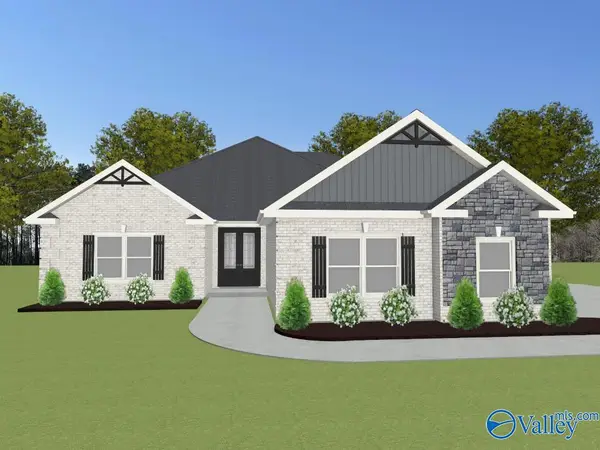 $502,900Active4 beds 3 baths2,815 sq. ft.
$502,900Active4 beds 3 baths2,815 sq. ft.Henderson-B Avondale Drive, Athens, AL 35613
MLS# 21909588Listed by: RE/MAX LEGACY - New
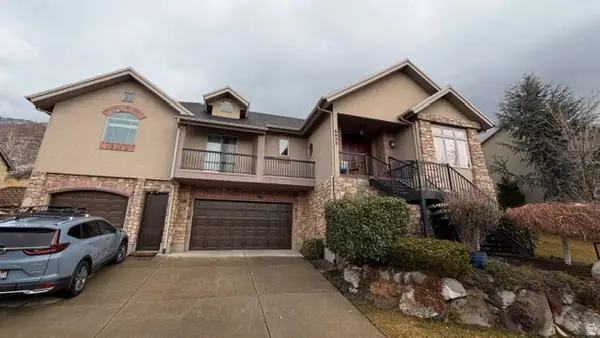 $1,250,000Active4 beds 4 baths3,163 sq. ft.
$1,250,000Active4 beds 4 baths3,163 sq. ft.6623 S Hidden Cv, Cottonwood Heights, UT 84121
MLS# 2136423Listed by: LOREM REAL ESTATE - New
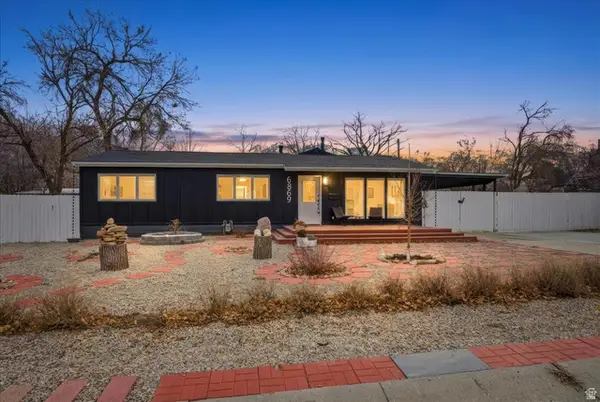 $650,000Active3 beds 2 baths1,650 sq. ft.
$650,000Active3 beds 2 baths1,650 sq. ft.6869 S Brookhill Dr, Salt Lake City, UT 84121
MLS# 2136336Listed by: NICHE HOMES 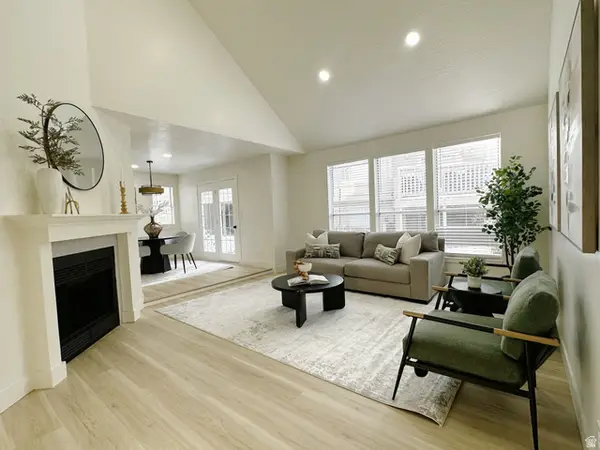 $809,000Active4 beds 4 baths2,693 sq. ft.
$809,000Active4 beds 4 baths2,693 sq. ft.3566 E Wasatch Hills Ln, Salt Lake City, UT 84121
MLS# 2133718Listed by: ROCKY MOUNTAIN REALTY- Open Fri, 11am to 1pmNew
 $650,000Active4 beds 3 baths2,064 sq. ft.
$650,000Active4 beds 3 baths2,064 sq. ft.6993 S 1620 E, Cottonwood Heights, UT 84121
MLS# 2136053Listed by: REALTY ONE GROUP SIGNATURE - New
 $2,150,000Active6 beds 4 baths6,847 sq. ft.
$2,150,000Active6 beds 4 baths6,847 sq. ft.8266 S Creek Hollow Cv, Cottonwood Heights, UT 84093
MLS# 2135981Listed by: SUMMIT REALTY, INC. - New
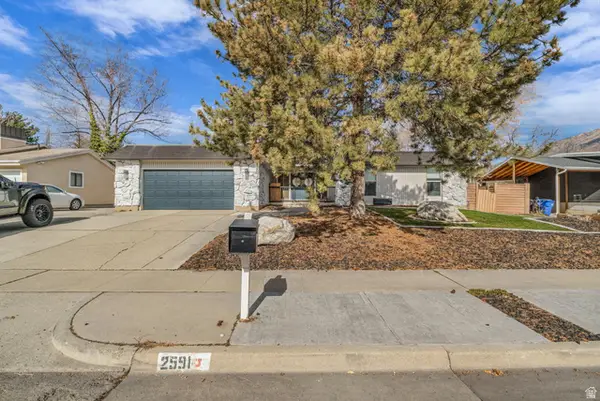 $850,000Active5 beds 3 baths3,557 sq. ft.
$850,000Active5 beds 3 baths3,557 sq. ft.2591 E Creek Rd, Sandy, UT 84093
MLS# 2135942Listed by: RANLIFE REAL ESTATE INC - New
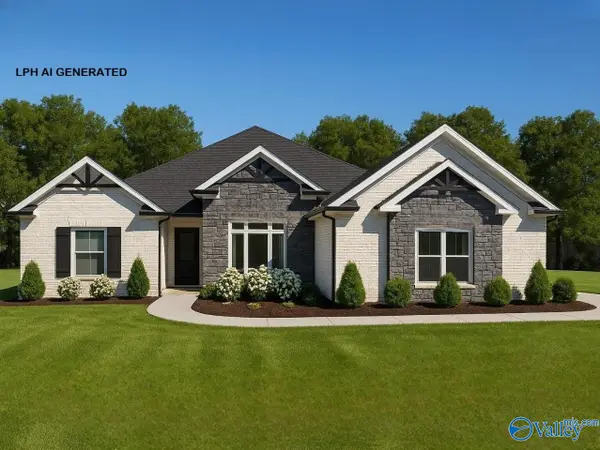 $501,900Active4 beds 3 baths2,800 sq. ft.
$501,900Active4 beds 3 baths2,800 sq. ft.Harrison-B Avondale Drive, Athens, AL 35613
MLS# 21909381Listed by: RE/MAX LEGACY - New
 $5,500,000Active31.34 Acres
$5,500,000Active31.34 Acres3720 E Golden Oaks Dr, Cottonwood Heights, UT 84121
MLS# 2135882Listed by: CANYON COLLECTIVE REAL ESTATE

