7006 S Chris Ln E, Cottonwood Heights, UT 84121
Local realty services provided by:Better Homes and Gardens Real Estate Momentum
7006 S Chris Ln E,Cottonwood Heights, UT 84121
$839,000
- 5 Beds
- 3 Baths
- 3,124 sq. ft.
- Single family
- Pending
Listed by: alen kantarevic
Office: realty one group signature
MLS#:2107873
Source:SL
Price summary
- Price:$839,000
- Price per sq. ft.:$268.57
About this home
This stunningly reimagined rambler offers the pinnacle of single-level living, framed by sweeping, east-facing views of the majestic Wasatch Mountains. Perfectly positioned just minutes from the mouth of Big Cottonwood Canyon, the home provides effortless access to world-class recreation along with neighborhood parks, a splash pad, Trader Joe's, and an array of local conveniences. Redesigned with an eye for timeless style, the open-concept interior radiates light and sophistication. At the heart of the home, a modern chef's kitchen showcases custom cabinetry, sleek countertops, premium stainless-steel appliances, and a generous island that seamlessly anchors the space, ideal for cooking, dining, and gathering. The adjoining living and dining areas flow gracefully together, creating a warm, inviting atmosphere perfect for both intimate evenings and memorable entertaining. Five spacious bedrooms and three beautifully updated bathrooms, including a serene primary suite, offer both comfort and privacy. The fully finished walkout basement extends the home's versatility with a second kitchen, additional laundry hookups, and private access, making it a perfect retreat for guests, multi-generational living, or an income-generating rental opportunity. Notable enhancements include a main-level laundry room, fresh exterior paint for exceptional curb appeal, and an expansive backyard where panoramic mountain views set the stage for unforgettable outdoor living. A rare opportunity awaits: a move-in-ready residence that masterfully blends style, functionality, and location. Once you step inside, you'll find it impossible to leave.
Contact an agent
Home facts
- Year built:1970
- Listing ID #:2107873
- Added:168 day(s) ago
- Updated:October 19, 2025 at 07:48 AM
Rooms and interior
- Bedrooms:5
- Total bathrooms:3
- Full bathrooms:1
- Living area:3,124 sq. ft.
Heating and cooling
- Cooling:Central Air
- Heating:Gas: Central
Structure and exterior
- Roof:Asphalt
- Year built:1970
- Building area:3,124 sq. ft.
- Lot area:0.2 Acres
Schools
- High school:Brighton
- Middle school:Butler
- Elementary school:Ridgecrest
Utilities
- Water:Culinary, Water Connected
- Sewer:Sewer Connected, Sewer: Connected, Sewer: Public
Finances and disclosures
- Price:$839,000
- Price per sq. ft.:$268.57
- Tax amount:$3,598
New listings near 7006 S Chris Ln E
- New
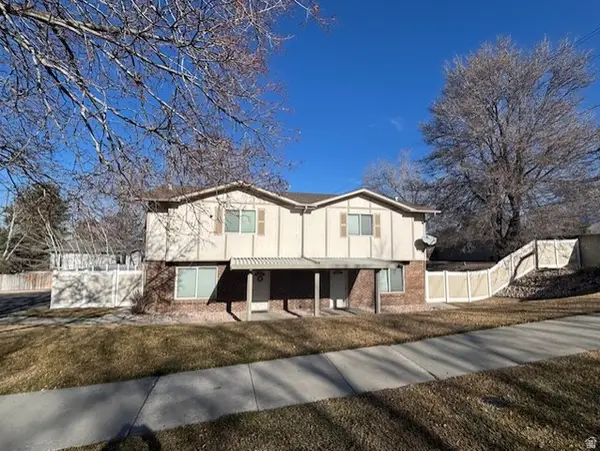 $795,000Active4 beds 4 baths2,392 sq. ft.
$795,000Active4 beds 4 baths2,392 sq. ft.1997 E Parkridge Dr, Cottonwood Heights, UT 84121
MLS# 2136403Listed by: MCOMBER TEAM REAL ESTATE - New
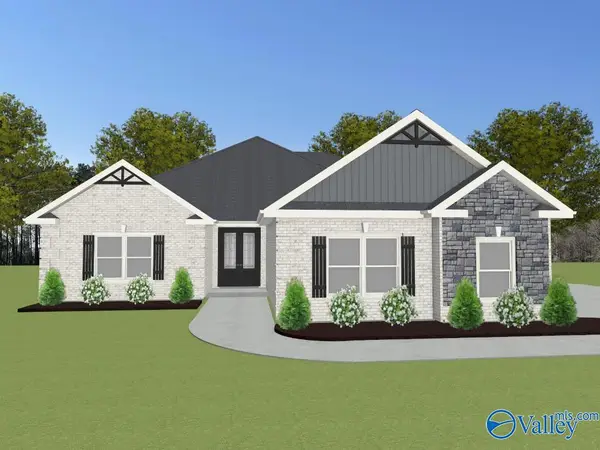 $502,900Active4 beds 3 baths2,815 sq. ft.
$502,900Active4 beds 3 baths2,815 sq. ft.Henderson-B Avondale Drive, Athens, AL 35613
MLS# 21909588Listed by: RE/MAX LEGACY - New
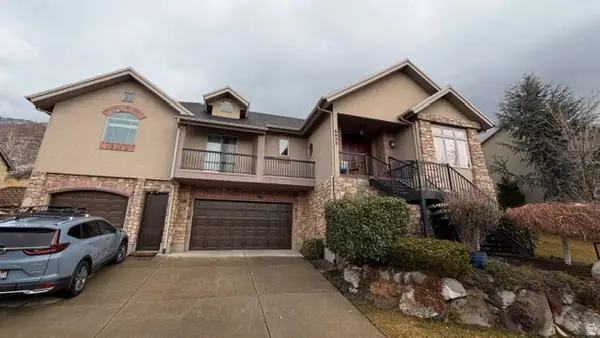 $1,250,000Active4 beds 4 baths3,163 sq. ft.
$1,250,000Active4 beds 4 baths3,163 sq. ft.6623 S Hidden Cv, Cottonwood Heights, UT 84121
MLS# 2136423Listed by: LOREM REAL ESTATE - New
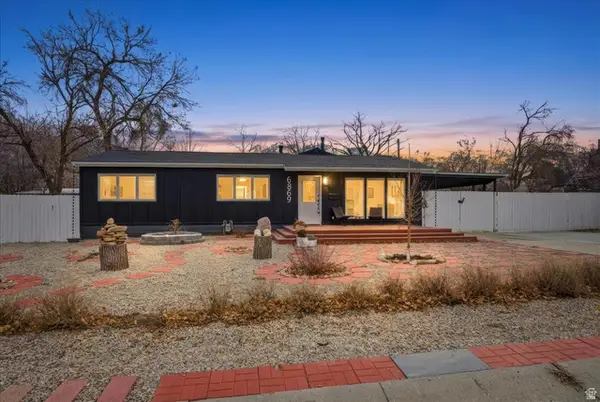 $650,000Active3 beds 2 baths1,650 sq. ft.
$650,000Active3 beds 2 baths1,650 sq. ft.6869 S Brookhill Dr, Salt Lake City, UT 84121
MLS# 2136336Listed by: NICHE HOMES 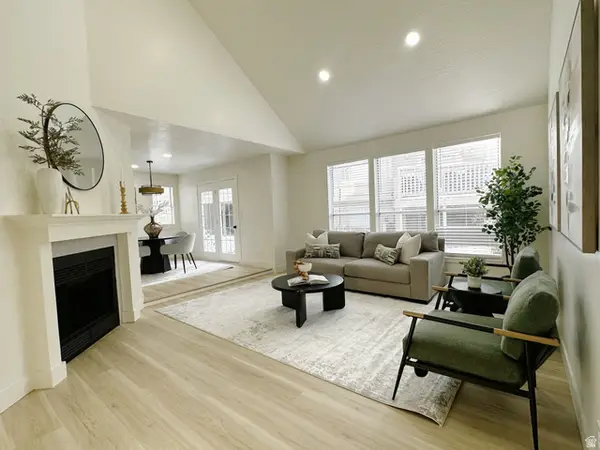 $809,000Active4 beds 4 baths2,693 sq. ft.
$809,000Active4 beds 4 baths2,693 sq. ft.3566 E Wasatch Hills Ln, Salt Lake City, UT 84121
MLS# 2133718Listed by: ROCKY MOUNTAIN REALTY- Open Fri, 11am to 1pmNew
 $650,000Active4 beds 3 baths2,064 sq. ft.
$650,000Active4 beds 3 baths2,064 sq. ft.6993 S 1620 E, Cottonwood Heights, UT 84121
MLS# 2136053Listed by: REALTY ONE GROUP SIGNATURE - New
 $2,150,000Active6 beds 4 baths6,847 sq. ft.
$2,150,000Active6 beds 4 baths6,847 sq. ft.8266 S Creek Hollow Cv, Cottonwood Heights, UT 84093
MLS# 2135981Listed by: SUMMIT REALTY, INC. - New
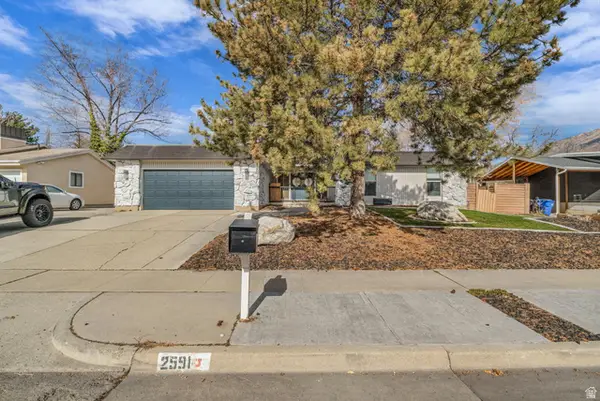 $850,000Active5 beds 3 baths3,557 sq. ft.
$850,000Active5 beds 3 baths3,557 sq. ft.2591 E Creek Rd, Sandy, UT 84093
MLS# 2135942Listed by: RANLIFE REAL ESTATE INC - New
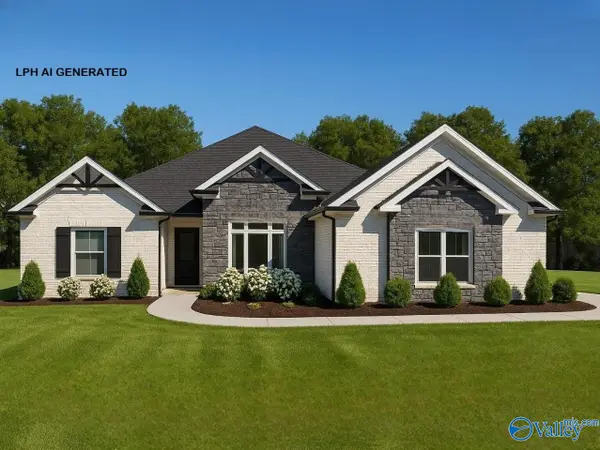 $501,900Active4 beds 3 baths2,800 sq. ft.
$501,900Active4 beds 3 baths2,800 sq. ft.Harrison-B Avondale Drive, Athens, AL 35613
MLS# 21909381Listed by: RE/MAX LEGACY - New
 $5,500,000Active31.34 Acres
$5,500,000Active31.34 Acres3720 E Golden Oaks Dr, Cottonwood Heights, UT 84121
MLS# 2135882Listed by: CANYON COLLECTIVE REAL ESTATE

