7034 S Cadens Cv E, Cottonwood Heights, UT 84121
Local realty services provided by:Better Homes and Gardens Real Estate Momentum
Listed by: jennifer shino
Office: presidio real estate (mountain view)
MLS#:2103031
Source:SL
Price summary
- Price:$795,000
- Price per sq. ft.:$242.97
- Monthly HOA dues:$250
About this home
Step inside this beautifully designed home in Cottonwood Heights, where cleanliness and care shine in every room! Immaculately maintained, this residence feels as fresh and inviting as the day it was built. Featuring 3 spacious bedrooms, 2 baths, including a primary suite w/dual sinks, a lg garden tub, extra high shower, lg walk-in closet, soaring vaulted ceilings, plantation shutters and numerous upgrades! Striking dark wood finishes throughout the home bring a classic elegance, from the banisters to the matching cabinetry in the kitchen and baths, to the gorgeous hardwood flooring! The generous unfinished basement is a blank canvas waiting for your personal touch. Whether you're envisioning a custom entertainment space, mother-in-law apartment, additional bedrooms or home gym, the possibilities are endless! The beautifully landscaped yard bursts with vibrant flower beds and mature trees. At the heart of this garden retreat sits a charming wood deck, a perfect place to relax and reconnect with nature. Minutes from shopping, restaurants, schools, parks and I215 access. 25-30 minutes to world class ski resorts! Agent is related to the Seller.
Contact an agent
Home facts
- Year built:2011
- Listing ID #:2103031
- Added:159 day(s) ago
- Updated:January 11, 2026 at 12:00 PM
Rooms and interior
- Bedrooms:3
- Total bathrooms:2
- Full bathrooms:2
- Living area:3,272 sq. ft.
Heating and cooling
- Cooling:Central Air
- Heating:Forced Air, Gas: Central
Structure and exterior
- Roof:Asphalt
- Year built:2011
- Building area:3,272 sq. ft.
- Lot area:0.13 Acres
Schools
- High school:Brighton
- Middle school:Butler
- Elementary school:Bella Vista
Utilities
- Water:Culinary, Water Connected
- Sewer:Sewer Connected, Sewer: Connected
Finances and disclosures
- Price:$795,000
- Price per sq. ft.:$242.97
- Tax amount:$4,900
New listings near 7034 S Cadens Cv E
- New
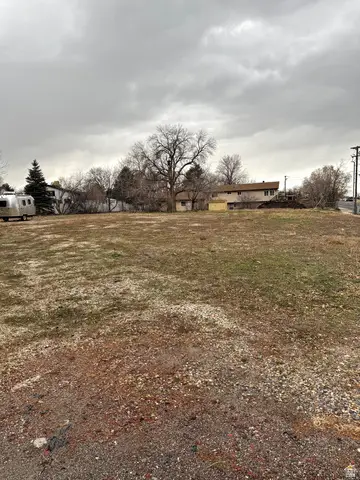 $2,250,000Active1 Acres
$2,250,000Active1 Acres3526 E Fort Union Bvd Blvd, Cottonwood Heights, UT 84121
MLS# 2129947Listed by: GROWTH AID LLC - New
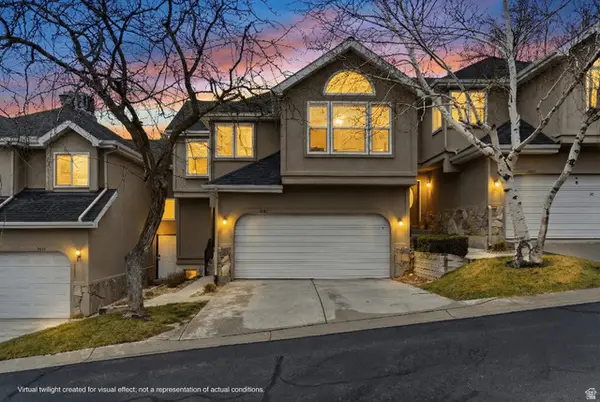 $799,000Active5 beds 4 baths2,689 sq. ft.
$799,000Active5 beds 4 baths2,689 sq. ft.3581 E Lone Brook Ln, Salt Lake City, UT 84121
MLS# 2129802Listed by: RE/MAX ASSOCIATES - New
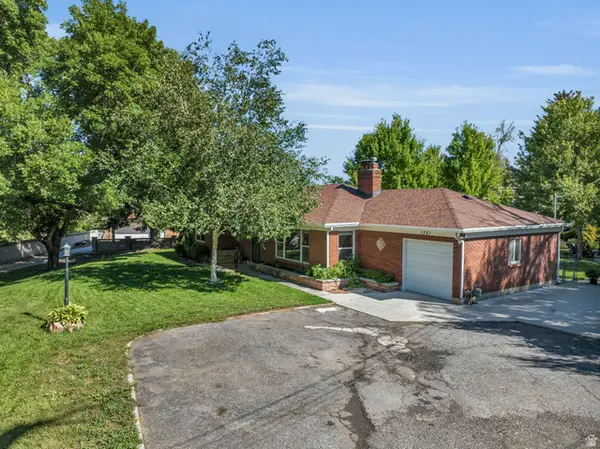 $899,000Active3 beds 1 baths1,530 sq. ft.
$899,000Active3 beds 1 baths1,530 sq. ft.1351 E Fort Blvd, Cottonwood Heights, UT 84121
MLS# 2129567Listed by: BERKSHIRE HATHAWAY HOMESERVICES ELITE REAL ESTATE - New
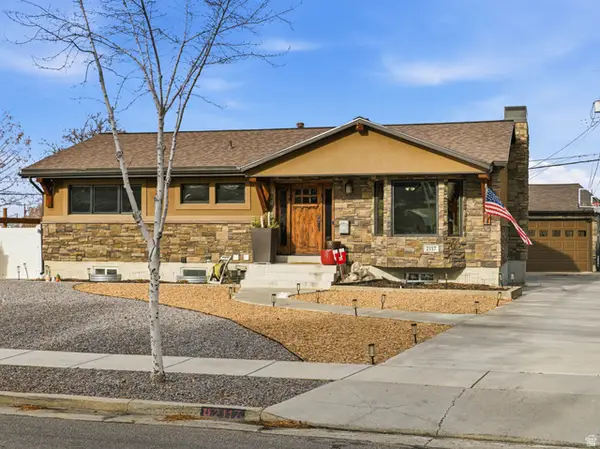 $850,000Active5 beds 4 baths2,884 sq. ft.
$850,000Active5 beds 4 baths2,884 sq. ft.2117 E Rolling Knolls Way, Cottonwood Heights, UT 84121
MLS# 2129545Listed by: KW UTAH REALTORS KELLER WILLIAMS 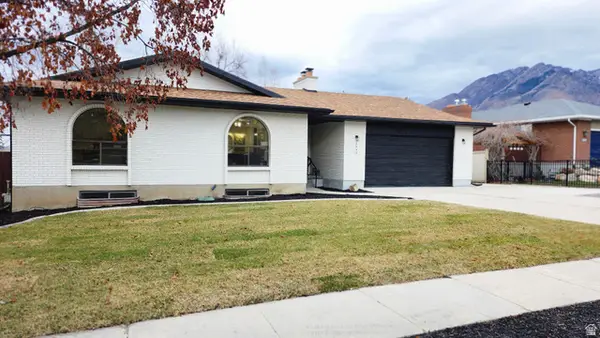 $899,990Pending5 beds 3 baths3,006 sq. ft.
$899,990Pending5 beds 3 baths3,006 sq. ft.2099 E Worchester Dr S, Cottonwood Heights, UT 84121
MLS# 2129499Listed by: KEYRENTER REAL ESTATE- New
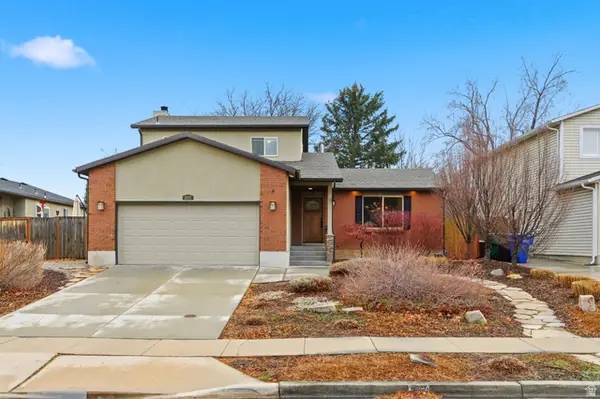 $675,000Active3 beds 3 baths2,224 sq. ft.
$675,000Active3 beds 3 baths2,224 sq. ft.1692 E Ensign Ct, Cottonwood Heights, UT 84121
MLS# 2129303Listed by: KW UTAH REALTORS KELLER WILLIAMS (BRICKYARD) 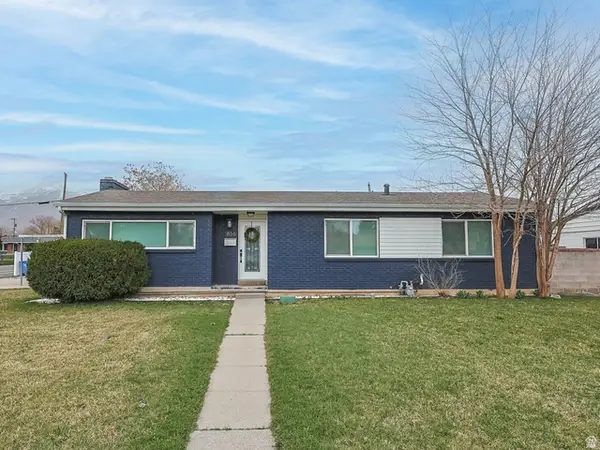 $774,900Pending4 beds 3 baths2,628 sq. ft.
$774,900Pending4 beds 3 baths2,628 sq. ft.1856 E Brookhill Dr, Cottonwood Heights, UT 84121
MLS# 2129061Listed by: UTAH KEY REAL ESTATE, LLC- New
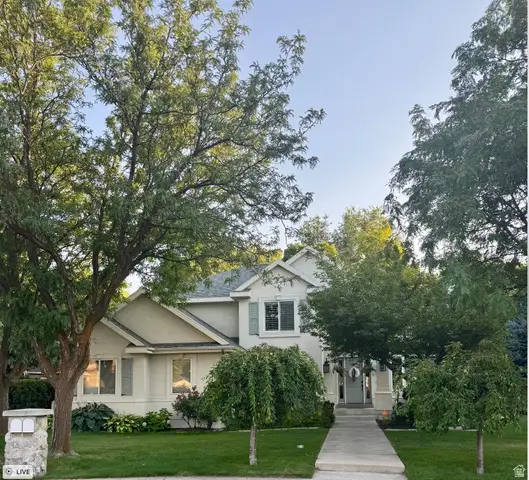 $1,615,000Active6 beds 4 baths4,759 sq. ft.
$1,615,000Active6 beds 4 baths4,759 sq. ft.7968 S Willow Cir, Cottonwood Heights, UT 84093
MLS# 2128892Listed by: GOLDEN WEST PROPERTIES LLC - New
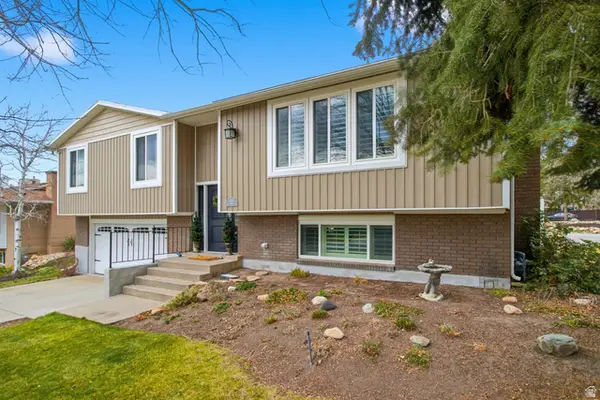 $785,000Active4 beds 3 baths2,264 sq. ft.
$785,000Active4 beds 3 baths2,264 sq. ft.3533 E Country Manor Rd, Cottonwood Heights, UT 84121
MLS# 2128620Listed by: BERKSHIRE HATHAWAY HOMESERVICES UTAH PROPERTIES (SALT LAKE) - New
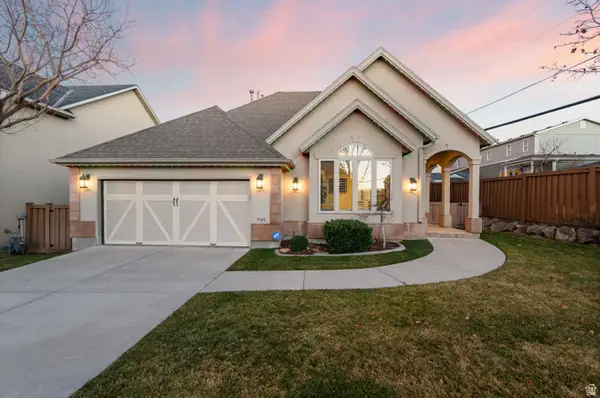 $999,000Active4 beds 3 baths3,647 sq. ft.
$999,000Active4 beds 3 baths3,647 sq. ft.7195 S Villandrie Ln, Salt Lake City, UT 84121
MLS# 2128591Listed by: WEICHERT, REALTORS - FOOTHILLS
