7195 S Villandrie Ln E, Cottonwood Heights, UT 84121
Local realty services provided by:Better Homes and Gardens Real Estate Momentum
7195 S Villandrie Ln E,Cottonwood Heights, UT 84121
$969,000
- 4 Beds
- 3 Baths
- 3,647 sq. ft.
- Single family
- Pending
Listed by: joanna williams
Office: century 21 everest
MLS#:2090443
Source:SL
Price summary
- Price:$969,000
- Price per sq. ft.:$265.7
- Monthly HOA dues:$325
About this home
This is the opportunity you've been waiting for. Now PRICED TO SELL, this stunning home has just undergone a major price adjustment for immediate action. Seller is serious, and this property is a rare find at this new price point. Enjoy privacy, convenience, and low-maintenance living in this Cottonwood Heights home. 4 spacious bedrooms and 3 bathrooms offer a refined yet comfortable lifestyle ideal for those who want luxury without the high costs or upkeep. Thoughtfully designed with quality finishes, open living spaces, and an effortless floor plan. Never lift a finger to shovel snow with HEATED DRIVE-WAY, HEATED sidewalks, and HEATED private lane. Also includes fixed programmable exterior lighting , Generac generator ($5000) and a new whole house water filtration system. Peaceful, secure setting minutes from world-class ski resorts, shopping, dining, and freeway access. No compromises. No corners cut. Just an incredible home at a can't-be-missed price. Schedule your private showing today and experience elegant living made easy!
Contact an agent
Home facts
- Year built:2002
- Listing ID #:2090443
- Added:194 day(s) ago
- Updated:November 15, 2025 at 09:25 AM
Rooms and interior
- Bedrooms:4
- Total bathrooms:3
- Full bathrooms:1
- Living area:3,647 sq. ft.
Heating and cooling
- Cooling:Central Air
- Heating:Gas: Central
Structure and exterior
- Roof:Asphalt
- Year built:2002
- Building area:3,647 sq. ft.
- Lot area:0.1 Acres
Schools
- High school:Brighton
- Middle school:Butler
- Elementary school:Bella Vista
Utilities
- Water:Culinary, Water Connected
- Sewer:Sewer Connected, Sewer: Connected, Sewer: Public
Finances and disclosures
- Price:$969,000
- Price per sq. ft.:$265.7
- Tax amount:$5,200
New listings near 7195 S Villandrie Ln E
- New
 $750,000Active6 beds 4 baths3,192 sq. ft.
$750,000Active6 beds 4 baths3,192 sq. ft.1761 E Fort Union Blvd, Cottonwood Heights, UT 84121
MLS# 2127442Listed by: EQUITY REAL ESTATE (SOLID) - New
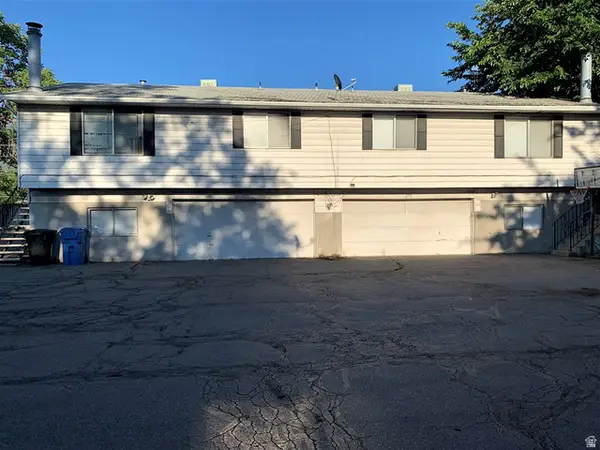 $750,000Active6 beds 4 baths3,192 sq. ft.
$750,000Active6 beds 4 baths3,192 sq. ft.1771 E Fort Union Blvd, Cottonwood Heights, UT 84121
MLS# 2127443Listed by: EQUITY REAL ESTATE (SOLID) - New
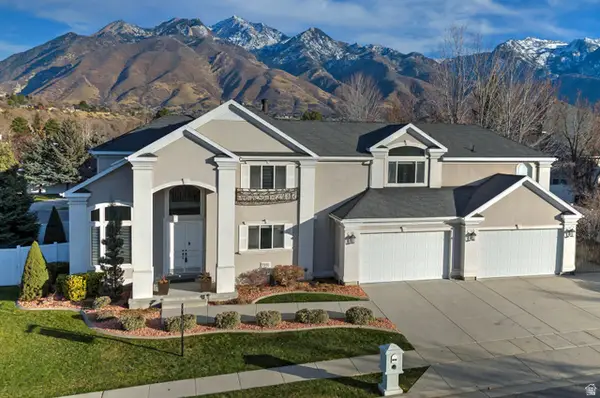 $1,175,000Active5 beds 4 baths4,827 sq. ft.
$1,175,000Active5 beds 4 baths4,827 sq. ft.7993 S Eldon Way, Cottonwood Heights, UT 84093
MLS# 2127321Listed by: UTAH REAL ESTATE PC - New
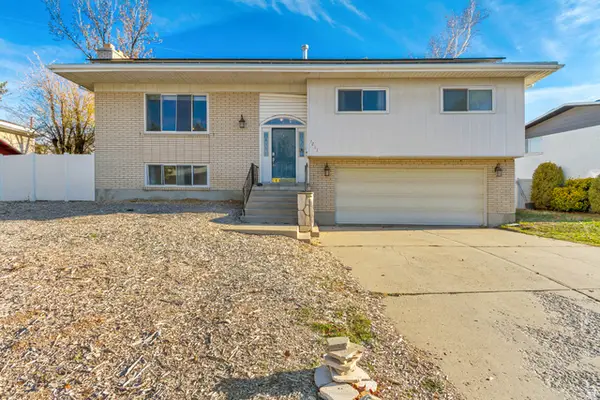 $650,000Active4 beds 3 baths2,024 sq. ft.
$650,000Active4 beds 3 baths2,024 sq. ft.7211 S Cypress Way, Cottonwood Heights, UT 84121
MLS# 2127300Listed by: GORDON REAL ESTATE GROUP LLC. - New
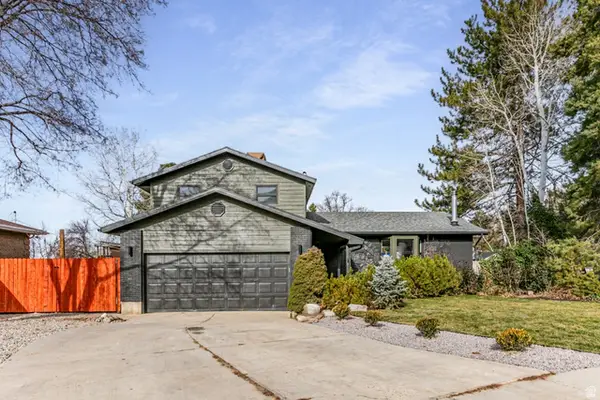 $1,203,050Active5 beds 4 baths2,855 sq. ft.
$1,203,050Active5 beds 4 baths2,855 sq. ft.3269 E Germania Cir, Cottonwood Heights, UT 84093
MLS# 2127249Listed by: LAKE REAL ESTATE - New
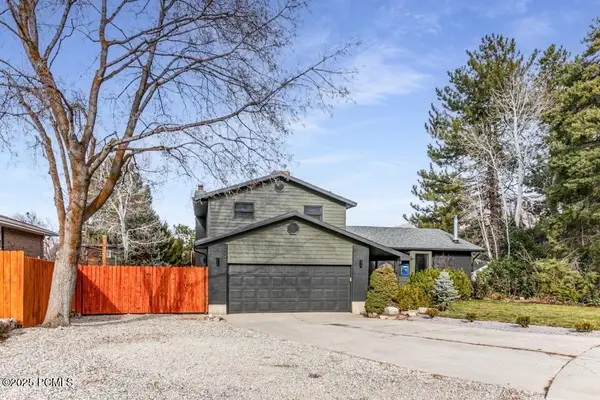 $1,203,050Active5 beds 3 baths2,855 sq. ft.
$1,203,050Active5 beds 3 baths2,855 sq. ft.3269 E Germania Circle, Sandy, UT 84093
MLS# 12505180Listed by: LAKE REAL ESTATE - New
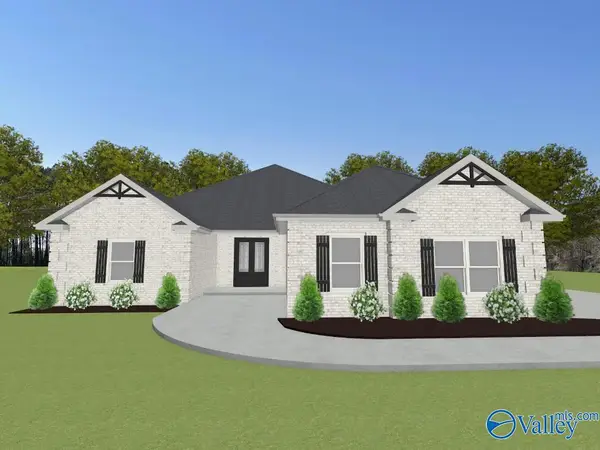 $512,900Active4 beds 3 baths2,960 sq. ft.
$512,900Active4 beds 3 baths2,960 sq. ft.Everton A Avondale Drive, Athens, AL 35613
MLS# 21905897Listed by: RE/MAX LEGACY - New
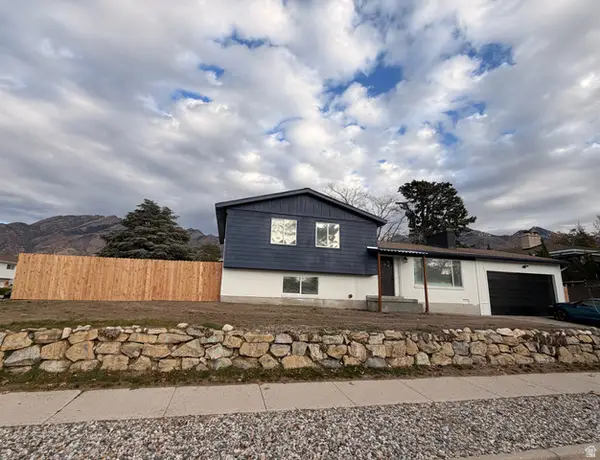 $719,900Active5 beds 3 baths1,994 sq. ft.
$719,900Active5 beds 3 baths1,994 sq. ft.7191 S Cypress Way, Cottonwood Heights, UT 84121
MLS# 2127230Listed by: STONEBROOK REAL ESTATE, INC. - New
 $3,000,000Active6 beds 7 baths7,277 sq. ft.
$3,000,000Active6 beds 7 baths7,277 sq. ft.8122 S Willow Cv, Cottonwood Heights, UT 84093
MLS# 2127035Listed by: REALTYPATH LLC (ADVANTAGE) 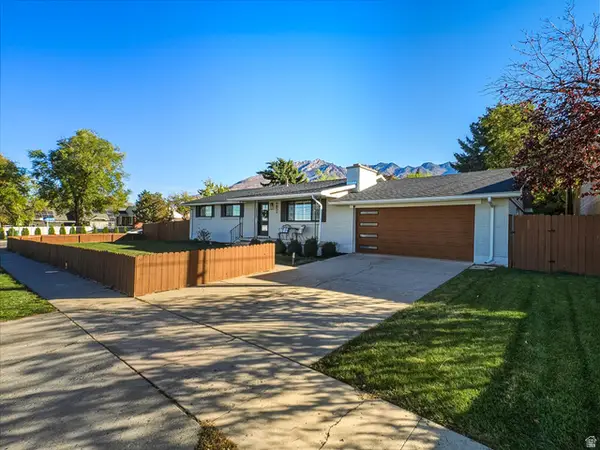 $750,000Active5 beds 3 baths2,672 sq. ft.
$750,000Active5 beds 3 baths2,672 sq. ft.6851 S 2300 E, Cottonwood Heights, UT 84121
MLS# 2120286Listed by: KW UTAH REALTORS KELLER WILLIAMS (BRICKYARD)
