8755 S Kings Hill Dr Dr, Cottonwood Heights, UT 84121
Local realty services provided by:Better Homes and Gardens Real Estate Momentum
8755 S Kings Hill Dr Dr,Cottonwood Heights, UT 84121
$1,395,000
- 5 Beds
- 3 Baths
- 4,250 sq. ft.
- Single family
- Pending
Listed by: joel carson
Office: utah real estate pc
MLS#:2116407
Source:SL
Price summary
- Price:$1,395,000
- Price per sq. ft.:$328.24
About this home
Amazing, fully updated rambler perched against the Wasatch Mountains! Every surface has been touched with care-professionally designed and styled with interior-designer finishes throughout. From the moment you arrive, you'll appreciate the home's elevated setting, offering breathtaking mountain views from the backyard and sweeping valley views from the front deck-the location truly can't be beat. This home sits on a large, incredibly private lot with a two-car garage that includes a workshop, perfect for hobbies or extra storage. Inside, enjoy an open, sun-filled floor plan that's both inviting and functional. The custom kitchen is a showpiece with premium finishes, while five generously sized bedrooms and three beautifully updated bathrooms-including a luxurious primary suite-provide comfort and flexibility for any lifestyle. Fully updated from top to bottom, this home is being offered completely furnished with designer-quality pieces-every item included. Just bring your toothbrush and move in! The entire property exudes luxury and comfort, inside and out. Step outside to an incredibly private backyard retreat, ideal for entertaining or unwinding amid the natural beauty of the Wasatch foothills. Located just minutes from world-class skiing at Snowbird and Alta, this home perfectly blends mountain serenity with modern convenience. If you're searching for a turn-key mountain home where every detail has been perfected, this is it-schedule your private showing today.
Contact an agent
Home facts
- Year built:1970
- Listing ID #:2116407
- Added:126 day(s) ago
- Updated:November 07, 2025 at 08:58 AM
Rooms and interior
- Bedrooms:5
- Total bathrooms:3
- Full bathrooms:1
- Living area:4,250 sq. ft.
Heating and cooling
- Cooling:Central Air
- Heating:Gas: Central
Structure and exterior
- Roof:Asphalt
- Year built:1970
- Building area:4,250 sq. ft.
- Lot area:0.29 Acres
Schools
- High school:Brighton
- Middle school:Butler
- Elementary school:Canyon View
Utilities
- Water:Culinary, Water Connected
- Sewer:Sewer Connected, Sewer: Connected, Sewer: Public
Finances and disclosures
- Price:$1,395,000
- Price per sq. ft.:$328.24
- Tax amount:$5,872
New listings near 8755 S Kings Hill Dr Dr
- New
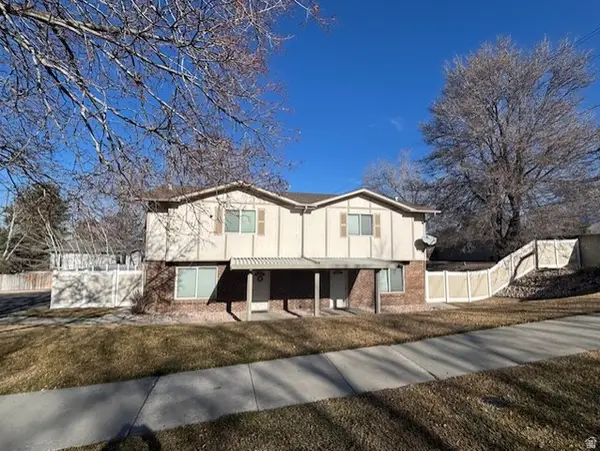 $795,000Active4 beds 4 baths2,392 sq. ft.
$795,000Active4 beds 4 baths2,392 sq. ft.1997 E Parkridge Dr, Cottonwood Heights, UT 84121
MLS# 2136403Listed by: MCOMBER TEAM REAL ESTATE - New
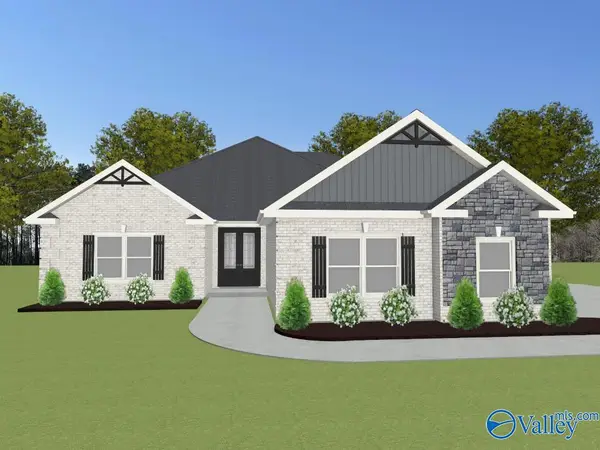 $502,900Active4 beds 3 baths2,815 sq. ft.
$502,900Active4 beds 3 baths2,815 sq. ft.Henderson-B Avondale Drive, Athens, AL 35613
MLS# 21909588Listed by: RE/MAX LEGACY - New
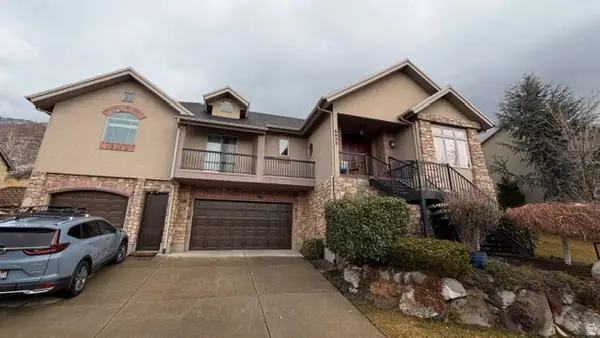 $1,250,000Active4 beds 4 baths3,163 sq. ft.
$1,250,000Active4 beds 4 baths3,163 sq. ft.6623 S Hidden Cv, Cottonwood Heights, UT 84121
MLS# 2136423Listed by: LOREM REAL ESTATE - Open Thu, 4 to 6pmNew
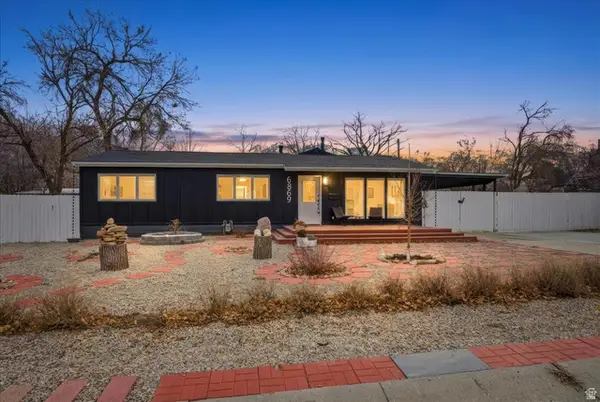 $650,000Active3 beds 2 baths1,650 sq. ft.
$650,000Active3 beds 2 baths1,650 sq. ft.6869 S Brookhill Dr, Salt Lake City, UT 84121
MLS# 2136336Listed by: NICHE HOMES 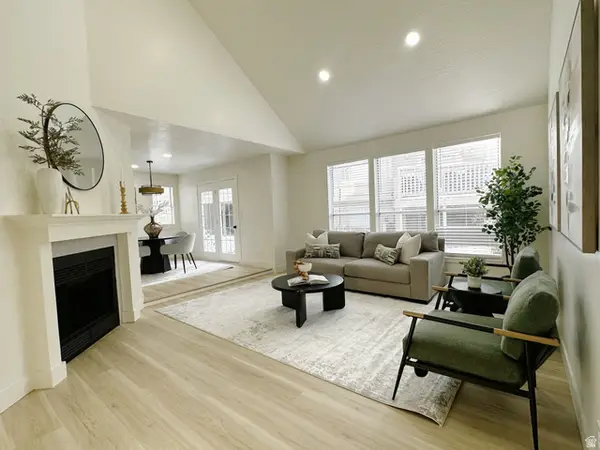 $809,000Active4 beds 4 baths2,693 sq. ft.
$809,000Active4 beds 4 baths2,693 sq. ft.3566 E Wasatch Hills Ln, Salt Lake City, UT 84121
MLS# 2133718Listed by: ROCKY MOUNTAIN REALTY- Open Fri, 11am to 1pmNew
 $650,000Active4 beds 3 baths2,064 sq. ft.
$650,000Active4 beds 3 baths2,064 sq. ft.6993 S 1620 E, Cottonwood Heights, UT 84121
MLS# 2136053Listed by: REALTY ONE GROUP SIGNATURE - New
 $2,150,000Active6 beds 4 baths6,847 sq. ft.
$2,150,000Active6 beds 4 baths6,847 sq. ft.8266 S Creek Hollow Cv, Cottonwood Heights, UT 84093
MLS# 2135981Listed by: SUMMIT REALTY, INC. - New
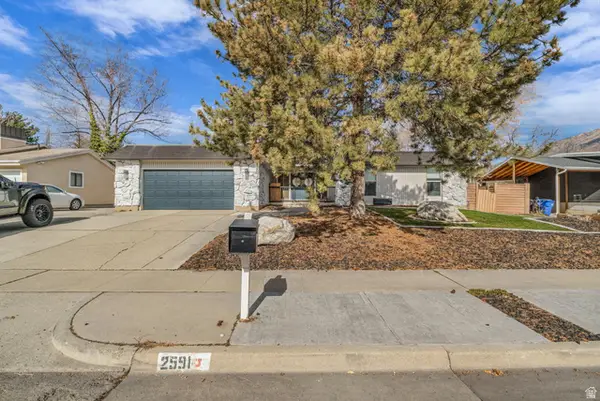 $850,000Active5 beds 3 baths3,557 sq. ft.
$850,000Active5 beds 3 baths3,557 sq. ft.2591 E Creek Rd, Sandy, UT 84093
MLS# 2135942Listed by: RANLIFE REAL ESTATE INC - New
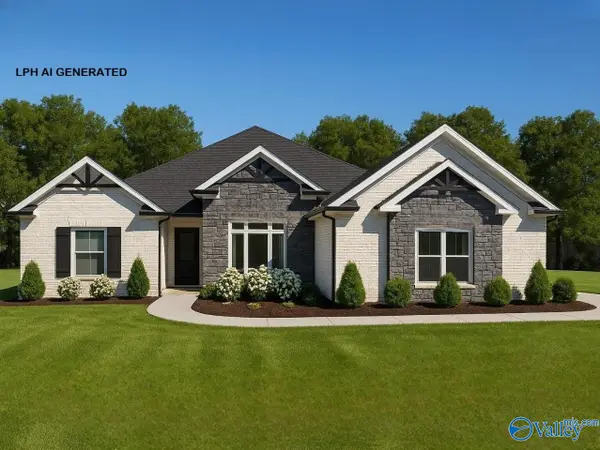 $501,900Active4 beds 3 baths2,800 sq. ft.
$501,900Active4 beds 3 baths2,800 sq. ft.Harrison-B Avondale Drive, Athens, AL 35613
MLS# 21909381Listed by: RE/MAX LEGACY - New
 $5,500,000Active31.34 Acres
$5,500,000Active31.34 Acres3720 E Golden Oaks Dr, Cottonwood Heights, UT 84121
MLS# 2135882Listed by: CANYON COLLECTIVE REAL ESTATE

