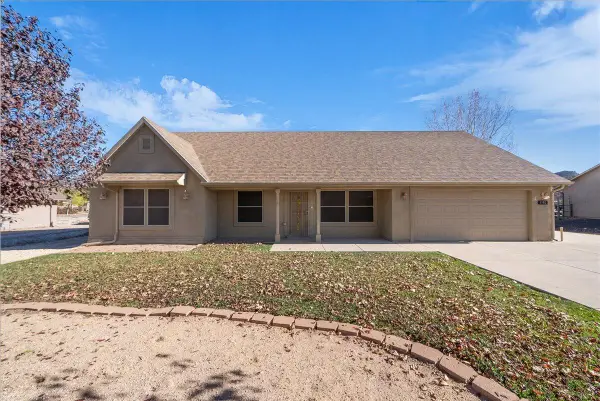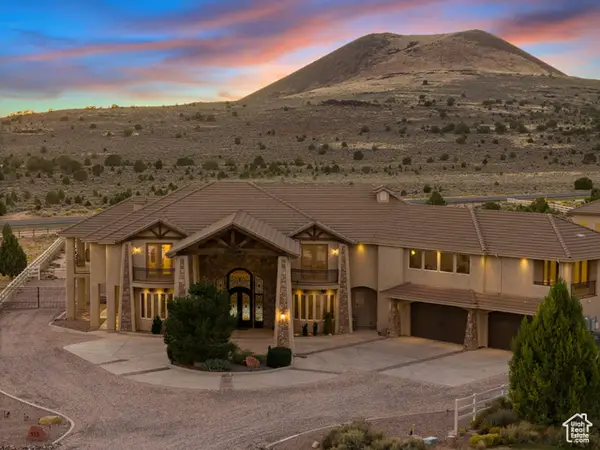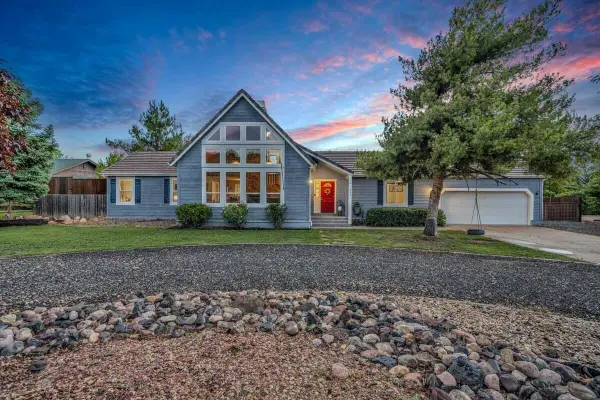622 N Pinion Hills Dr, Dammeron Valley, UT 84783
Local realty services provided by:Better Homes and Gardens Real Estate Momentum
Listed by: edward staver, meri j. crandall
Office: summit sotheby's international realty
MLS#:2116668
Source:SL
Price summary
- Price:$1,200,000
- Price per sq. ft.:$276.12
- Monthly HOA dues:$11.25
About this home
Nestled on a serene 1.46-acre lot in Pinion Hills, this former Parade Home by renowned builder Brooks Pace blends timeless craftsmanship with modern comfort. From the moment you enter, expansive floor-to-ceiling windows frame breathtaking views across Dammeron Valley, filling the home with natural light.
Designed with both artistry and functionality, the home’s open layout showcases a soaring wooden bookcase wall, two cozy gas fireplaces, and thoughtful spaces that inspire creativity. The primary suite opens into a sunroom retreat, featuring dual French doors that invite the outdoors in. A dedicated workshop near the guest bedroom—complete with custom cabinetry, cement counters, and a floor drain—was purpose-built for clay throwing or other hands-on hobbies.
Every detail has been carefully maintained, with fresh stucco and exterior paint, as well as newly upgraded carpet. Step outside onto the expansive east-facing deck to savor morning sunrises and valley views, or make use of the oversized 1,273 sq ft garage and workshop for projects and storage. With owned solar panels adding energy efficiency, this home is as practical as it is inspiring.
Contact an agent
Home facts
- Year built:2005
- Listing ID #:2116668
- Added:94 day(s) ago
- Updated:January 12, 2026 at 12:13 PM
Rooms and interior
- Bedrooms:3
- Total bathrooms:2
- Full bathrooms:2
- Living area:4,346 sq. ft.
Heating and cooling
- Cooling:Active Solar, Central Air
- Heating:Active Solar, Gas: Central, Passive Solar
Structure and exterior
- Roof:Flat
- Year built:2005
- Building area:4,346 sq. ft.
- Lot area:1.46 Acres
Schools
- High school:Dixie
- Middle school:Dixie Middle
- Elementary school:Diamond Valley
Utilities
- Water:Culinary, Water Connected
- Sewer:Sewer Connected, Sewer: Connected, Sewer: Public
Finances and disclosures
- Price:$1,200,000
- Price per sq. ft.:$276.12
- Tax amount:$4,386
New listings near 622 N Pinion Hills Dr
- New
 $899,000Active3 beds 2 baths2,667 sq. ft.
$899,000Active3 beds 2 baths2,667 sq. ft.731 N Rock Garden Ln, Dammeron Valley, UT 84783
MLS# 26-267808Listed by: ERA BROKERS CONSOLIDATED SG  $1,695,000Pending3 beds 4 baths4,253 sq. ft.
$1,695,000Pending3 beds 4 baths4,253 sq. ft.907 W Pinion Hills Dr, Dammeron Valley, UT 84783
MLS# 25-267637Listed by: RED ROCK REAL ESTATE CENTRAL $500,000Active1.84 Acres
$500,000Active1.84 Acres50 N Doe Valley Circle, Dammeron Valley, UT 84783
MLS# 25-267633Listed by: RED ROCK REAL ESTATE $1,999,999Active6 beds 5 baths7,269 sq. ft.
$1,999,999Active6 beds 5 baths7,269 sq. ft.533 W Canyon Trails Cir, Dammeron Valley, UT 84783
MLS# 25-266020Listed by: RED ROCK REAL ESTATE $580,000Active3 beds 2 baths1,707 sq. ft.
$580,000Active3 beds 2 baths1,707 sq. ft.1190 N Horsemans Park Dr, Dammeron Valley, UT 84783
MLS# 25-267215Listed by: EXIT REALTY LEGACY (EXCELLENCE) $580,000Active3 beds 2 baths1,707 sq. ft.
$580,000Active3 beds 2 baths1,707 sq. ft.1109 N Horsemans Park Dr, Dammeron Valley, UT 84783
MLS# 2125791Listed by: EXIT REALTY LEGACY - EXCELLENCE $549,000Pending2.07 Acres
$549,000Pending2.07 Acres1 N Dammeron Valeey Dr W, Dammeron Valley, UT 84783
MLS# 2125434Listed by: LUXURY GROUP $1,999,999Active6 beds 5 baths6,674 sq. ft.
$1,999,999Active6 beds 5 baths6,674 sq. ft.533 W Canyon Trl, Dammeron Valley, UT 84783
MLS# 2117732Listed by: RED ROCK REAL ESTATE LLC $600,000Pending3 beds 2 baths2,065 sq. ft.
$600,000Pending3 beds 2 baths2,065 sq. ft.1065 N Homestead Dr, Dammeron Valley, UT 84783
MLS# 25-265922Listed by: RE/MAX ASSOCIATES SO UTAH
