Local realty services provided by:Better Homes and Gardens Real Estate Momentum
Listed by: steven v porretta
Office: berkshire hathaway homeservices utah properties (salt lake)
MLS#:2093474
Source:SL
Price summary
- Price:$649,900
- Price per sq. ft.:$232.02
- Monthly HOA dues:$142
About this home
Tucked away on a quiet, private loop in the sought-after Sunset Ponds community, this beautifully remodeled Draper home offers the perfect blend of modern design, warmth, and livability. With its fresh updates, soaring vaulted ceilings, and abundant natural light, every detail has been thoughtfully curated for both style and function. The heart of the home is the updated kitchen, remodeled in 2020 with knotty alder cabinetry, granite countertops, a custom stone backsplash, and stainless steel appliances. The adjoining family room features a cozy gas fireplace framed by built-ins, while the formal living room provides additional gathering space. Step out from the kitchen onto a large deck, where mountain views create the perfect backdrop for entertaining or simply enjoying a quiet evening. Upstairs, the primary suite is a true retreat with vaulted ceilings, an ensuite bath, and breathtaking views of Lone Peak. Two additional bedrooms share a Jack & Jill bath, offering both convenience and privacy. The fully finished lower level expands the living space with a second family room, built-in Murphy bed, a striking gas fireplace with custom stonework, plus a bedroom and full bath-ideal for guests or multi-generational living. The private backyard is fully fenced and surrounded by mature trees, while the rare heated and cooled 3-car garage (one of only three in Sunset Ponds) adds flexibility and value-and is already wired with a 220 outlet for EV charging. Recent upgrades include brand-new paint throughout, a new roof (2023), and a 95% efficiency furnace. Sunset Ponds offers a lifestyle as exceptional as the home itself, with access to a community pool, pickleball court, playground, fishing pond, and scenic walking trails. Just a short walk to the TRAX station and minutes from ski resorts, shopping, bike trails, and Corner Canyon schools, this location is truly unmatched. Seller will consider all offers, including potential seller financing-call agent for details.
Contact an agent
Home facts
- Year built:1998
- Listing ID #:2093474
- Added:164 day(s) ago
- Updated:December 17, 2025 at 11:38 AM
Rooms and interior
- Bedrooms:4
- Total bathrooms:4
- Full bathrooms:2
- Half bathrooms:1
- Living area:2,801 sq. ft.
Heating and cooling
- Cooling:Central Air
- Heating:Forced Air, Gas: Central
Structure and exterior
- Roof:Asphalt, Pitched
- Year built:1998
- Building area:2,801 sq. ft.
- Lot area:0.15 Acres
Schools
- High school:Alta
- Middle school:Indian Hills
- Elementary school:Sprucewood
Utilities
- Water:Culinary, Water Connected
- Sewer:Sewer Connected, Sewer: Connected, Sewer: Public
Finances and disclosures
- Price:$649,900
- Price per sq. ft.:$232.02
- Tax amount:$3,297
New listings near 11805 S Sunset Ponds Dr
- New
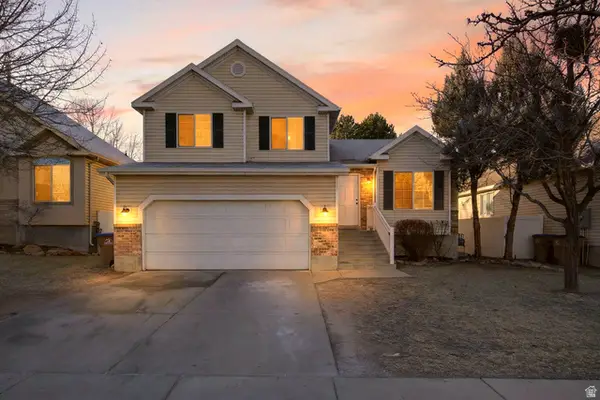 $574,900Active5 beds 3 baths1,766 sq. ft.
$574,900Active5 beds 3 baths1,766 sq. ft.269 W Beverlee Ann Dr #11720, Draper, UT 84020
MLS# 2133967Listed by: EQUITY SUMMIT GROUP PC - New
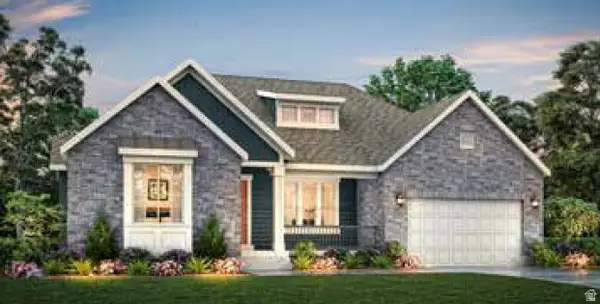 $1,064,847Active3 beds 3 baths4,285 sq. ft.
$1,064,847Active3 beds 3 baths4,285 sq. ft.11749 S Halls Rd, Draper, UT 84020
MLS# 2133782Listed by: IVORY HOMES, LTD - New
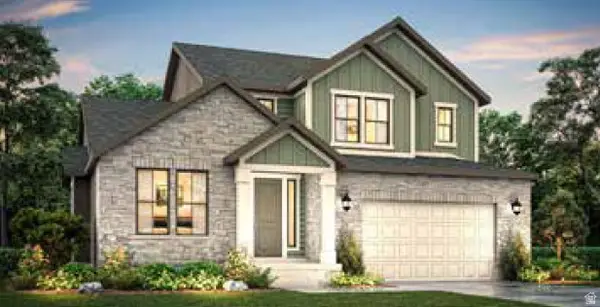 $1,029,119Active3 beds 3 baths3,652 sq. ft.
$1,029,119Active3 beds 3 baths3,652 sq. ft.11781 S Halls Rd, Draper, UT 84020
MLS# 2133787Listed by: IVORY HOMES, LTD - Open Sat, 11am to 1pmNew
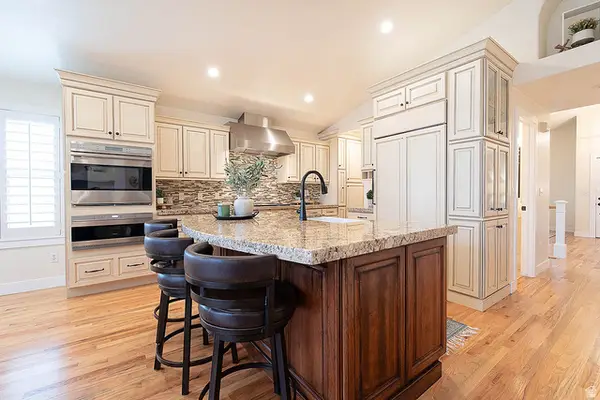 $650,000Active3 beds 3 baths2,604 sq. ft.
$650,000Active3 beds 3 baths2,604 sq. ft.1154 E Parkstone Dr #125, Draper, UT 84020
MLS# 2133793Listed by: REALTY ONE GROUP SIGNATURE (SOUTH VALLEY) - New
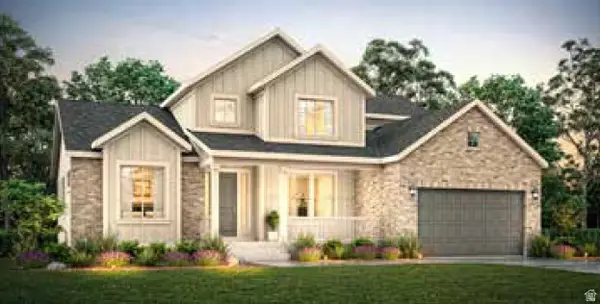 $1,228,478Active4 beds 3 baths4,056 sq. ft.
$1,228,478Active4 beds 3 baths4,056 sq. ft.11566 S Junegrass Dr, Draper, UT 84020
MLS# 2133798Listed by: IVORY HOMES, LTD - New
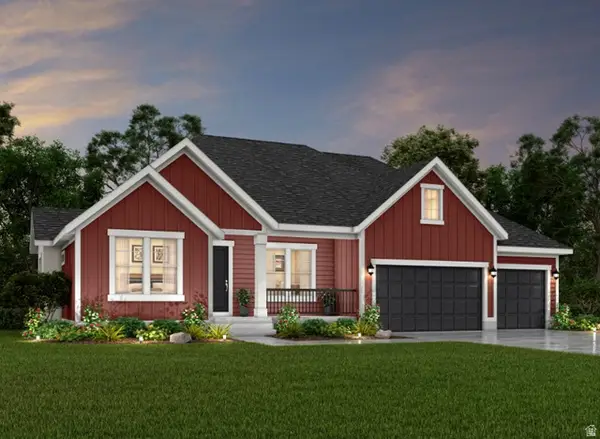 $1,249,260Active6 beds 4 baths4,949 sq. ft.
$1,249,260Active6 beds 4 baths4,949 sq. ft.11711 S Halls Rd, Draper, UT 84020
MLS# 2133761Listed by: IVORY HOMES, LTD - New
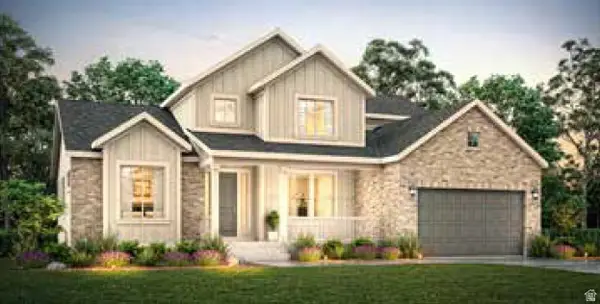 $1,099,395Active4 beds 3 baths4,056 sq. ft.
$1,099,395Active4 beds 3 baths4,056 sq. ft.11737 S Halls Rd, Draper, UT 84020
MLS# 2133777Listed by: IVORY HOMES, LTD - Open Sat, 1 to 3pmNew
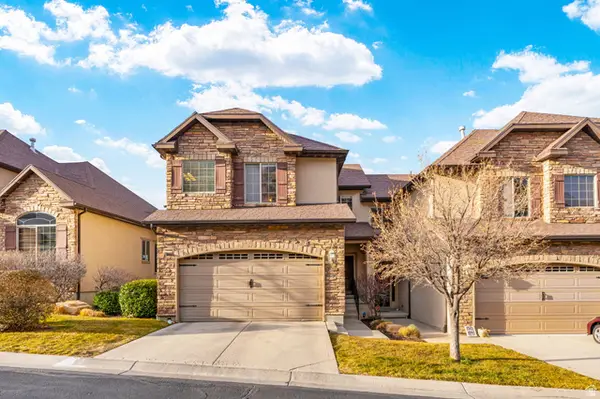 $635,000Active3 beds 4 baths2,394 sq. ft.
$635,000Active3 beds 4 baths2,394 sq. ft.327 E Nechatel Dr, Draper, UT 84020
MLS# 2133722Listed by: REAL BROKER, LLC - Open Sat, 10am to 12pmNew
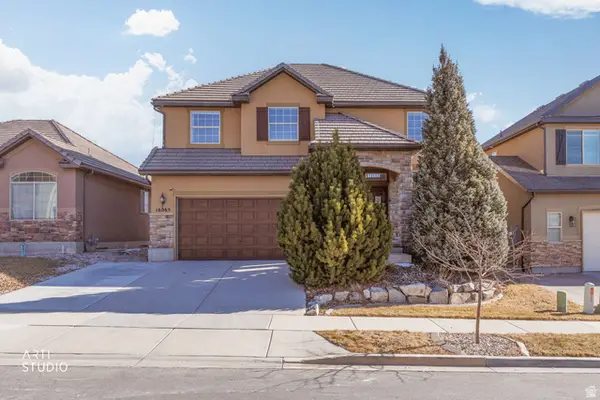 $670,000Active3 beds 3 baths2,893 sq. ft.
$670,000Active3 beds 3 baths2,893 sq. ft.16065 S Timber Brook Dr E, Draper, UT 84020
MLS# 2133605Listed by: ERA BROKERS CONSOLIDATED (SALT LAKE) - Open Sat, 10:30am to 2:30pmNew
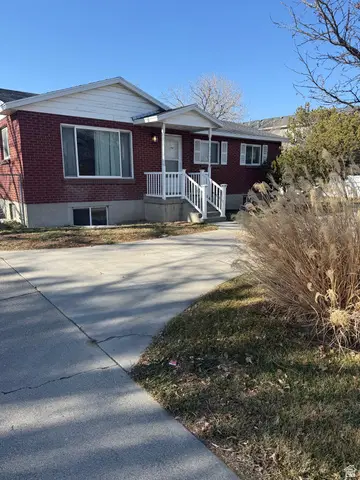 $659,995Active6 beds 2 baths2,116 sq. ft.
$659,995Active6 beds 2 baths2,116 sq. ft.13160 S 300 E, Draper, UT 84020
MLS# 2133600Listed by: EXCLUSIVE REAL ESTATE LLC

