12182 S Pine Way, Draper, UT 84020
Local realty services provided by:Better Homes and Gardens Real Estate Momentum
12182 S Pine Way,Draper, UT 84020
$1,125,000
- 5 Beds
- 4 Baths
- 4,240 sq. ft.
- Single family
- Active
Listed by: clay winder, kimberly a mangel
Office: kw westfield
MLS#:2123255
Source:SL
Price summary
- Price:$1,125,000
- Price per sq. ft.:$265.33
About this home
Welcome to this well-kept 2-story home in this desirable community in Draper. This home has been thoughtfully maintained, with newer paint and carpet, giving it a fresh, move-in-ready feel. The open main level offers comfortable living and easy entertaining. The kitchen features new stainless steel appliances and quartz countertops, with plenty of space for cooking and gathering. A cozy fireplace anchors the family room, making it a warm, inviting place to relax. Upstairs, you'll find a large primary suite with plenty of room for a cozy seating or reading area. This spacious retreat also includes an en-suite bathroom and a walk-in closet. The additional bedrooms are nicely sized with large bathrooms nearby, providing space and comfort for everyone. The finished basement adds extra flexibility with a second kitchen, fireplace, and separate entrance, making it great for guests, extended family, or additional living space. There is also an extended driveway area that provides additional parking, especially convenient if the basement is being used as a mother in law apartment or Accessory Dwelling Unit. Outside, the yard is nicely landscaped and features Trex decking, 5 fruit trees (peach, apple, plum, asian pear, and date), and an in-ground trampoline, perfect for enjoying time outdoors. The Masters Community is known for its tree-lined streets, quiet setting, and great location. You're just minutes from Big and Little Cottonwood Canyons, giving you quick access to some of Utah's best skiing, hiking, and recreation, along with nearby shopping, dining and in the boundaries of the legendary Corner Canyon High School. This is a well-cared-for home in a fantastic neighborhood and is ready for its next owners. Come take a look!
Contact an agent
Home facts
- Year built:1996
- Listing ID #:2123255
- Added:99 day(s) ago
- Updated:February 25, 2026 at 12:07 PM
Rooms and interior
- Bedrooms:5
- Total bathrooms:4
- Full bathrooms:2
- Half bathrooms:1
- Living area:4,240 sq. ft.
Heating and cooling
- Cooling:Central Air
- Heating:Gas: Central
Structure and exterior
- Roof:Asphalt
- Year built:1996
- Building area:4,240 sq. ft.
- Lot area:0.23 Acres
Schools
- High school:Corner Canyon
- Middle school:Draper Park
- Elementary school:Lone Peak
Utilities
- Water:Culinary, Water Connected
- Sewer:Sewer Connected, Sewer: Connected, Sewer: Public
Finances and disclosures
- Price:$1,125,000
- Price per sq. ft.:$265.33
- Tax amount:$3,455
New listings near 12182 S Pine Way
 $925,000Pending4 beds 3 baths3,961 sq. ft.
$925,000Pending4 beds 3 baths3,961 sq. ft.168 Harvest Berry Place, Draper, UT 84020
MLS# 26-269591Listed by: EQUITY REAL ESTATE- New
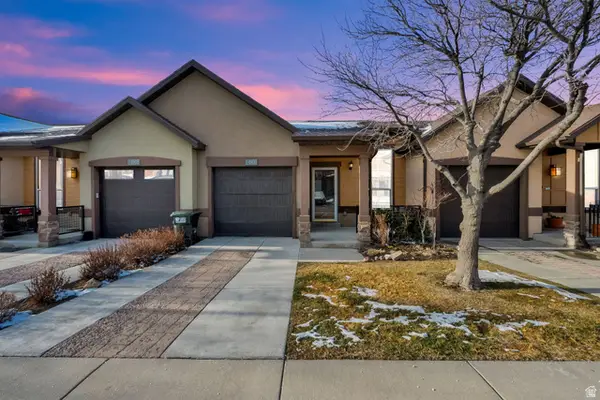 $435,000Active3 beds 3 baths1,752 sq. ft.
$435,000Active3 beds 3 baths1,752 sq. ft.14906 S Treseder St E, Draper, UT 84020
MLS# 2138614Listed by: KW SUCCESS KELLER WILLIAMS REALTY - New
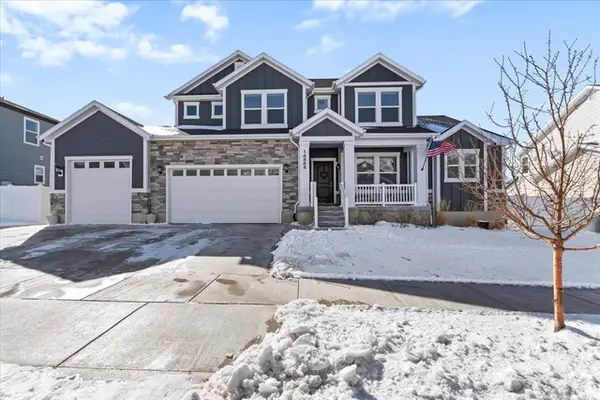 $1,300,000Active6 beds 5 baths5,183 sq. ft.
$1,300,000Active6 beds 5 baths5,183 sq. ft.14884 S Lone Birch Ln, Draper, UT 84020
MLS# 2138581Listed by: ASCENT REAL ESTATE GROUP LLC - New
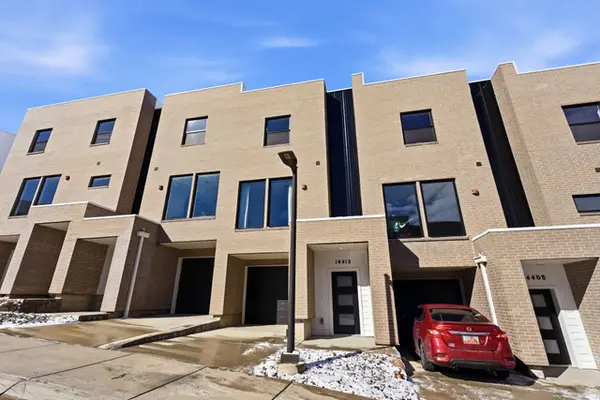 $549,000Active3 beds 5 baths1,952 sq. ft.
$549,000Active3 beds 5 baths1,952 sq. ft.14412 S Champ Cv E, Draper, UT 84020
MLS# 2138489Listed by: DIJJIT, LC - New
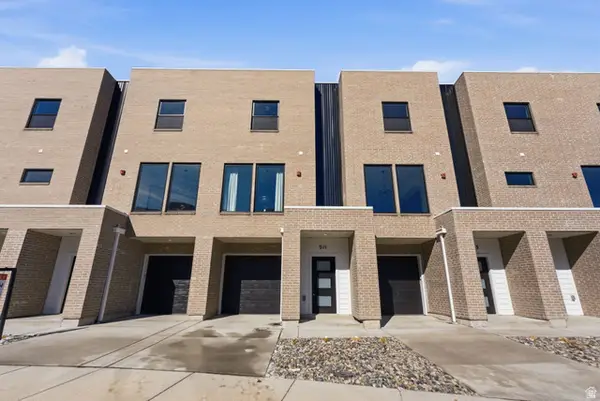 $575,000Active3 beds 4 baths1,952 sq. ft.
$575,000Active3 beds 4 baths1,952 sq. ft.311 E Endurance Cir S, Draper, UT 84020
MLS# 2138491Listed by: DIJJIT, LC - New
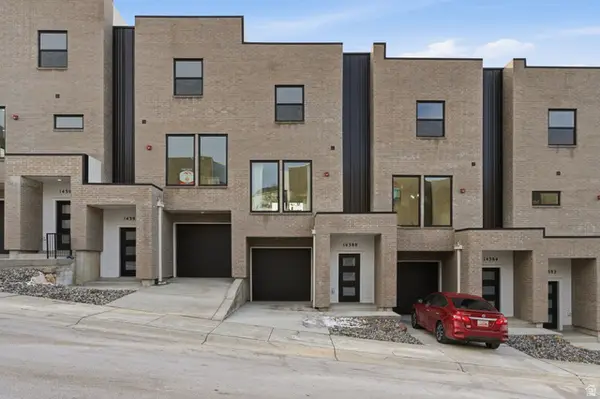 $549,000Active3 beds 4 baths1,952 sq. ft.
$549,000Active3 beds 4 baths1,952 sq. ft.14388 S Champ Cv E, Draper, UT 84020
MLS# 2138493Listed by: DIJJIT, LC - Open Sat, 10am to 12pmNew
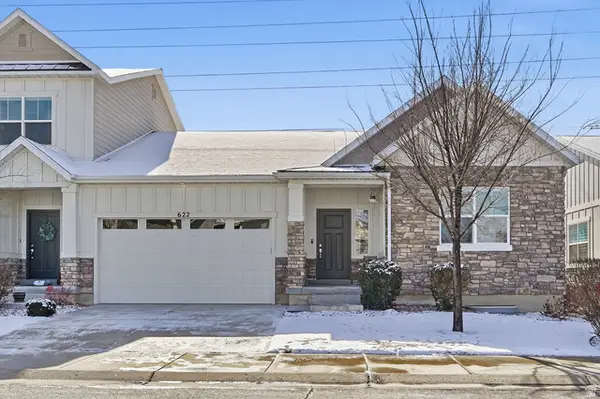 $600,000Active3 beds 2 baths3,182 sq. ft.
$600,000Active3 beds 2 baths3,182 sq. ft.622 E Sawback Ln, Draper, UT 84020
MLS# 2138301Listed by: KW UTAH REALTORS KELLER WILLIAMS (BRICKYARD) - New
 $1,799,900Active7 beds 6 baths5,265 sq. ft.
$1,799,900Active7 beds 6 baths5,265 sq. ft.11872 S Ridge Oak Ln, Draper, UT 84020
MLS# 2138264Listed by: RE/MAX ASSOCIATES - New
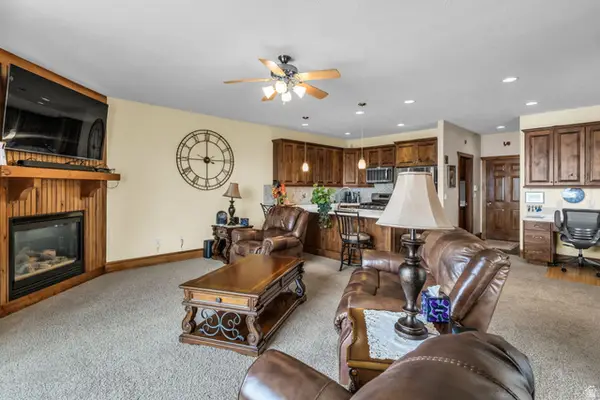 $780,000Active4 beds 3 baths4,215 sq. ft.
$780,000Active4 beds 3 baths4,215 sq. ft.337 E Brayden Way, Draper, UT 84020
MLS# 2138091Listed by: BLACK DIAMOND REALTY - New
 $1,099,000Active7 beds 5 baths5,086 sq. ft.
$1,099,000Active7 beds 5 baths5,086 sq. ft.1536 E Lantern Ln, Draper, UT 84020
MLS# 2138015Listed by: BANGERTER BROTHERS REALTY, LLC

