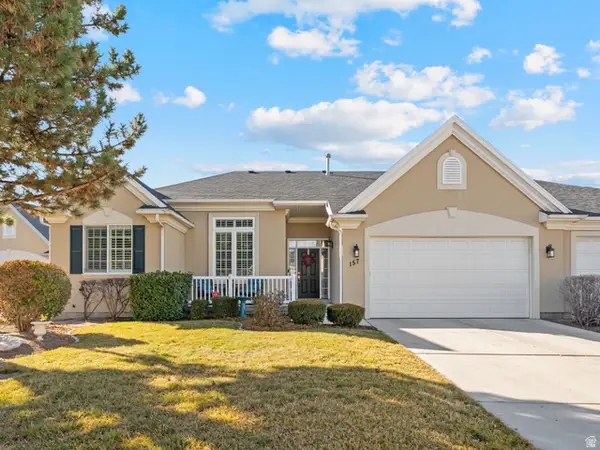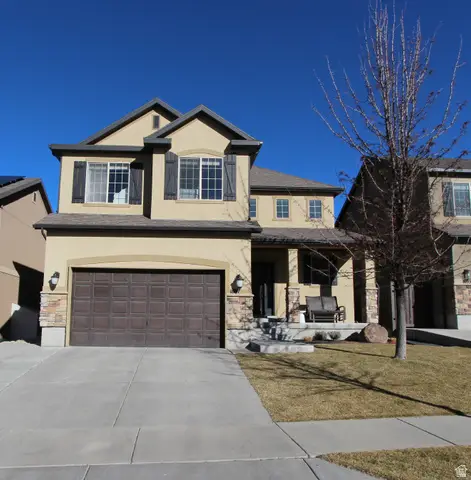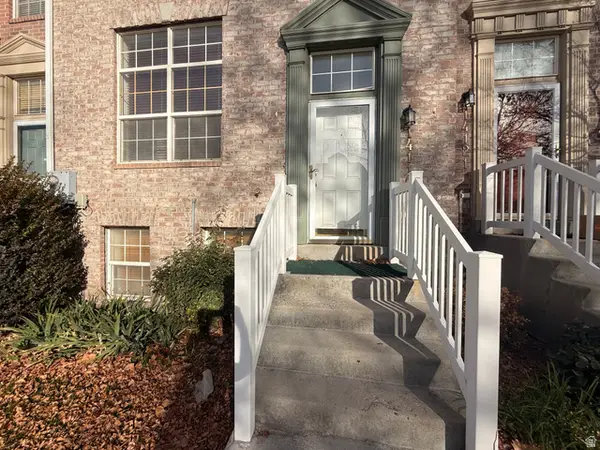12525 S 1300 E, Draper, UT 84020
Local realty services provided by:Better Homes and Gardens Real Estate Momentum
12525 S 1300 E,Draper, UT 84020
$3,200,000
- 6 Beds
- 8 Baths
- 9,128 sq. ft.
- Single family
- Active
Listed by: zach ngawaka
Office: ngawaka real estate llc.
MLS#:2124166
Source:SL
Price summary
- Price:$3,200,000
- Price per sq. ft.:$350.57
About this home
This is a custom spec home "To Be Built" by Vibe Homes. Plans are drawn and submitted to Draper city for permit. Over 9,000 sqft priced at $350 per foot! You won't find a better deal on a new construction home of this caliber. Includes indoor pickleball/basketball court with gym/loft, 4 car garage, prewired space for home theater/golf sim, main floor master, 2 kitchens, 6 bedrooms (most with private en-suites), dedicated office, soaring 2story ceilings in great room and entry, huge covered patio to take in unobstructed mountain views, backs up to wooded trail and directly across the street from Draper City Park. Price includes fence and landscaping to create full privacy from the street. Driveway will accommodate plenty of guest parking so you can invite friends and family to come play pickleball and enjoy this remarkable luxury home. Set allowances given for cabinets, counters, appliances, flooring, and other finishes. You will work 1-on-1 with our in house designer to make selections or she can design the house for you and deliver a truly parade worthy home. Your new home will be the crowning jewel of 1300 E and the first thing people see when they come thru the roundabout. Welcome to Draper Parkside. If buyer is just interested in purchasing the lot see MLS 2129433.
Contact an agent
Home facts
- Year built:2026
- Listing ID #:2124166
- Added:62 day(s) ago
- Updated:January 23, 2026 at 12:13 PM
Rooms and interior
- Bedrooms:6
- Total bathrooms:8
- Full bathrooms:3
- Half bathrooms:1
- Living area:9,128 sq. ft.
Heating and cooling
- Heating:Gas: Central
Structure and exterior
- Roof:Asphalt
- Year built:2026
- Building area:9,128 sq. ft.
- Lot area:0.69 Acres
Schools
- High school:Corner Canyon
- Middle school:Draper Park
- Elementary school:Draper
Utilities
- Water:Shares, Water Connected
- Sewer:Sewer Connected, Sewer: Connected
Finances and disclosures
- Price:$3,200,000
- Price per sq. ft.:$350.57
- Tax amount:$2,415
New listings near 12525 S 1300 E
- New
 $725,000Active6 beds 4 baths3,303 sq. ft.
$725,000Active6 beds 4 baths3,303 sq. ft.2043 E Brookings Dr, Draper (UT Cnty), UT 84020
MLS# 2132481Listed by: MANSELL REAL ESTATE INC (UTAH COUNTY) - New
 $700,000Active3 beds 3 baths3,408 sq. ft.
$700,000Active3 beds 3 baths3,408 sq. ft.157 E Kimballfield Ln, Draper, UT 84020
MLS# 2132251Listed by: SELLING SALT LAKE - New
 $669,900Active5 beds 4 baths2,613 sq. ft.
$669,900Active5 beds 4 baths2,613 sq. ft.1887 E Chimney Stone Rd, Draper (UT Cnty), UT 84020
MLS# 2132204Listed by: REALTYPATH LLC (SOUTH VALLEY) - Open Sat, 11am to 2pmNew
 $1,050,000Active5 beds 4 baths3,735 sq. ft.
$1,050,000Active5 beds 4 baths3,735 sq. ft.439 E Midlake Dr, Draper, UT 84020
MLS# 2132167Listed by: SUMMIT SOTHEBY'S INTERNATIONAL REALTY - Open Sat, 11am to 2pmNew
 $690,000Active6 beds 3 baths3,182 sq. ft.
$690,000Active6 beds 3 baths3,182 sq. ft.11737 S Nigel Peak Ln E, Draper, UT 84020
MLS# 2131463Listed by: OMADA REAL ESTATE - New
 $899,900Active2 beds 2 baths3,678 sq. ft.
$899,900Active2 beds 2 baths3,678 sq. ft.2203 E Fair Winns Ln #606, Draper (UT Cnty), UT 84020
MLS# 2131840Listed by: COLDWELL BANKER REALTY (UNION HEIGHTS)  $480,000Active4 beds 4 baths2,140 sq. ft.
$480,000Active4 beds 4 baths2,140 sq. ft.14119 S Senior Band Rd E, Draper, UT 84020
MLS# 2125455Listed by: FATHOM REALTY (ST GEORGE)- New
 $995,000Active6 beds 4 baths4,305 sq. ft.
$995,000Active6 beds 4 baths4,305 sq. ft.12321 S Graystone Court Ct, Draper, UT 84020
MLS# 2131444Listed by: BERKSHIRE HATHAWAY HOMESERVICES UTAH PROPERTIES (SALT LAKE) - New
 $337,900Active0.21 Acres
$337,900Active0.21 Acres14677 S Canyon Pointe Rd E #4, Draper (UT Cnty), UT 84020
MLS# 2131448Listed by: SUMMIT SOTHEBY'S INTERNATIONAL REALTY - New
 $350,000Active0.21 Acres
$350,000Active0.21 Acres2568 E Canyon Edge Dr, Draper, UT 84020
MLS# 2131459Listed by: SUMMIT SOTHEBY'S INTERNATIONAL REALTY
