1267 E Hickenlooper Way S, Draper, UT 84020
Local realty services provided by:Better Homes and Gardens Real Estate Momentum
1267 E Hickenlooper Way S,Draper, UT 84020
$995,000
- 7 Beds
- 4 Baths
- 4,472 sq. ft.
- Single family
- Pending
Listed by: rex frazer
Office: real broker, llc. (park city)
MLS#:2115577
Source:SL
Price summary
- Price:$995,000
- Price per sq. ft.:$222.5
About this home
Perched On One Of The Few Lots With Unmatched Panoramic Views Of The Entire Salt Lake Valley & Wasatch Mountains. Watch the Sun Rise behind the Mountain and the Sun Set on The Horizon Showcasing the Splendor of The Salt Lake Valley - It's Absolutely Spectacular! This Home Has The Wow Factor The Moment You Walk-In! | Loaded w/Custom Features & Upgrades | Recently Updated w/ New Carpet, New Stylish Luxury Vinyl Flooring, New Paint, New Appliances, & New Lighting | Huge Kitchen With Loads Of Cabinets & Stainless Steel Appliances | Spacious & Bright Family Room | Soaring Vaulted Ceilings | Custom Built-In Surround Sound System & Speakers on Main Floor Included | Plantation Shutters | Formal Living Room | Formal Dining Room (Could Be Office/Den) | Primary Bedroom w/Huge Walk-In Closet and Bright Ensuite Bathroom w/Separate Tub & Shower | 3 Generous Size Secondary Bedrooms | Dual Fireplace w/Carrera Marble Tile | Built-In Shelf Space | Recessed Lighting | Expansive Basement | Pre-Plumbed For 2nd Kitchen & 2nd Laundry Room | Incredible Theater Room w/ Surround Sound & Speakers | Huge Second Primary Bedroom With Extra Large Spa-Like Bathroom Ready For Customized Finishes - Perfect For Mother-In-Law Quarters | Beautifully Landscaped Yard w/ Mature Trees & Shrubs | Large Deck Across The Back w/ Incredible Views & Feeling Of Privacy | Room For Rv Parking | Easy Access To Freeways, Schools, Shopping, Restaurants, Parks, Golf Courses.
Contact an agent
Home facts
- Year built:1996
- Listing ID #:2115577
- Added:132 day(s) ago
- Updated:November 30, 2025 at 08:45 AM
Rooms and interior
- Bedrooms:7
- Total bathrooms:4
- Full bathrooms:4
- Living area:4,472 sq. ft.
Heating and cooling
- Cooling:Central Air
- Heating:Forced Air, Gas: Central
Structure and exterior
- Roof:Asphalt, Pitched
- Year built:1996
- Building area:4,472 sq. ft.
- Lot area:0.21 Acres
Schools
- High school:Corner Canyon
- Middle school:Draper Park
- Elementary school:Oak Hollow
Utilities
- Water:Culinary, Water Available, Water Connected
- Sewer:Sewer Connected, Sewer: Connected, Sewer: Public
Finances and disclosures
- Price:$995,000
- Price per sq. ft.:$222.5
- Tax amount:$3,542
New listings near 1267 E Hickenlooper Way S
- New
 $474,900Active0.35 Acres
$474,900Active0.35 Acres847 E Willow Springs Ln S, Draper, UT 84020
MLS# 2137014Listed by: REALTYPATH LLC (SUMMIT) - Open Sat, 11am to 1pmNew
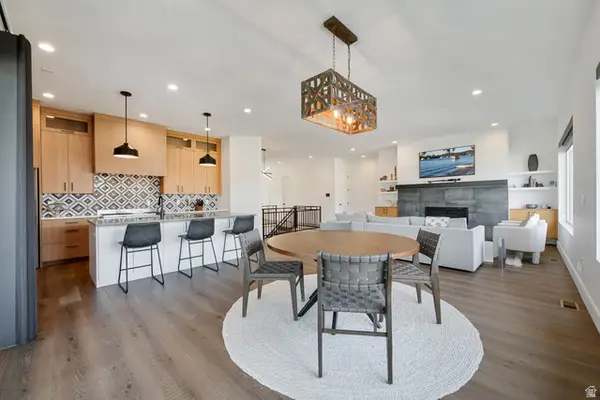 $1,249,000Active4 beds 4 baths4,225 sq. ft.
$1,249,000Active4 beds 4 baths4,225 sq. ft.657 E Vandalay Ln S, Draper, UT 84020
MLS# 2136229Listed by: AXIS REALTY GROUP - Open Sat, 12 to 3pm
 $729,900Active4 beds 3 baths2,892 sq. ft.
$729,900Active4 beds 3 baths2,892 sq. ft.1370 E Meadow Valley Dr, Draper, UT 84020
MLS# 2130583Listed by: EQUITY REAL ESTATE (PREMIER ELITE) - New
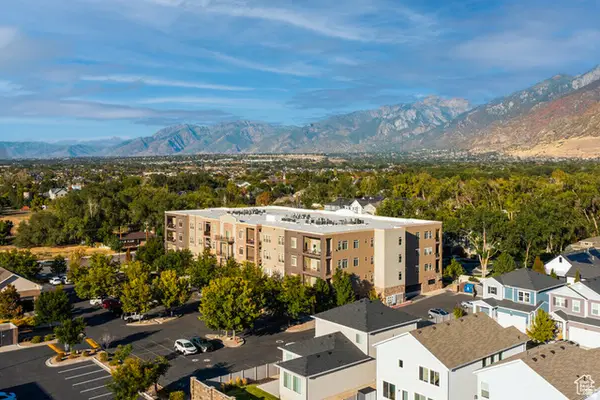 $459,000Active2 beds 3 baths1,759 sq. ft.
$459,000Active2 beds 3 baths1,759 sq. ft.248 E 13800 S #27, Draper, UT 84020
MLS# 2136003Listed by: DLH REALTY - New
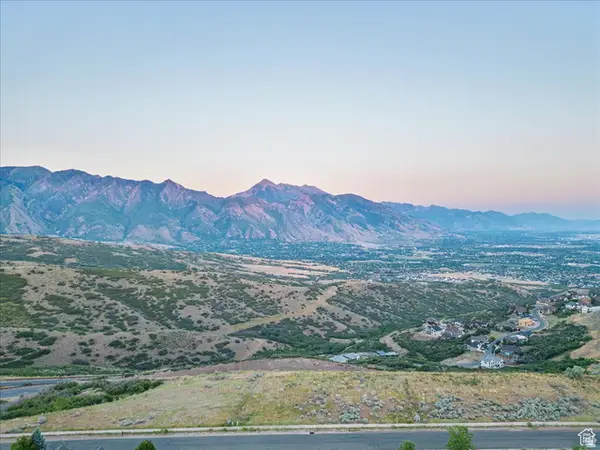 $360,000Active0.35 Acres
$360,000Active0.35 Acres15193 S Eagle Crest Dr #141, Draper (UT Cnty), UT 84020
MLS# 2135950Listed by: LIVE WORK PLAY (SUMMIT) - New
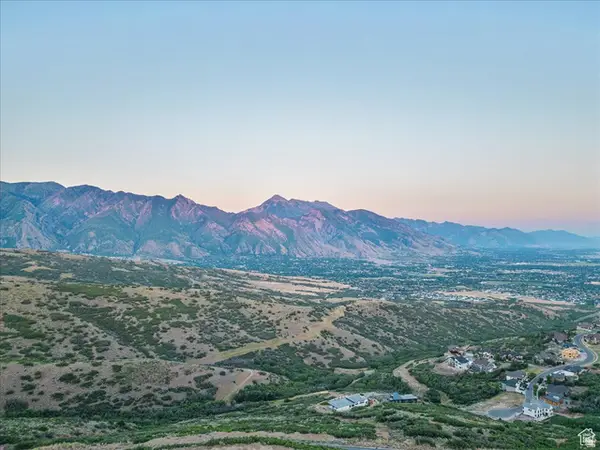 $720,000Active0.72 Acres
$720,000Active0.72 Acres15219 S Eagle Crest Dr #141, Draper (UT Cnty), UT 84020
MLS# 2135951Listed by: LIVE WORK PLAY (SUMMIT) - New
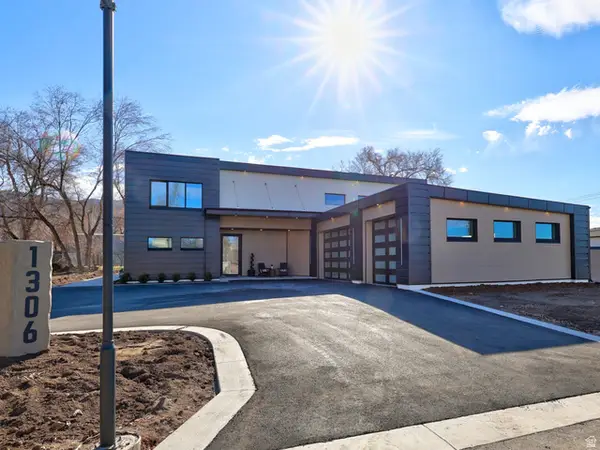 $2,350,000Active6 beds 5 baths5,030 sq. ft.
$2,350,000Active6 beds 5 baths5,030 sq. ft.1306 E Victor Ln, Draper, UT 84020
MLS# 2135787Listed by: UTAH REALTY 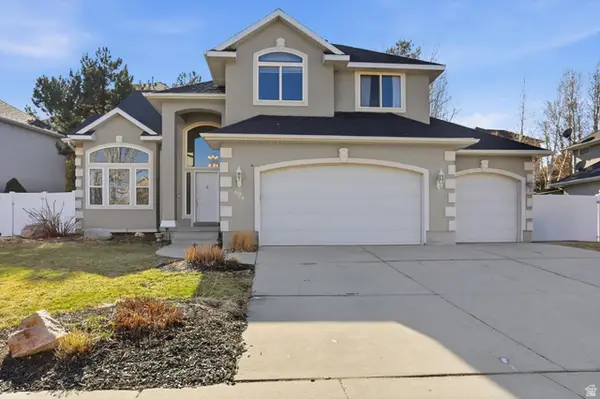 $785,000Pending5 beds 4 baths3,886 sq. ft.
$785,000Pending5 beds 4 baths3,886 sq. ft.624 E Rocky Knoll Ln S, Draper, UT 84020
MLS# 2135536Listed by: HOMIE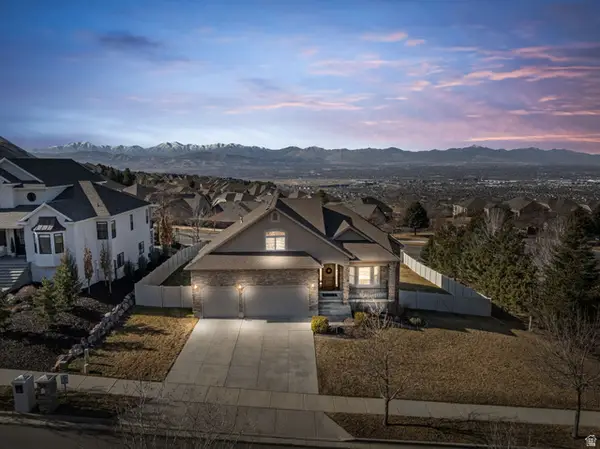 $1,150,000Pending4 beds 4 baths4,919 sq. ft.
$1,150,000Pending4 beds 4 baths4,919 sq. ft.14132 S Canyon Vista Ln, Draper, UT 84020
MLS# 2135524Listed by: REAL BROKER, LLC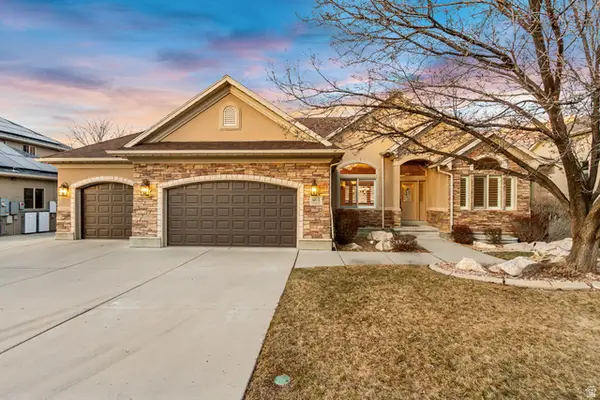 $1,125,000Pending5 beds 5 baths4,917 sq. ft.
$1,125,000Pending5 beds 5 baths4,917 sq. ft.1483 E Tumbleweed Way, Draper, UT 84020
MLS# 2135354Listed by: LAKEBRIDGE REALTY LLC

