14013 S Pine Mesa Dr E, Draper, UT 84020
Local realty services provided by:Better Homes and Gardens Real Estate Momentum
14013 S Pine Mesa Dr E,Draper, UT 84020
$1,100,000
- 6 Beds
- 4 Baths
- 3,876 sq. ft.
- Single family
- Active
Upcoming open houses
- Sat, Oct 1111:00 am - 01:00 pm
Listed by:juan magana
Office:windermere real estate
MLS#:2116550
Source:SL
Price summary
- Price:$1,100,000
- Price per sq. ft.:$283.8
About this home
Welcome to a Draper home where timeless design meets modern refinement. Completely updated from top to bottom, this residence exudes style, comfort, and sophistication. The main level showcases rich hardwood floors, fresh designer paint, and an open-concept floor plan that flows seamlessly between the living, dining, and kitchen areas. Every inch has been thoughtfully curated with high-end finishes that elevate everyday living. Upstairs, you'll find four spacious bedrooms including a luxurious primary suite featuring a spa-inspired bathroom and an expansive walk-in closet. The fully finished basement adds two additional bedrooms, a full bath, and a large second living area perfect for movie nights, game days, or guests. With brand-new carpet, designer lighting, and custom details throughout, the home feels both new and warmly inviting. Step outside to a private, beautifully landscaped backyard designed for connection and relaxation, complete with a gas hookup for an outdoor fireplace and BBQ; the ideal setting for entertaining under the Draper sky. Situated just minutes from South Mountain Golf Course, scenic hiking trails, and Draper's best dining and shopping, this home also lies within the prestigious Corner Canyon High School district, one of the highest-rated in the state. Combining elegant updates, functional living, and a premier location, this Draper gem offers the complete package for today's discerning buyer.
Contact an agent
Home facts
- Year built:2001
- Listing ID #:2116550
- Added:1 day(s) ago
- Updated:October 11, 2025 at 11:01 AM
Rooms and interior
- Bedrooms:6
- Total bathrooms:4
- Full bathrooms:2
- Half bathrooms:1
- Living area:3,876 sq. ft.
Heating and cooling
- Cooling:Central Air
- Heating:Forced Air, Gas: Central
Structure and exterior
- Roof:Asphalt
- Year built:2001
- Building area:3,876 sq. ft.
- Lot area:0.2 Acres
Schools
- High school:Corner Canyon
- Middle school:Draper Park
- Elementary school:Oak Hollow
Utilities
- Water:Culinary, Water Available
- Sewer:Sewer Available, Sewer: Available, Sewer: Public
Finances and disclosures
- Price:$1,100,000
- Price per sq. ft.:$283.8
- Tax amount:$3,759
New listings near 14013 S Pine Mesa Dr E
- New
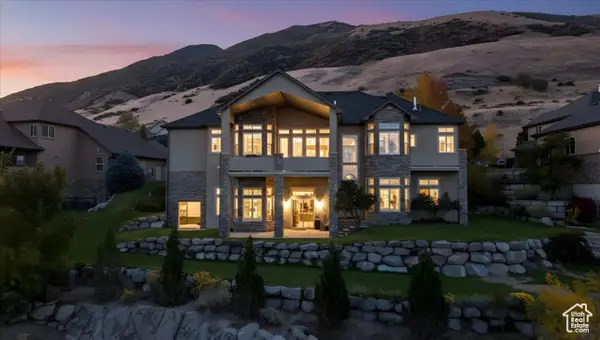 $1,599,000Active4 beds 5 baths5,360 sq. ft.
$1,599,000Active4 beds 5 baths5,360 sq. ft.12882 S Ellerbeck Ln #12882, Draper, UT 84020
MLS# 2117025Listed by: REALTYPATH LLC (CACHE VALLEY) - Open Sat, 11am to 2pmNew
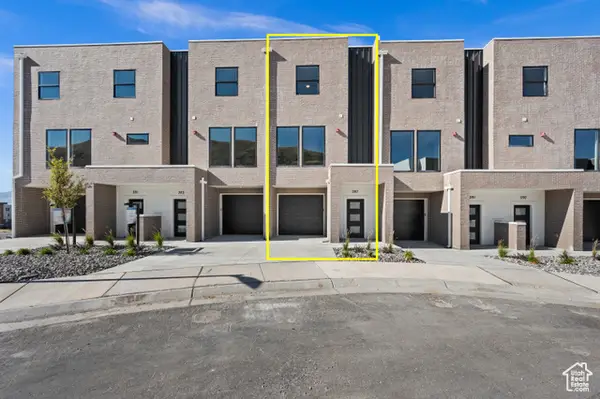 $680,000Active3 beds 4 baths1,952 sq. ft.
$680,000Active3 beds 4 baths1,952 sq. ft.287 E Endurance Cir, Draper, UT 84020
MLS# 2117007Listed by: SPARK REALTY, LLC - Open Sat, 11am to 2pmNew
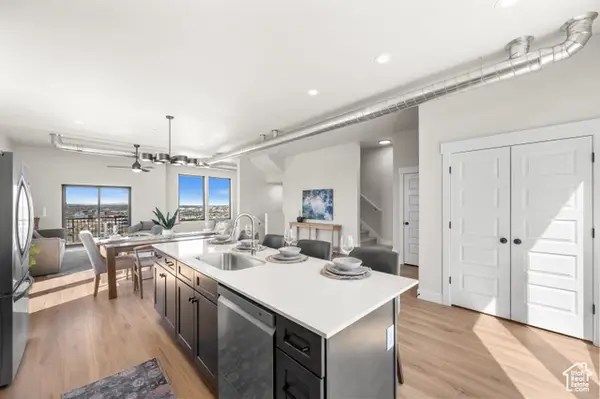 $850,000Active4 beds 4 baths2,591 sq. ft.
$850,000Active4 beds 4 baths2,591 sq. ft.281 E Endurance Cir, Draper, UT 84020
MLS# 2117008Listed by: SPARK REALTY, LLC - Open Sat, 11am to 2pmNew
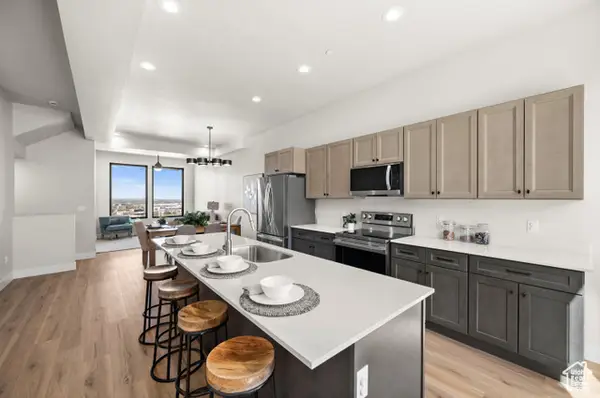 $680,000Active3 beds 4 baths1,952 sq. ft.
$680,000Active3 beds 4 baths1,952 sq. ft.283 E Endurance Cir, Draper, UT 84020
MLS# 2117009Listed by: SPARK REALTY, LLC - New
 $525,000Active0.9 Acres
$525,000Active0.9 Acres1349 E Elk Dr #33, Draper, UT 84020
MLS# 2116836Listed by: EQUITY REAL ESTATE - Open Sat, 10am to 12pmNew
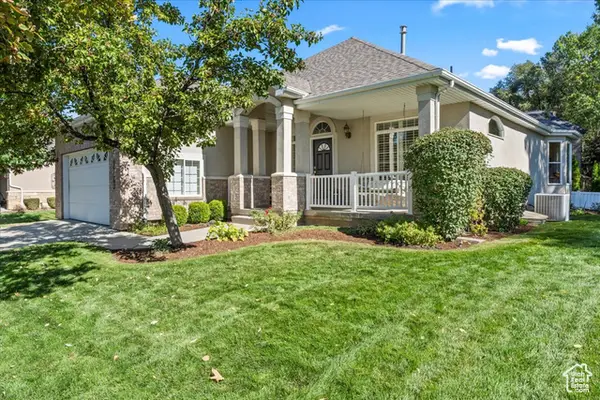 $815,000Active3 beds 3 baths3,372 sq. ft.
$815,000Active3 beds 3 baths3,372 sq. ft.12543 S Forge Way, Draper, UT 84020
MLS# 2116708Listed by: KW SOUTH VALLEY KELLER WILLIAMS - New
 $1,560,000Active7 beds 4 baths4,264 sq. ft.
$1,560,000Active7 beds 4 baths4,264 sq. ft.14637 S Canyon Pointe Rd, Draper (UT Cnty), UT 84020
MLS# 2116676Listed by: SUMMIT SOTHEBY'S INTERNATIONAL REALTY - New
 $489,900Active2 beds 3 baths1,976 sq. ft.
$489,900Active2 beds 3 baths1,976 sq. ft.13426 S Yellow Cliff Dr, Draper, UT 84020
MLS# 2116585Listed by: 801 REAL ESTATE LLC - Open Sat, 10am to 1pmNew
 $1,250,000Active5 beds 3 baths4,584 sq. ft.
$1,250,000Active5 beds 3 baths4,584 sq. ft.587 E Corner Canyon Dr, Draper, UT 84020
MLS# 2116416Listed by: FATHOM REALTY (OREM)
