14749 S Springtime Rd #620, Draper, UT 84020
Local realty services provided by:Better Homes and Gardens Real Estate Momentum
14749 S Springtime Rd #620,Draper (ut Cnty), UT 84020
$1,100,000
- 4 Beds
- 3 Baths
- 5,033 sq. ft.
- Single family
- Active
Listed by: martha morris
Office: summit sotheby's international realty
MLS#:2122582
Source:SL
Price summary
- Price:$1,100,000
- Price per sq. ft.:$218.56
About this home
Imagine cuddling up with the moonlight spilling over Lone Peak, right outside your primary bedroom doors. From the moment you step onto your private balcony, it's clear this home was designed to capture both the beauty and serenity of Suncrest living. This sought-after Tessa floorplan offers a spacious main-level primary suite with a walkout balcony-making every morning feel like a mountain retreat. The ensuite features a large walk-in closet, double vanity, and standalone tub offering comfort and convenience in a beautifully balanced layout. At the heart of the home, a gourmet kitchen awaits with double ovens, a generous island, and a walk-in pantry perfect for both quiet mornings and lively gatherings. Natural light pours through every corner, creating a warm and inviting flow between the dining, living, and outdoor spaces. Upstairs, a bright and airy loft anchors three additional bedrooms, giving everyone their own space while still feeling connected to the main floor activity. Downstairs, the unfinished walkout basement with above-grade windows is brimming with potential, ideal for future expansion or even a separate unit. Outside, the large, flat yard is finished with high-quality turf, offering a low-maintenance lifestyle and the perfect spot for kids, pets, or evening relaxation under Suncrest's starry skies. Nestled in one of the most scenic and outdoor-centric communities along the Wasatch Front, this home blends thoughtful design, comfort, and everyday luxury where every moonrise feels like an invitation to stay a little longer. This house has an assumable VA loan with 2.375% interest rate - please inquire if interested.
Contact an agent
Home facts
- Year built:2021
- Listing ID #:2122582
- Added:93 day(s) ago
- Updated:February 14, 2026 at 12:18 PM
Rooms and interior
- Bedrooms:4
- Total bathrooms:3
- Full bathrooms:2
- Half bathrooms:1
- Living area:5,033 sq. ft.
Heating and cooling
- Cooling:Central Air
- Heating:Gas: Central
Structure and exterior
- Roof:Asphalt
- Year built:2021
- Building area:5,033 sq. ft.
- Lot area:0.2 Acres
Schools
- High school:Lone Peak
- Middle school:Timberline
- Elementary school:Ridgeline
Utilities
- Water:Culinary, Water Connected
- Sewer:Sewer Connected, Sewer: Connected
Finances and disclosures
- Price:$1,100,000
- Price per sq. ft.:$218.56
- Tax amount:$4,412
New listings near 14749 S Springtime Rd #620
- New
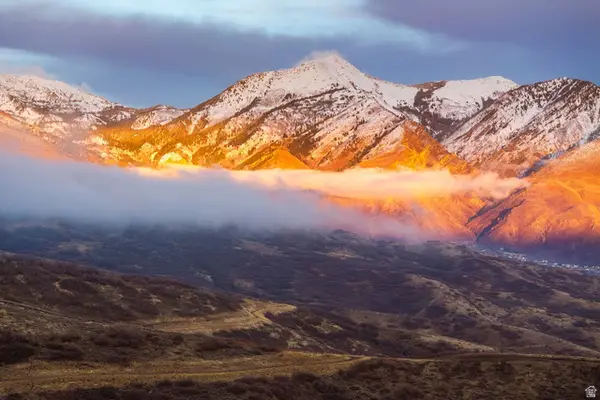 $330,000Active0.32 Acres
$330,000Active0.32 Acres15574 S Mercer Ct #502, Draper (UT Cnty), UT 84020
MLS# 2137281Listed by: SUMMIT SOTHEBY'S INTERNATIONAL REALTY - Open Sat, 12 to 2pmNew
 $699,000Active4 beds 4 baths2,639 sq. ft.
$699,000Active4 beds 4 baths2,639 sq. ft.301 E Endurance Cir, Draper, UT 84020
MLS# 2137089Listed by: ALIGN COMPLETE REAL ESTATE SERVICES (900 SOUTH) - Open Sat, 12 to 2pmNew
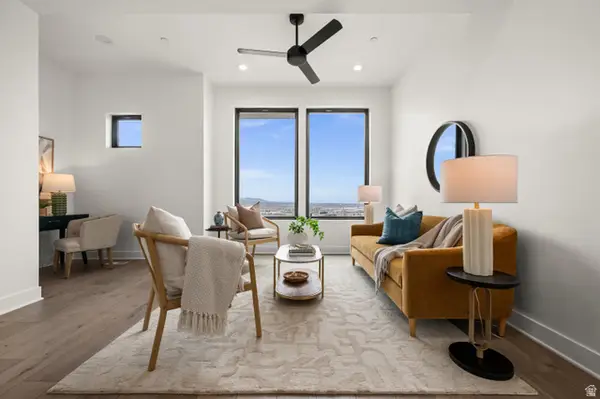 $579,000Active3 beds 4 baths1,952 sq. ft.
$579,000Active3 beds 4 baths1,952 sq. ft.307 E Endurance Cir, Draper, UT 84020
MLS# 2137099Listed by: ALIGN COMPLETE REAL ESTATE SERVICES (900 SOUTH) - Open Sat, 12 to 2pmNew
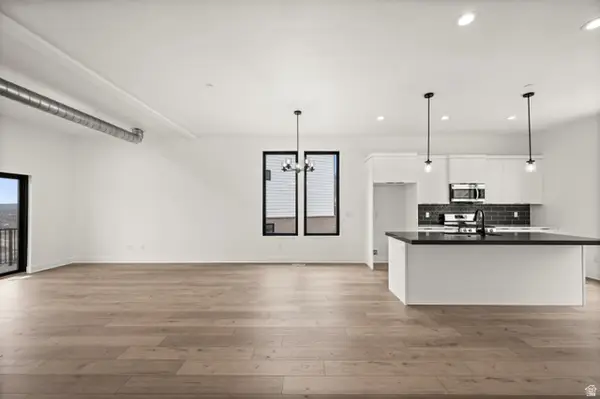 $699,000Active4 beds 4 baths2,639 sq. ft.
$699,000Active4 beds 4 baths2,639 sq. ft.317 E Endurance Cir, Draper, UT 84020
MLS# 2137108Listed by: ALIGN COMPLETE REAL ESTATE SERVICES (900 SOUTH) - New
 $474,900Active0.35 Acres
$474,900Active0.35 Acres847 E Willow Springs Ln S, Draper, UT 84020
MLS# 2137014Listed by: REALTYPATH LLC (SUMMIT) - Open Sat, 11am to 1pmNew
 $1,525,000Active4 beds 4 baths4,474 sq. ft.
$1,525,000Active4 beds 4 baths4,474 sq. ft.11617 S Wildrye Field Way, Draper, UT 84020
MLS# 2136913Listed by: BERKSHIRE HATHAWAY HOMESERVICES ELITE REAL ESTATE - Open Sat, 11am to 1pm
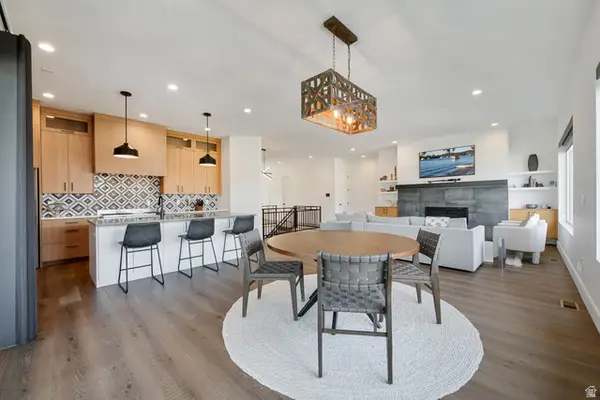 $1,249,000Pending4 beds 4 baths4,225 sq. ft.
$1,249,000Pending4 beds 4 baths4,225 sq. ft.657 E Vandalay Ln S, Draper, UT 84020
MLS# 2136229Listed by: AXIS REALTY GROUP - Open Sat, 12 to 3pm
 $729,900Active4 beds 3 baths2,892 sq. ft.
$729,900Active4 beds 3 baths2,892 sq. ft.1370 E Meadow Valley Dr, Draper, UT 84020
MLS# 2130583Listed by: EQUITY REAL ESTATE (PREMIER ELITE) - New
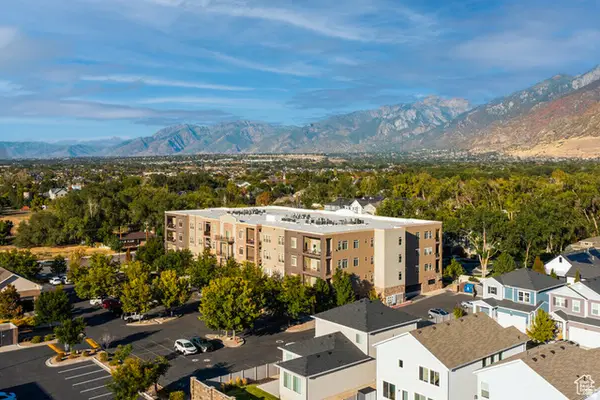 $459,000Active2 beds 3 baths1,759 sq. ft.
$459,000Active2 beds 3 baths1,759 sq. ft.248 E 13800 S #27, Draper, UT 84020
MLS# 2136003Listed by: DLH REALTY - New
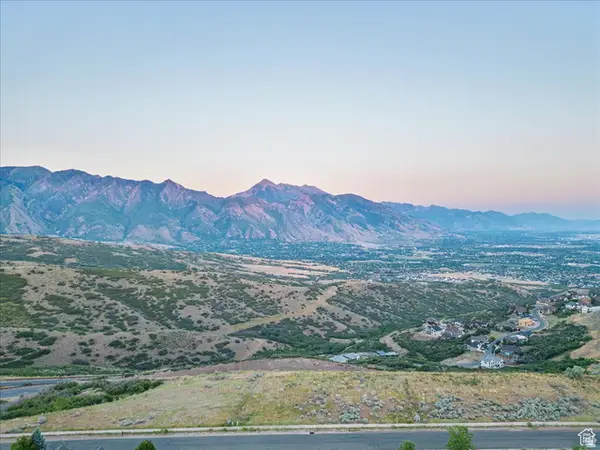 $360,000Active0.35 Acres
$360,000Active0.35 Acres15193 S Eagle Crest Dr #141, Draper (UT Cnty), UT 84020
MLS# 2135950Listed by: LIVE WORK PLAY (SUMMIT)

