14775 S Falkland Cv, Draper, UT 84020
Local realty services provided by:Better Homes and Gardens Real Estate Momentum
14775 S Falkland Cv,Draper, UT 84020
$475,000
- 3 Beds
- 4 Baths
- 2,084 sq. ft.
- Townhouse
- Pending
Listed by: scott steadman, robyn foulger
Office: windermere real estate (draper)
MLS#:2114662
Source:SL
Price summary
- Price:$475,000
- Price per sq. ft.:$227.93
- Monthly HOA dues:$293
About this home
Life up here runs on its own calendar. In SunCrest, seasons aren't just dates on a page, they're experiences that shape the way you live. Spring means trailheads waking up just steps from your door. Summer brings pool days, BBQs, and golden sunsets spilling into your backyard. Fall paints the mountains in color and football nights feel just right in the family room. Winter? That's your front-row seat to fresh powder, crisp skies, and being above the inversion while the valley disappears in gray. This townhome was made for all four. Recent updates include fresh flooring, fixtures, finish work, and a remodeled kitchen that blends style and function. The kitchen, dining, and family room connect seamlessly, whether you're hosting holiday dinners or cooling off with sliding doors open to the patio. Upstairs, three bedrooms, two baths, and a laundry room keep daily life practical and stress-free. The primary suite? It's got the kind of views that make every season look like a postcard. The finished basement flexes with your needs, whether it's movie nights, a guest room, gym space, or all three. Out back, the fenced yard and open space are ideal for pups, kids, or late-night s'mores. Add in a garage and extra wide driveway and one of the most value-packed HOAs around (pool, gym, trails, internet, and more), and you've got year-round living dialed in. In SunCrest, every season brings something new. This home just makes sure you're ready to enjoy them all
Contact an agent
Home facts
- Year built:2006
- Listing ID #:2114662
- Added:135 day(s) ago
- Updated:December 20, 2025 at 08:53 AM
Rooms and interior
- Bedrooms:3
- Total bathrooms:4
- Full bathrooms:2
- Half bathrooms:2
- Living area:2,084 sq. ft.
Heating and cooling
- Cooling:Central Air
- Heating:Forced Air, Gas: Central
Structure and exterior
- Roof:Asphalt
- Year built:2006
- Building area:2,084 sq. ft.
- Lot area:0.04 Acres
Schools
- High school:Lone Peak
- Middle school:Timberline
- Elementary school:Ridgeline
Utilities
- Water:Culinary, Water Connected
- Sewer:Sewer Connected, Sewer: Connected, Sewer: Public
Finances and disclosures
- Price:$475,000
- Price per sq. ft.:$227.93
- Tax amount:$2,223
New listings near 14775 S Falkland Cv
- Open Sat, 11am to 1pmNew
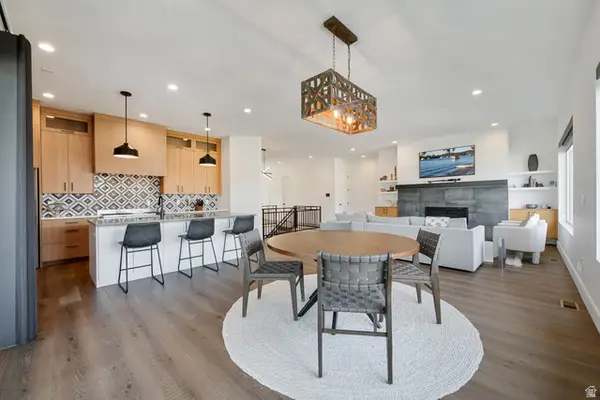 $1,249,000Active4 beds 4 baths4,225 sq. ft.
$1,249,000Active4 beds 4 baths4,225 sq. ft.657 E Vandalay Ln S, Draper, UT 84020
MLS# 2136229Listed by: AXIS REALTY GROUP - Open Sat, 12 to 3pm
 $729,900Active4 beds 3 baths2,892 sq. ft.
$729,900Active4 beds 3 baths2,892 sq. ft.1370 E Meadow Valley Dr, Draper, UT 84020
MLS# 2130583Listed by: EQUITY REAL ESTATE (PREMIER ELITE) - New
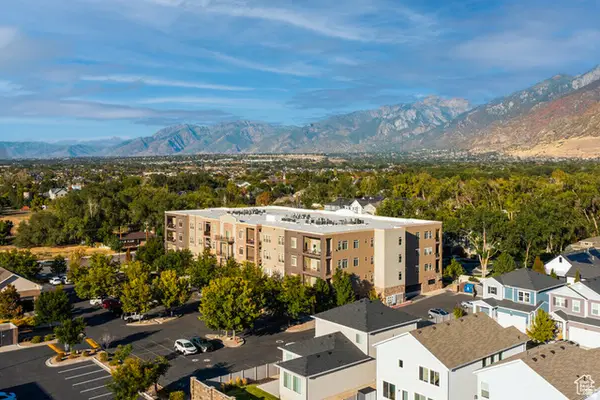 $459,000Active2 beds 3 baths1,759 sq. ft.
$459,000Active2 beds 3 baths1,759 sq. ft.248 E 13800 S #27, Draper, UT 84020
MLS# 2136003Listed by: DLH REALTY - New
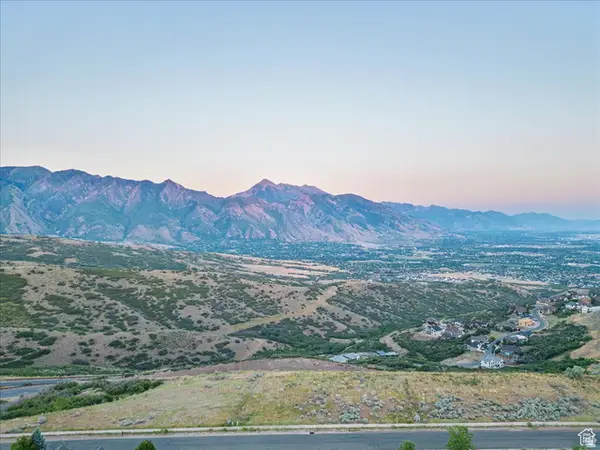 $360,000Active0.35 Acres
$360,000Active0.35 Acres15193 S Eagle Crest Dr #141, Draper (UT Cnty), UT 84020
MLS# 2135950Listed by: LIVE WORK PLAY (SUMMIT) - New
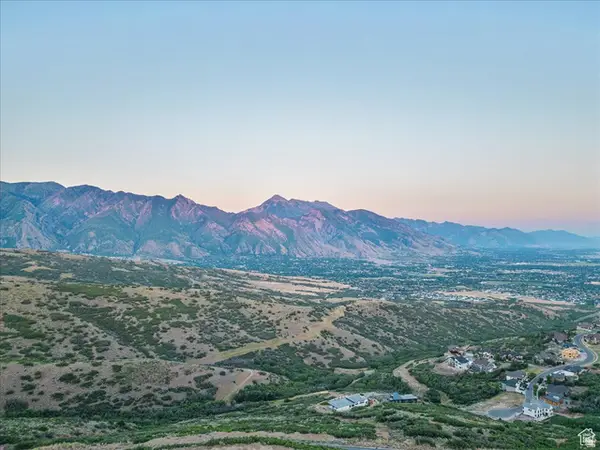 $720,000Active0.72 Acres
$720,000Active0.72 Acres15219 S Eagle Crest Dr #141, Draper (UT Cnty), UT 84020
MLS# 2135951Listed by: LIVE WORK PLAY (SUMMIT) - New
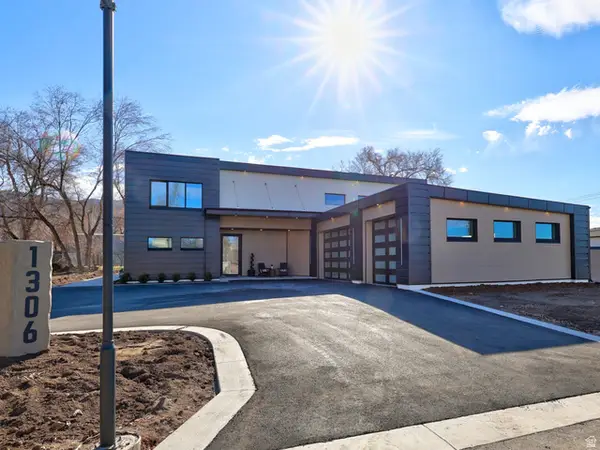 $2,350,000Active6 beds 5 baths5,030 sq. ft.
$2,350,000Active6 beds 5 baths5,030 sq. ft.1306 E Victor Ln, Draper, UT 84020
MLS# 2135787Listed by: UTAH REALTY 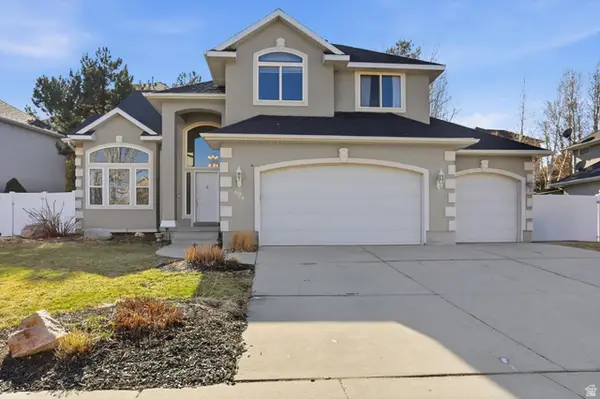 $785,000Pending5 beds 4 baths3,886 sq. ft.
$785,000Pending5 beds 4 baths3,886 sq. ft.624 E Rocky Knoll Ln S, Draper, UT 84020
MLS# 2135536Listed by: HOMIE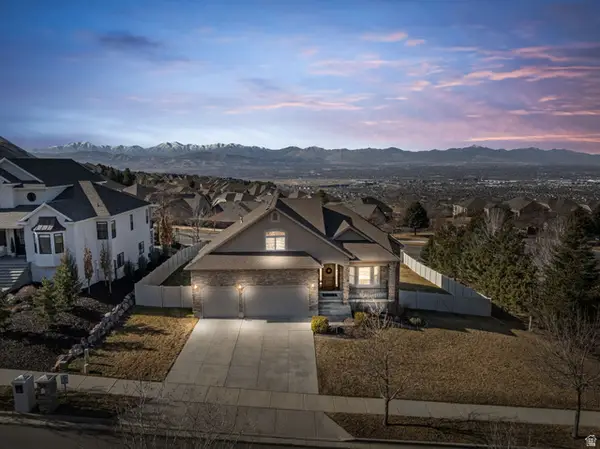 $1,150,000Pending4 beds 4 baths4,919 sq. ft.
$1,150,000Pending4 beds 4 baths4,919 sq. ft.14132 S Canyon Vista Ln, Draper, UT 84020
MLS# 2135524Listed by: REAL BROKER, LLC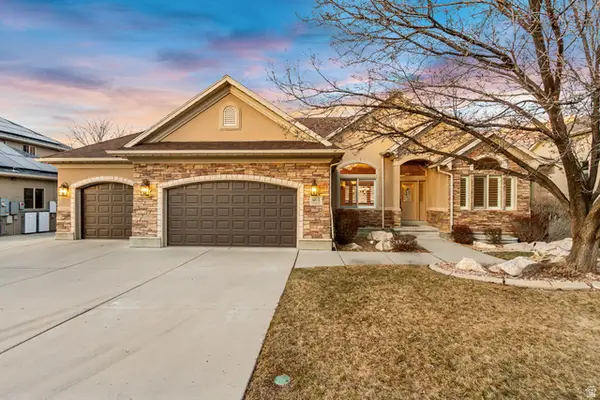 $1,125,000Pending5 beds 5 baths4,917 sq. ft.
$1,125,000Pending5 beds 5 baths4,917 sq. ft.1483 E Tumbleweed Way, Draper, UT 84020
MLS# 2135354Listed by: LAKEBRIDGE REALTY LLC- New
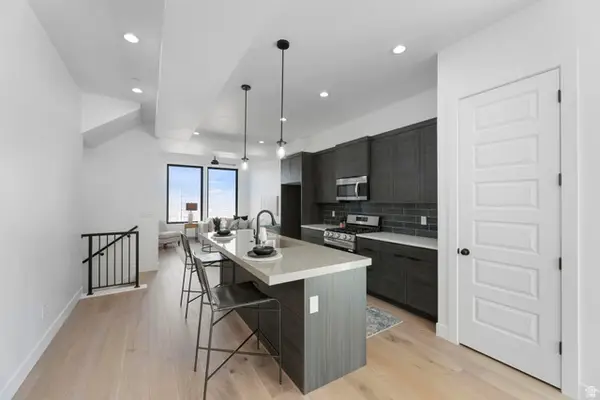 $519,900Active3 beds 4 baths1,962 sq. ft.
$519,900Active3 beds 4 baths1,962 sq. ft.14392 S Champ Cv, Draper, UT 84020
MLS# 2135244Listed by: REAL ESTATE WITH ROGER A PROFESSIONAL LIMITED LIABILITY COMPANY

