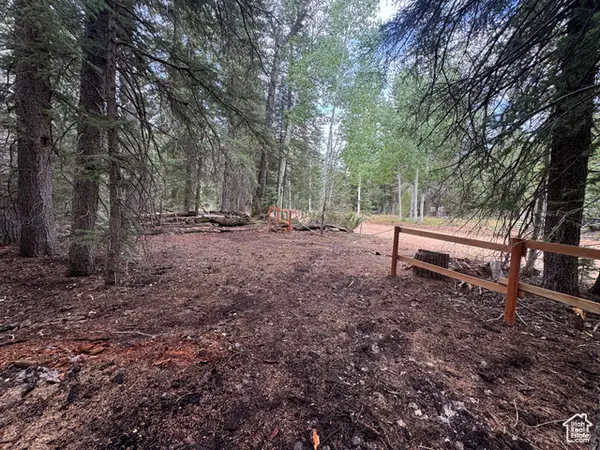14781 S Glamis Ct, Draper, UT 84020
Local realty services provided by:Better Homes and Gardens Real Estate Momentum
14781 S Glamis Ct,Draper, UT 84020
$425,000
- 3 Beds
- 4 Baths
- 1,944 sq. ft.
- Townhouse
- Pending
Listed by: ping li, gregory klekas
Office: the li team real estate, llc.
MLS#:2106232
Source:SL
Price summary
- Price:$425,000
- Price per sq. ft.:$218.62
- Monthly HOA dues:$293
About this home
Live elevated in Stoneleigh Heights! Perched atop Salt Lake City's south mountain, this bright end-unit townhome offers views of the valley and Wasatch peaks. Located in a great community and where the HOA ensures snow is always plowed! Step outside to explore scenic trails, or take a short stroll to the SunCrest clubhouse, pool, gym, and other community amenities. Inside, sunlight floods the open living spaces, highlighted by a cozy gas fireplace-perfect for snowy winter evenings. The fully fenced backyard patio is ideal for gatherings or letting pets roam safely. Upstairs the spacious primary suite features a walk-in closet. The finished basement includes a wet bar, family room, and extra storage-making this home as functional as it is beautiful. With a 2-car garage, main-floor half bath, and unbeatable access to outdoor adventure, this is mountain living at its finest.
Contact an agent
Home facts
- Year built:2006
- Listing ID #:2106232
- Added:149 day(s) ago
- Updated:December 20, 2025 at 08:53 AM
Rooms and interior
- Bedrooms:3
- Total bathrooms:4
- Full bathrooms:3
- Half bathrooms:1
- Living area:1,944 sq. ft.
Heating and cooling
- Cooling:Central Air
- Heating:Forced Air, Gas: Central
Structure and exterior
- Roof:Asphalt
- Year built:2006
- Building area:1,944 sq. ft.
- Lot area:0.06 Acres
Schools
- High school:Corner Canyon
- Middle school:Draper Park
- Elementary school:Oak Hollow
Utilities
- Water:Culinary, Water Connected
- Sewer:Sewer Connected, Sewer: Connected, Sewer: Public
Finances and disclosures
- Price:$425,000
- Price per sq. ft.:$218.62
- Tax amount:$2,302
New listings near 14781 S Glamis Ct
- New
 $549,000Active4 beds 2 baths2,082 sq. ft.
$549,000Active4 beds 2 baths2,082 sq. ft.12640 S Relation St E, Draper, UT 84020
MLS# 2131400Listed by: WINDERMERE REAL ESTATE - New
 $955,000Active5 beds 3 baths3,866 sq. ft.
$955,000Active5 beds 3 baths3,866 sq. ft.12683 S Whisper Creek Cv, Draper, UT 84020
MLS# 2131221Listed by: INTERMOUNTAIN PROPERTIES - Open Sat, 10am to 12pmNew
 $600,000Active4 beds 3 baths2,358 sq. ft.
$600,000Active4 beds 3 baths2,358 sq. ft.84 E Sequoia Dr, Draper, UT 84020
MLS# 2131101Listed by: KW SOUTH VALLEY KELLER WILLIAMS - Open Sat, 11am to 2pmNew
 $600,000Active4 beds 4 baths2,000 sq. ft.
$600,000Active4 beds 4 baths2,000 sq. ft.1187 E Parkstone Dr, Draper, UT 84020
MLS# 2130969Listed by: SELLING SALT LAKE - New
 $1,300,000Active8 beds 4 baths4,765 sq. ft.
$1,300,000Active8 beds 4 baths4,765 sq. ft.552 W Sunset Crest Way S, Draper, UT 84020
MLS# 2130815Listed by: UTAH SELECT REALTY PC  $45,000Active0.71 Acres
$45,000Active0.71 Acres68 Sequoia Dr-bryce Woodland, Kanab, UT 84741
MLS# 2119189Listed by: XA REALTY GROUP, LLC- Open Sat, 11am to 1pmNew
 $1,795,000Active4 beds 4 baths6,971 sq. ft.
$1,795,000Active4 beds 4 baths6,971 sq. ft.11552 S Sweet Grass Ct, Draper, UT 84020
MLS# 2130720Listed by: CENTURY 21 EVEREST - Open Sat, 12 to 3pmNew
 $739,900Active5 beds 3 baths3,164 sq. ft.
$739,900Active5 beds 3 baths3,164 sq. ft.102 E Manilla Dr, Draper, UT 84020
MLS# 2130630Listed by: EXP REALTY, LLC - Open Sat, 12 to 3pmNew
 $654,900Active4 beds 4 baths2,554 sq. ft.
$654,900Active4 beds 4 baths2,554 sq. ft.14396 S Champ Cv, Draper, UT 84020
MLS# 2130619Listed by: REAL ESTATE WITH ROGER A PROFESSIONAL LIMITED LIABILITY COMPANY - Open Sat, 12 to 3pmNew
 $554,900Active3 beds 4 baths1,952 sq. ft.
$554,900Active3 beds 4 baths1,952 sq. ft.14392 S Champ Cv, Draper, UT 84020
MLS# 2130620Listed by: REAL ESTATE WITH ROGER A PROFESSIONAL LIMITED LIABILITY COMPANY
