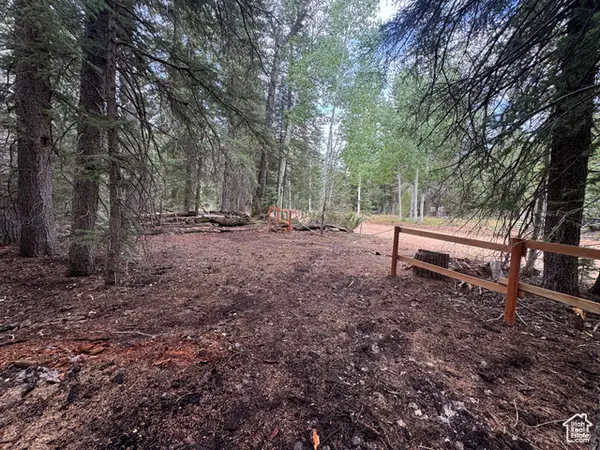14857 S Treseder St, Draper, UT 84020
Local realty services provided by:Better Homes and Gardens Real Estate Momentum
14857 S Treseder St,Draper, UT 84020
$338,500
- 2 Beds
- 3 Baths
- 1,198 sq. ft.
- Townhouse
- Pending
Listed by: kenneth j montague, jeremy martin
Office: omada real estate
MLS#:2117067
Source:SL
Price summary
- Price:$338,500
- Price per sq. ft.:$282.55
- Monthly HOA dues:$276
About this home
!!! PRICE REDUCED !!! Beautifully updated Draper townhome on the desirable East Bench! Step inside to an open and bright layout with fresh new carpet, plantation shutters, and upgraded alder railings. The kitchen features stainless steel appliances, a spacious island, and great flow to the dining and living areas-perfect for everyday living or entertaining. The cozy fireplace with a blower adds warmth and charm, while French doors open to a covered deck overlooking a peaceful grassy park-like alley lined with trees. Upstairs, the primary suite offers mountain views, a walk-in closet, and a large ensuite bath for your own private retreat. Additional highlights include a new garage door opener, built-in shelving in the garage, and thoughtful details throughout. Enjoy the best of low maintenance living with an HOA that covers some utilities and offers fantastic amenities including a pool, gym, and spa. Conveniently located just minutes from I-15, Bangerter Highway, Silicon Slopes, shopping, and hiking trails-this Draper gem combines comfort, convenience, and a great community setting. Square footage figures are provided as a courtesy estimate only and were obtained from county records. Buyer and buyer's agent to verify all information.
Contact an agent
Home facts
- Year built:2004
- Listing ID #:2117067
- Added:96 day(s) ago
- Updated:November 11, 2025 at 09:09 AM
Rooms and interior
- Bedrooms:2
- Total bathrooms:3
- Full bathrooms:2
- Half bathrooms:1
- Living area:1,198 sq. ft.
Heating and cooling
- Cooling:Central Air
- Heating:Forced Air, Gas: Central
Structure and exterior
- Roof:Asphalt
- Year built:2004
- Building area:1,198 sq. ft.
- Lot area:0.03 Acres
Schools
- High school:Corner Canyon
- Middle school:Draper Park
- Elementary school:Oak Hollow
Utilities
- Water:Culinary, Water Connected
- Sewer:Sewer: Public
Finances and disclosures
- Price:$338,500
- Price per sq. ft.:$282.55
- Tax amount:$1,956
New listings near 14857 S Treseder St
- New
 $955,000Active5 beds 3 baths3,866 sq. ft.
$955,000Active5 beds 3 baths3,866 sq. ft.12683 S Whisper Creek Cv, Draper, UT 84020
MLS# 2131221Listed by: INTERMOUNTAIN PROPERTIES - Open Sat, 10am to 12pmNew
 $600,000Active4 beds 3 baths2,358 sq. ft.
$600,000Active4 beds 3 baths2,358 sq. ft.84 E Sequoia Dr, Draper, UT 84020
MLS# 2131101Listed by: KW SOUTH VALLEY KELLER WILLIAMS - Open Sat, 11am to 2pmNew
 $600,000Active4 beds 4 baths2,000 sq. ft.
$600,000Active4 beds 4 baths2,000 sq. ft.1187 E Parkstone Dr, Draper, UT 84020
MLS# 2130969Listed by: SELLING SALT LAKE - New
 $1,300,000Active8 beds 4 baths4,765 sq. ft.
$1,300,000Active8 beds 4 baths4,765 sq. ft.552 W Sunset Crest Way S, Draper, UT 84020
MLS# 2130815Listed by: UTAH SELECT REALTY PC  $45,000Active0.71 Acres
$45,000Active0.71 Acres68 Sequoia Dr-bryce Woodland, Kanab, UT 84741
MLS# 2119189Listed by: XA REALTY GROUP, LLC- Open Sat, 11am to 1pmNew
 $1,795,000Active4 beds 4 baths6,971 sq. ft.
$1,795,000Active4 beds 4 baths6,971 sq. ft.11552 S Sweet Grass Ct, Draper, UT 84020
MLS# 2130720Listed by: CENTURY 21 EVEREST - Open Sat, 12 to 3pmNew
 $739,900Active5 beds 3 baths3,164 sq. ft.
$739,900Active5 beds 3 baths3,164 sq. ft.102 E Manilla Dr, Draper, UT 84020
MLS# 2130630Listed by: EXP REALTY, LLC - Open Fri, 4 to 7pmNew
 $654,900Active4 beds 4 baths2,554 sq. ft.
$654,900Active4 beds 4 baths2,554 sq. ft.14396 S Champ Cv, Draper, UT 84020
MLS# 2130619Listed by: REAL ESTATE WITH ROGER A PROFESSIONAL LIMITED LIABILITY COMPANY - Open Fri, 4 to 7pmNew
 $554,900Active3 beds 4 baths1,952 sq. ft.
$554,900Active3 beds 4 baths1,952 sq. ft.14392 S Champ Cv, Draper, UT 84020
MLS# 2130620Listed by: REAL ESTATE WITH ROGER A PROFESSIONAL LIMITED LIABILITY COMPANY  $1,100,000Pending4 beds 3 baths4,400 sq. ft.
$1,100,000Pending4 beds 3 baths4,400 sq. ft.15734 S Rolling Bluff Dr, Draper (UT Cnty), UT 84020
MLS# 2130618Listed by: FLAT RATE HOMES
