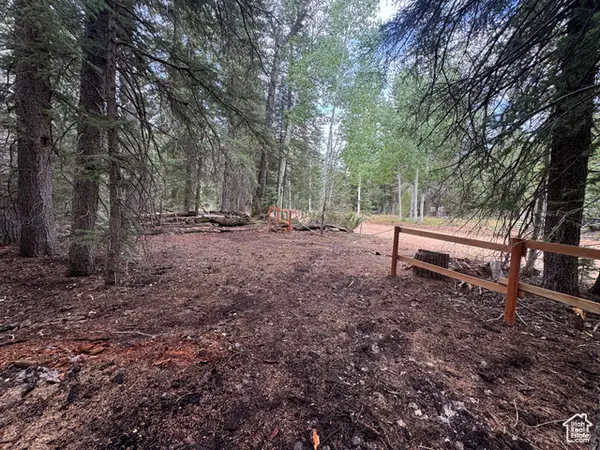16073 W Fielding Hill Ln, Draper, UT 84020
Local realty services provided by:Better Homes and Gardens Real Estate Momentum
16073 W Fielding Hill Ln,Draper, UT 84020
$669,000
- 5 Beds
- 4 Baths
- 2,846 sq. ft.
- Single family
- Active
Listed by: vhanessa davis
Office: unity group real estate llc.
MLS#:2117122
Source:SL
Price summary
- Price:$669,000
- Price per sq. ft.:$235.07
- Monthly HOA dues:$133
About this home
Welcome to your new Draper retreat! Located on the peaceful Utah County side, this beautiful 5-bedroom, 3.5-bath home offers the perfect blend of comfort, style, and convenience. Step inside to find spacious open living areas filled with natural light, a modern kitchen with quartz countertops and stainless steel appliances, and a cozy great room ideal for family gatherings. The primary suite features an ensuite bath and walk-in closet, while the fully finished basement provides additional living space perfect for guests, a home theater, or a gym. Enjoy stunning mountain views from the backyard and the quiet charm of a well-kept neighborhood-all within minutes of top-rated schools, hiking trails, and quick freeway access. The HOA offers a community pool, gym, playground, basketball court, and picnic areas all within walking distance of your new home. This Draper gem truly has it all-space, location, and quality. Come see why this is the perfect place to call home! ***New AC/Furnace and Water heater. 3 car garage and best part about the fence is it's not wood, no upkeep! Square footage figures are provided as a courtesy estimate only and were obtained from county records . Buyer is advised to obtain an independent measurement.
Contact an agent
Home facts
- Year built:2007
- Listing ID #:2117122
- Added:95 day(s) ago
- Updated:January 02, 2026 at 12:04 PM
Rooms and interior
- Bedrooms:5
- Total bathrooms:4
- Full bathrooms:3
- Half bathrooms:1
- Living area:2,846 sq. ft.
Heating and cooling
- Cooling:Central Air
- Heating:Gas: Central
Structure and exterior
- Roof:Asphalt
- Year built:2007
- Building area:2,846 sq. ft.
- Lot area:0.22 Acres
Schools
- High school:Lone Peak
- Middle school:Timberline
- Elementary school:Ridgeline
Utilities
- Water:Culinary, Water Connected
- Sewer:Sewer Connected, Sewer: Connected
Finances and disclosures
- Price:$669,000
- Price per sq. ft.:$235.07
- Tax amount:$3,067
New listings near 16073 W Fielding Hill Ln
- New
 $955,000Active5 beds 3 baths3,866 sq. ft.
$955,000Active5 beds 3 baths3,866 sq. ft.12683 S Whisper Creek Cv, Draper, UT 84020
MLS# 2131221Listed by: INTERMOUNTAIN PROPERTIES - Open Sat, 10am to 12pmNew
 $600,000Active4 beds 3 baths2,358 sq. ft.
$600,000Active4 beds 3 baths2,358 sq. ft.84 E Sequoia Dr, Draper, UT 84020
MLS# 2131101Listed by: KW SOUTH VALLEY KELLER WILLIAMS - Open Sat, 11am to 2pmNew
 $600,000Active4 beds 4 baths2,000 sq. ft.
$600,000Active4 beds 4 baths2,000 sq. ft.1187 E Parkstone Dr, Draper, UT 84020
MLS# 2130969Listed by: SELLING SALT LAKE - New
 $1,300,000Active8 beds 4 baths4,765 sq. ft.
$1,300,000Active8 beds 4 baths4,765 sq. ft.552 W Sunset Crest Way S, Draper, UT 84020
MLS# 2130815Listed by: UTAH SELECT REALTY PC  $45,000Active0.71 Acres
$45,000Active0.71 Acres68 Sequoia Dr-bryce Woodland, Kanab, UT 84741
MLS# 2119189Listed by: XA REALTY GROUP, LLC- Open Sat, 11am to 1pmNew
 $1,795,000Active4 beds 4 baths6,971 sq. ft.
$1,795,000Active4 beds 4 baths6,971 sq. ft.11552 S Sweet Grass Ct, Draper, UT 84020
MLS# 2130720Listed by: CENTURY 21 EVEREST - Open Sat, 12 to 3pmNew
 $739,900Active5 beds 3 baths3,164 sq. ft.
$739,900Active5 beds 3 baths3,164 sq. ft.102 E Manilla Dr, Draper, UT 84020
MLS# 2130630Listed by: EXP REALTY, LLC - Open Fri, 4 to 7pmNew
 $654,900Active4 beds 4 baths2,554 sq. ft.
$654,900Active4 beds 4 baths2,554 sq. ft.14396 S Champ Cv, Draper, UT 84020
MLS# 2130619Listed by: REAL ESTATE WITH ROGER A PROFESSIONAL LIMITED LIABILITY COMPANY - Open Fri, 4 to 7pmNew
 $554,900Active3 beds 4 baths1,952 sq. ft.
$554,900Active3 beds 4 baths1,952 sq. ft.14392 S Champ Cv, Draper, UT 84020
MLS# 2130620Listed by: REAL ESTATE WITH ROGER A PROFESSIONAL LIMITED LIABILITY COMPANY  $1,100,000Pending4 beds 3 baths4,400 sq. ft.
$1,100,000Pending4 beds 3 baths4,400 sq. ft.15734 S Rolling Bluff Dr, Draper (UT Cnty), UT 84020
MLS# 2130618Listed by: FLAT RATE HOMES
