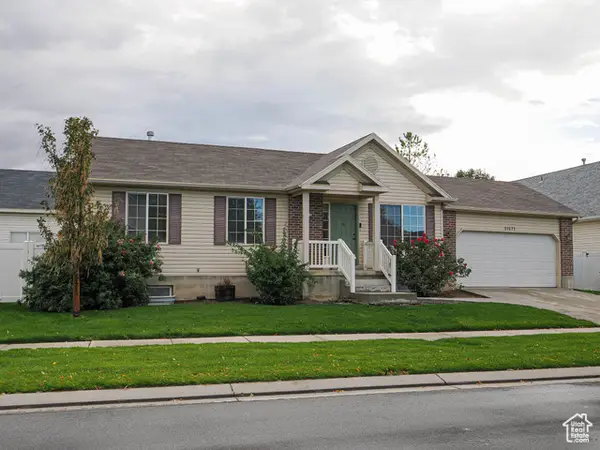1671 E Timoney Rd, Draper, UT 84020
Local realty services provided by:Better Homes and Gardens Real Estate Momentum
1671 E Timoney Rd,Draper, UT 84020
$1,240,000
- 5 Beds
- 4 Baths
- 3,585 sq. ft.
- Single family
- Active
Listed by:karen hansen
Office:real broker, llc.
MLS#:2107684
Source:SL
Price summary
- Price:$1,240,000
- Price per sq. ft.:$345.89
About this home
VIEWS, VIEWS, VIEWS! This home is a lifestyle. Perched above the South Mountain Golf Course, this beautifully maintained Draper home blends panoramic views with lush perennial gardens for an unforgettable living experience. The masterfully landscaped yard features a waterfall, mature trees, and a show-stopping garden that has been lovingly tended by the owners. Step inside to vaulted ceilings, a bright kitchen with new appliances, a cozy family room with fireplace, and formal living and dining spaces. The expansive deck outside the kitchen is a front-row seat to valley sunsets, holiday fireworks, and the Oquirrh Mountains. Upstairs, you'll find spacious bedrooms, a well-appointed owner's suite with panoramic windows, a generous bath, and a walk-in closet. Downstairs, a separate apartment with its own entrance provides income potential or multigenerational living, plus a dedicated craft room. With an oversized 734 sq ft 3-car garage, newer roof (2023), and dual HVAC systems (2022), this home delivers space, style, and value-all just steps from Corner Canyon trails. Did we mention 2 extra-large custom sheds. Close to Juan Diego Private School and Public school transportation pickup is right down the street. With a premium lot, this home is a MUST SEE! *Price Increase due to Seller ordering & paying for all new windows in the entire house.
Contact an agent
Home facts
- Year built:1999
- Listing ID #:2107684
- Added:60 day(s) ago
- Updated:October 27, 2025 at 11:06 AM
Rooms and interior
- Bedrooms:5
- Total bathrooms:4
- Full bathrooms:3
- Half bathrooms:1
- Living area:3,585 sq. ft.
Heating and cooling
- Cooling:Central Air
- Heating:Forced Air, Gas: Central
Structure and exterior
- Roof:Asphalt
- Year built:1999
- Building area:3,585 sq. ft.
- Lot area:0.34 Acres
Schools
- High school:Corner Canyon
- Middle school:Draper Park
- Elementary school:Oak Hollow
Utilities
- Water:Culinary, Water Connected
- Sewer:Sewer Connected, Sewer: Connected, Sewer: Public
Finances and disclosures
- Price:$1,240,000
- Price per sq. ft.:$345.89
- Tax amount:$4,005
New listings near 1671 E Timoney Rd
- New
 $539,900Active4 beds 3 baths1,983 sq. ft.
$539,900Active4 beds 3 baths1,983 sq. ft.11671 S Clintwood Dr, Draper, UT 84020
MLS# 2119652Listed by: EQUITY SUMMIT GROUP PC - New
 $689,000Active4 beds 4 baths2,796 sq. ft.
$689,000Active4 beds 4 baths2,796 sq. ft.15151 S Eagle Chase Dr E, Draper (UT Cnty), UT 84020
MLS# 2119482Listed by: KW WESTFIELD (EXCELLENCE) - New
 $700,000Active4 beds 4 baths2,320 sq. ft.
$700,000Active4 beds 4 baths2,320 sq. ft.413 E Steep Mountain Dr S, Draper, UT 84020
MLS# 2119048Listed by: CANNON & COMPANY - New
 $1,298,000Active7 beds 5 baths5,699 sq. ft.
$1,298,000Active7 beds 5 baths5,699 sq. ft.1807 Standing Oak Dr, Draper, UT 84020
MLS# 2119029Listed by: REAL ESTATE ESSENTIALS - New
 $949,900Active6 beds 4 baths4,035 sq. ft.
$949,900Active6 beds 4 baths4,035 sq. ft.13881 Vestry Rd, Draper, UT 84020
MLS# 2119011Listed by: NGAWAKA REAL ESTATE LLC - New
 $767,530Active3 beds 3 baths3,011 sq. ft.
$767,530Active3 beds 3 baths3,011 sq. ft.11559 S Junegrass Dr, Draper, UT 84020
MLS# 2118946Listed by: IVORY HOMES, LTD - New
 $565,000Active4 beds 3 baths3,511 sq. ft.
$565,000Active4 beds 3 baths3,511 sq. ft.898 E Tendoy Ct S, Draper, UT 84020
MLS# 2118754Listed by: KW SOUTH VALLEY KELLER WILLIAMS - New
 $550,000Active0.71 Acres
$550,000Active0.71 Acres14721 S Canyon Peak Dr #39, Draper, UT 84020
MLS# 2118637Listed by: CENTURY 21 EVEREST - New
 $2,895,000Active7 beds 7 baths8,207 sq. ft.
$2,895,000Active7 beds 7 baths8,207 sq. ft.963 E Old English Rd S, Draper, UT 84020
MLS# 2118607Listed by: SUMMIT REALTY, INC. - New
 $615,000Active4 beds 3 baths1,924 sq. ft.
$615,000Active4 beds 3 baths1,924 sq. ft.1137 E Parkstone Dr, Draper, UT 84020
MLS# 2118579Listed by: FLAT RATE HOMES
