1867 E Harvest Oak Cir, Draper, UT 84020
Local realty services provided by:Better Homes and Gardens Real Estate Momentum
Listed by: cherie major
Office: christies international real estate park city
MLS#:2105070
Source:SL
Price summary
- Price:$1,995,000
- Price per sq. ft.:$221.79
- Monthly HOA dues:$16.67
About this home
Perched high on the East Bench to capture sweeping, unobstructed views of the entire valley, this exceptional residence is a signature home of design and craftsmanship. From the moment you enter, rich hickory floors, wood-encased windows, wood-trimmed beams, wainscoting, and solid wood doors set a tone of timeless elegance. The gourmet kitchen is a culinary showcase, with granite and travertine surfaces, premium stainless KitchenAid appliances, and distinctive brick accents. The main level offers a serene primary suite with a private sitting room & fireplace, a distinguished office or music room with a private exterior entrance and a striking great room with soaring ceilings. Upstairs, two generously appointed bedrooms-each with a full bath-are complemented by a large, secondary primary bedroom along with a computer nook. Overlooking the mezzanine balcony from the second floor into the two-story great room, you will find a cozy fireplace and unobstructed views of the valley! The lower level is designed for exceptional entertainment, featuring a state-of-the-art theater with Control4 Smart Home automation (installed by Argenta), Epson LS10000 projector, Onkyo 7.2.4 receiver with DTS, ATMOS, and Dolby Digital, along with Parasound and Episode amplifiers. A wet bar, game room, sitting area, and two bedrooms with a Jack-and-Jill bath complete the space. The lowest level is designed with a rare 19'x40' indoor pickle ball // sport court for year-round recreation. Additional amenities include a 240-volt, 60-amp electric car charger in the garage & built-in holiday lighting provided by Trimlight-perfect for modern living. With its unmatched views, refined finishes, and exceptional amenities Harvest Oak Circle is a home that inspires and delights at every turn - finally a home that reflects your style!
Contact an agent
Home facts
- Year built:2007
- Listing ID #:2105070
- Added:182 day(s) ago
- Updated:October 15, 2025 at 08:01 AM
Rooms and interior
- Bedrooms:7
- Total bathrooms:7
- Full bathrooms:5
- Half bathrooms:2
- Living area:8,995 sq. ft.
Heating and cooling
- Cooling:Central Air, Natural Ventilation
- Heating:Forced Air, Gas: Central
Structure and exterior
- Roof:Asphalt
- Year built:2007
- Building area:8,995 sq. ft.
- Lot area:0.28 Acres
Schools
- High school:Corner Canyon
- Middle school:Draper Park
- Elementary school:Oak Hollow
Utilities
- Water:Culinary, Water Connected
- Sewer:Sewer Connected, Sewer: Connected, Sewer: Public
Finances and disclosures
- Price:$1,995,000
- Price per sq. ft.:$221.79
- Tax amount:$7,800
New listings near 1867 E Harvest Oak Cir
- Open Sat, 11am to 1pmNew
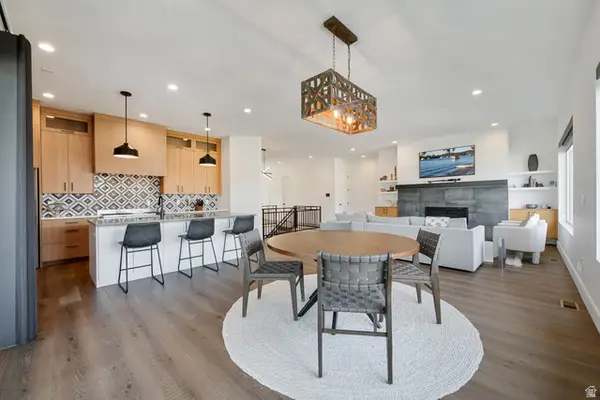 $1,249,000Active4 beds 4 baths4,225 sq. ft.
$1,249,000Active4 beds 4 baths4,225 sq. ft.657 E Vandalay Ln S, Draper, UT 84020
MLS# 2136229Listed by: AXIS REALTY GROUP - Open Sat, 12 to 3pm
 $729,900Active4 beds 3 baths2,892 sq. ft.
$729,900Active4 beds 3 baths2,892 sq. ft.1370 E Meadow Valley Dr, Draper, UT 84020
MLS# 2130583Listed by: EQUITY REAL ESTATE (PREMIER ELITE) - New
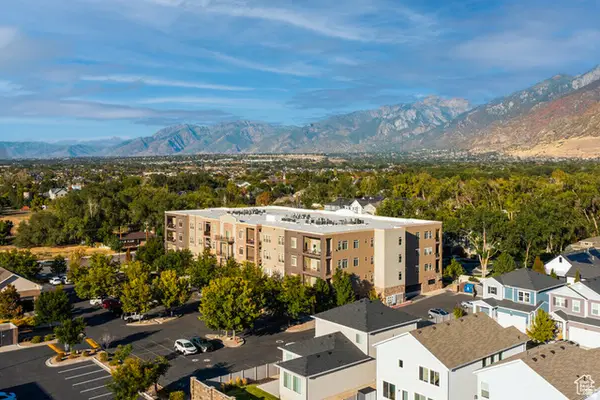 $459,000Active2 beds 3 baths1,759 sq. ft.
$459,000Active2 beds 3 baths1,759 sq. ft.248 E 13800 S #27, Draper, UT 84020
MLS# 2136003Listed by: DLH REALTY - New
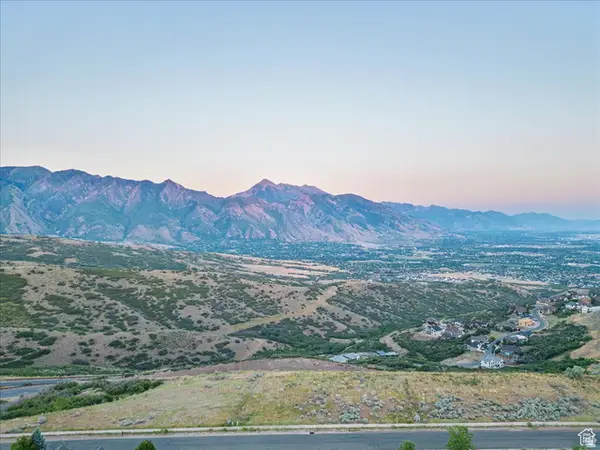 $360,000Active0.35 Acres
$360,000Active0.35 Acres15193 S Eagle Crest Dr #141, Draper (UT Cnty), UT 84020
MLS# 2135950Listed by: LIVE WORK PLAY (SUMMIT) - New
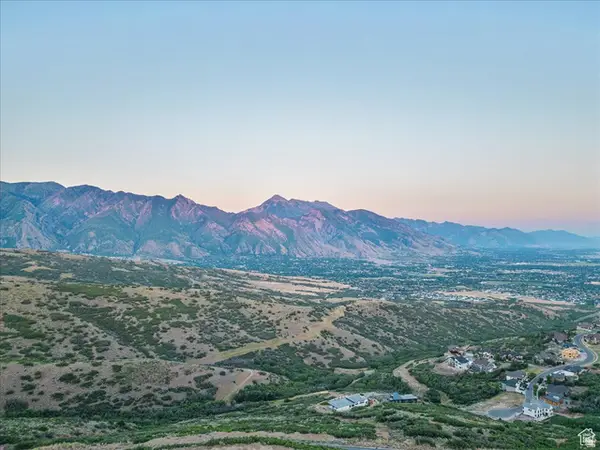 $720,000Active0.72 Acres
$720,000Active0.72 Acres15219 S Eagle Crest Dr #141, Draper (UT Cnty), UT 84020
MLS# 2135951Listed by: LIVE WORK PLAY (SUMMIT) - New
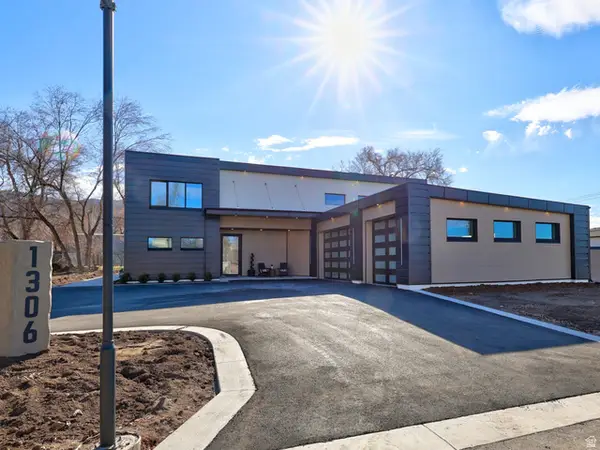 $2,350,000Active6 beds 5 baths5,030 sq. ft.
$2,350,000Active6 beds 5 baths5,030 sq. ft.1306 E Victor Ln, Draper, UT 84020
MLS# 2135787Listed by: UTAH REALTY 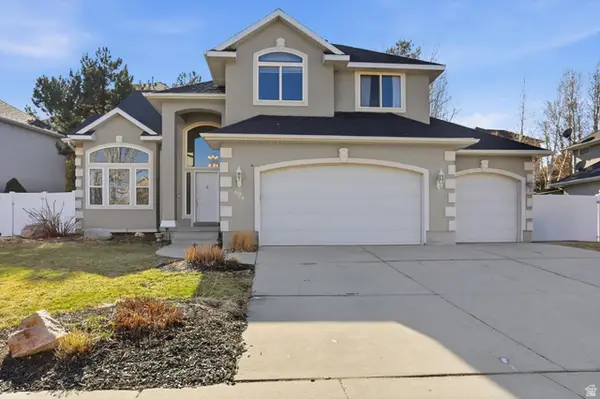 $785,000Pending5 beds 4 baths3,886 sq. ft.
$785,000Pending5 beds 4 baths3,886 sq. ft.624 E Rocky Knoll Ln S, Draper, UT 84020
MLS# 2135536Listed by: HOMIE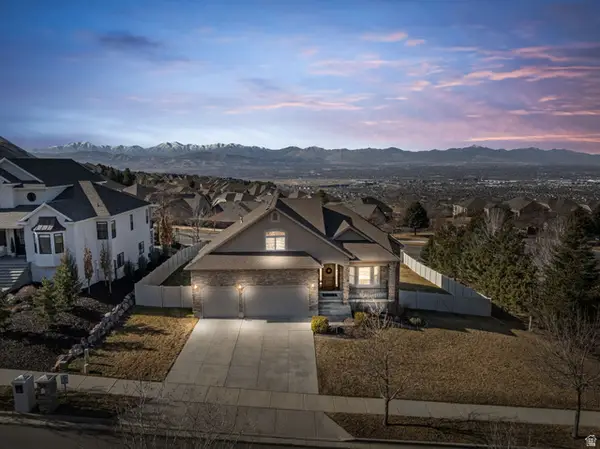 $1,150,000Pending4 beds 4 baths4,919 sq. ft.
$1,150,000Pending4 beds 4 baths4,919 sq. ft.14132 S Canyon Vista Ln, Draper, UT 84020
MLS# 2135524Listed by: REAL BROKER, LLC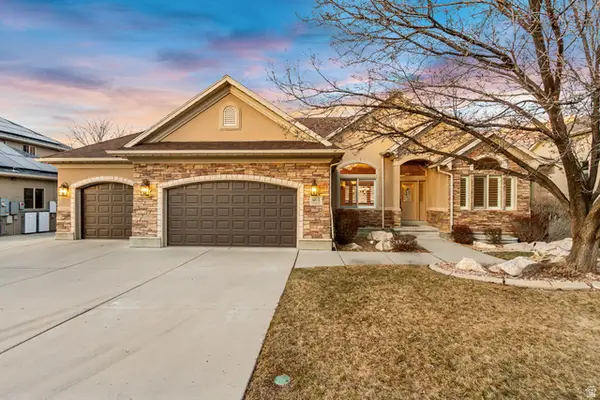 $1,125,000Pending5 beds 5 baths4,917 sq. ft.
$1,125,000Pending5 beds 5 baths4,917 sq. ft.1483 E Tumbleweed Way, Draper, UT 84020
MLS# 2135354Listed by: LAKEBRIDGE REALTY LLC- New
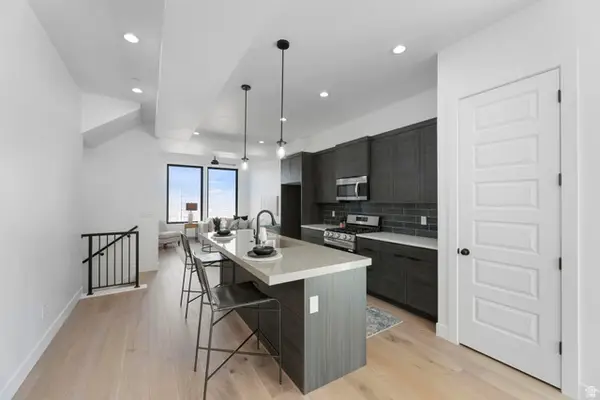 $519,900Active3 beds 4 baths1,962 sq. ft.
$519,900Active3 beds 4 baths1,962 sq. ft.14392 S Champ Cv, Draper, UT 84020
MLS# 2135244Listed by: REAL ESTATE WITH ROGER A PROFESSIONAL LIMITED LIABILITY COMPANY

