194 E Bridgepark Cir S, Draper, UT 84020
Local realty services provided by:Better Homes and Gardens Real Estate Momentum
194 E Bridgepark Cir S,Draper, UT 84020
$650,000
- 3 Beds
- 3 Baths
- 2,674 sq. ft.
- Single family
- Active
Listed by: jennifer call, nathan davey
Office: era brokers consolidated (utah county)
MLS#:2121721
Source:SL
Price summary
- Price:$650,000
- Price per sq. ft.:$243.08
About this home
Set at the end of a quiet cul-de-sac, this multi-level 3-bed, 2.5-bath home opens with a bright living room under vaulted ceilings that flows into the kitchen/dining area and out to a spacious deck for easy indoor–outdoor living. Upstairs, the generous primary bedroom includes an ensuite bath, and two additional bedrooms share a full hall bath. Just off the main level, a comfortable family room sits beside a handy half bath; the basement adds a finished flex room pre-wired for a home theater-or use it as an office, gym, or playroom. Outside, mature landscaping frames a private, low-maintenance backyard. Major systems are handled: high-efficiency furnace (2017), roof (2018), and water heater (2024). Ideal for commuters with quick access to TRAX Draper Town Center, FrontRunner, and I-15, and minutes to Corner Canyon trails, Draper City Park, and Draper Peaks. Located within the highly sought-after Canyons School District. Buyer to verify all information.
Contact an agent
Home facts
- Year built:1996
- Listing ID #:2121721
- Added:51 day(s) ago
- Updated:December 28, 2025 at 11:59 AM
Rooms and interior
- Bedrooms:3
- Total bathrooms:3
- Full bathrooms:2
- Half bathrooms:1
- Living area:2,674 sq. ft.
Heating and cooling
- Cooling:Central Air
- Heating:Gas: Central
Structure and exterior
- Roof:Asphalt
- Year built:1996
- Building area:2,674 sq. ft.
- Lot area:0.13 Acres
Schools
- High school:Corner Canyon
- Middle school:Draper Park
- Elementary school:Willow Springs
Utilities
- Water:Culinary, Water Connected
- Sewer:Sewer Connected, Sewer: Connected, Sewer: Public
Finances and disclosures
- Price:$650,000
- Price per sq. ft.:$243.08
- Tax amount:$2,936
New listings near 194 E Bridgepark Cir S
- New
 $1,400,000Active1.19 Acres
$1,400,000Active1.19 Acres11743 S 700 E, Draper, UT 84020
MLS# 2128132Listed by: WILLIAMS REALTY PC - New
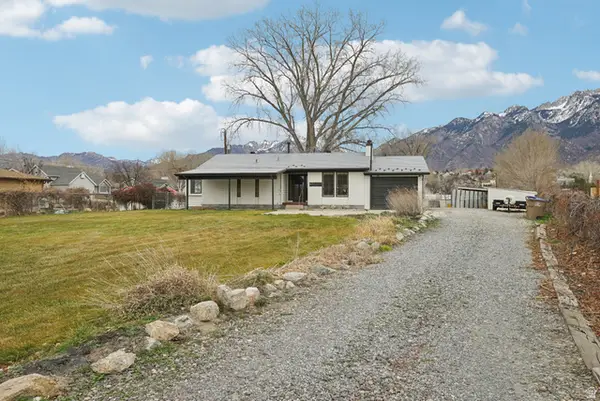 $1,400,000Active4 beds 2 baths2,212 sq. ft.
$1,400,000Active4 beds 2 baths2,212 sq. ft.11743 S 700 E, Draper, UT 84020
MLS# 2128102Listed by: WILLIAMS REALTY PC - New
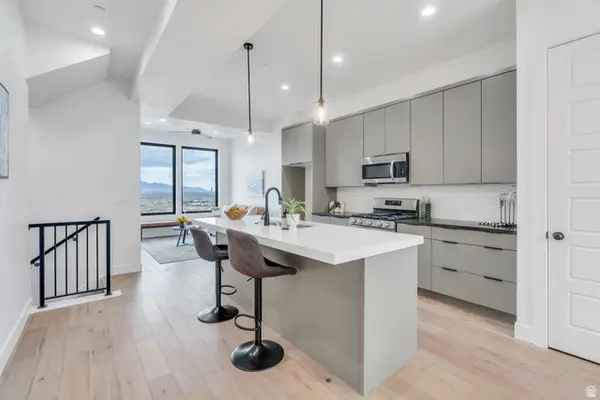 $555,000Active2 beds 4 baths1,952 sq. ft.
$555,000Active2 beds 4 baths1,952 sq. ft.14414 S Champ Cv, Draper, UT 84020
MLS# 2127919Listed by: PRIME REAL ESTATE EXPERTS - New
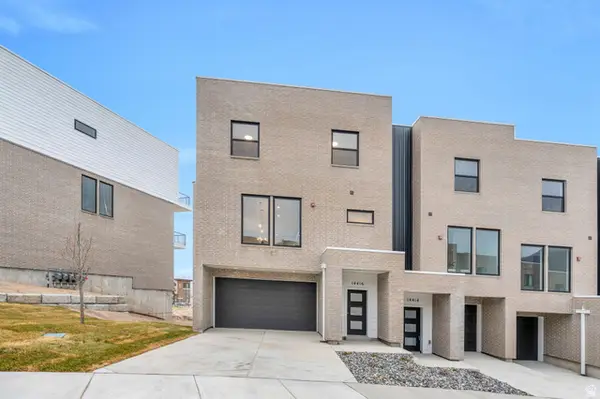 $655,000Active4 beds 4 baths2,554 sq. ft.
$655,000Active4 beds 4 baths2,554 sq. ft.14416 S Champ Cv, Draper, UT 84020
MLS# 2127740Listed by: PRIME REAL ESTATE EXPERTS - New
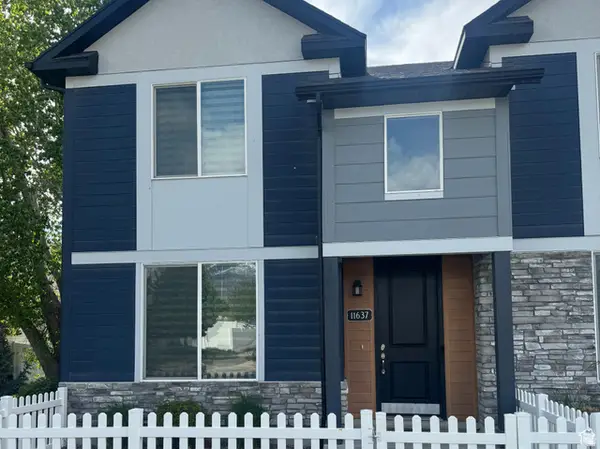 $495,000Active3 beds 3 baths1,558 sq. ft.
$495,000Active3 beds 3 baths1,558 sq. ft.11637 S Sky Atlas Ln, Draper, UT 84020
MLS# 2127582Listed by: UTAH KEY REAL ESTATE, LLC - New
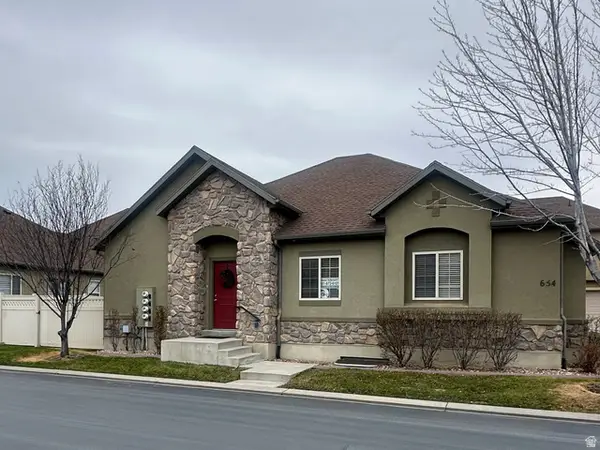 $564,000Active2 beds 2 baths2,684 sq. ft.
$564,000Active2 beds 2 baths2,684 sq. ft.654 E Wyngate Pointe Ln, Draper, UT 84020
MLS# 2127538Listed by: EQUITY REAL ESTATE (SOLID) - New
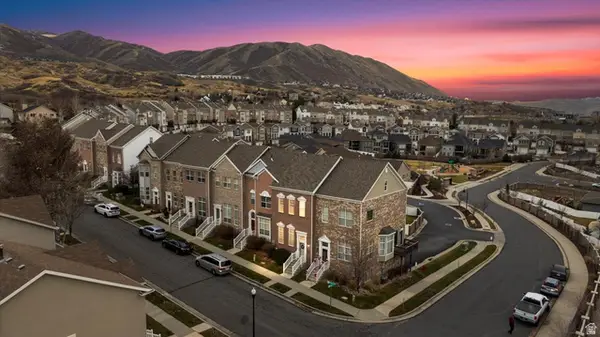 $474,900Active4 beds 4 baths2,056 sq. ft.
$474,900Active4 beds 4 baths2,056 sq. ft.14044 S Pepi Band Rd, Draper, UT 84020
MLS# 2127370Listed by: CENTURY 21 EVEREST - New
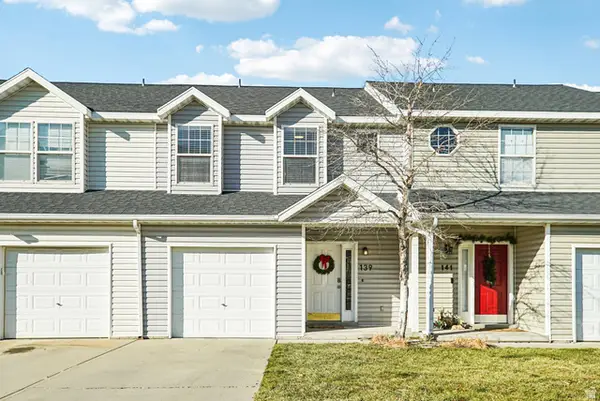 $390,000Active3 beds 2 baths1,294 sq. ft.
$390,000Active3 beds 2 baths1,294 sq. ft.139 E Wayfield Dr S, Draper, UT 84020
MLS# 2127062Listed by: OMADA REAL ESTATE 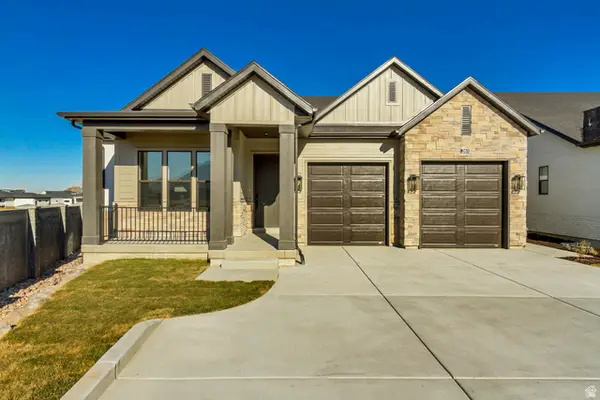 $1,245,000Active5 beds 3 baths3,950 sq. ft.
$1,245,000Active5 beds 3 baths3,950 sq. ft.261 E Concord Farm Ln #6, Draper, UT 84020
MLS# 2127172Listed by: PRIMED REAL ESTATE LLC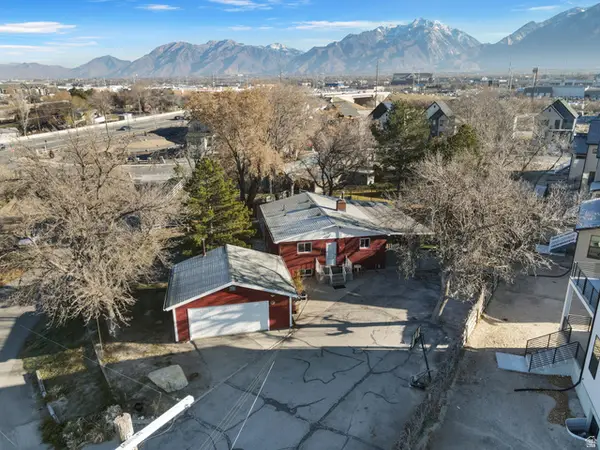 $699,000Active5 beds 2 baths2,340 sq. ft.
$699,000Active5 beds 2 baths2,340 sq. ft.527 W 11400 S, Draper, UT 84020
MLS# 2127023Listed by: PRESIDIO REAL ESTATE (SOUTH VALLEY)
