2019 E Graystone Ct, Draper, UT 84020
Local realty services provided by:Better Homes and Gardens Real Estate Momentum
2019 E Graystone Ct,Draper, UT 84020
$6,499,000
- 7 Beds
- 7 Baths
- 10,973 sq. ft.
- Single family
- Active
Listed by: alicia keller, timothy lowry
Office: kw westfield
MLS#:2073851
Source:SL
Price summary
- Price:$6,499,000
- Price per sq. ft.:$592.27
- Monthly HOA dues:$71
About this home
Home is getting close to built! Come and see before it's finished! Located on the prestigious East Bench of Draper near Hidden Valley Country Club, this home is an architectural masterpiece offering unparalleled 360 degree mountain and valley views with outstanding craftsmanship, finishes and beauty. Every inch of this estate exudes pure luxury, sophistication, and quality, making it the ultimate sanctuary for those who demand the finest. Designed for both elegance and functionality, this home features six expansive bedrooms and four and a half spa-like bathrooms, along with spacious gathering areas ideal for hosting family, friends, and unforgettable events year-round. Two-story windows along the back of the home flood the interiors with natural light and breathtaking scenery, creating an inviting yet dramatic ambiance. For those who appreciate exceptional amenities, this estate delivers: An incredible sports rec room with a basketball hoop and climbing wall. Whimsical play spaces, a high-end swimming pool and outdoor barbecue for seamless entertaining, a professionally landscaped 0.68-acre property with mature trees, a Pickleball court, and a pristine lawn and patio, an outdoor kitchen, a gunite salt water swimming pool, and many more beautiful extras. Inside, the home is adorned with absolute luxury finishes, including custom cabinetry, stunning quartz countertops, exquisite tile, and two grand fireplaces with custom mantels-each detail meticulously curated to perfection. With its unmatched finishes, spectacular views, and incredible amenities, this one-of-a-kind estate defines luxury living at its finest. Call today for a private tour! Buyer to verify all information to buyer's satisfaction. Renderings are for inspiration only...can be modified to Buyers preferences for a short time!
Contact an agent
Home facts
- Year built:2024
- Listing ID #:2073851
- Added:320 day(s) ago
- Updated:February 10, 2026 at 11:59 AM
Rooms and interior
- Bedrooms:7
- Total bathrooms:7
- Full bathrooms:5
- Half bathrooms:2
- Living area:10,973 sq. ft.
Heating and cooling
- Cooling:Central Air
- Heating:Forced Air, Radiant Floor
Structure and exterior
- Roof:Composition, Metal, Tile
- Year built:2024
- Building area:10,973 sq. ft.
- Lot area:0.63 Acres
Schools
- High school:Corner Canyon
- Middle school:Draper Park
- Elementary school:Lone Peak
Utilities
- Water:Culinary, Water Connected
- Sewer:Sewer Connected, Sewer: Connected, Sewer: Public
Finances and disclosures
- Price:$6,499,000
- Price per sq. ft.:$592.27
- Tax amount:$3,194
New listings near 2019 E Graystone Ct
- Open Sat, 11am to 1pmNew
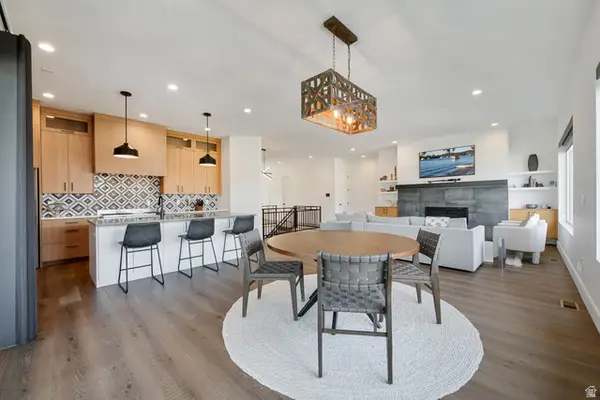 $1,249,000Active4 beds 4 baths4,225 sq. ft.
$1,249,000Active4 beds 4 baths4,225 sq. ft.657 E Vandalay Ln S, Draper, UT 84020
MLS# 2136229Listed by: AXIS REALTY GROUP - Open Sat, 12 to 3pm
 $729,900Active4 beds 3 baths2,892 sq. ft.
$729,900Active4 beds 3 baths2,892 sq. ft.1370 E Meadow Valley Dr, Draper, UT 84020
MLS# 2130583Listed by: EQUITY REAL ESTATE (PREMIER ELITE) - New
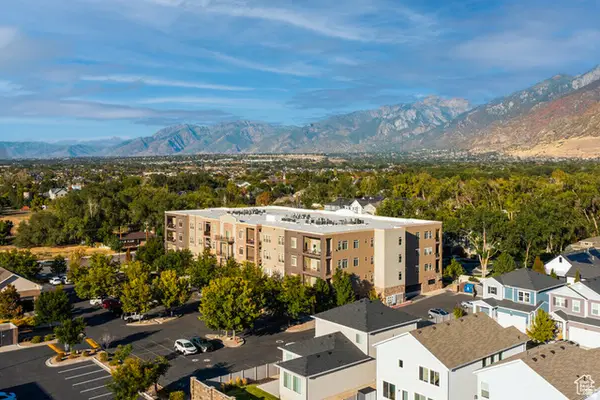 $459,000Active2 beds 3 baths1,759 sq. ft.
$459,000Active2 beds 3 baths1,759 sq. ft.248 E 13800 S #27, Draper, UT 84020
MLS# 2136003Listed by: DLH REALTY - New
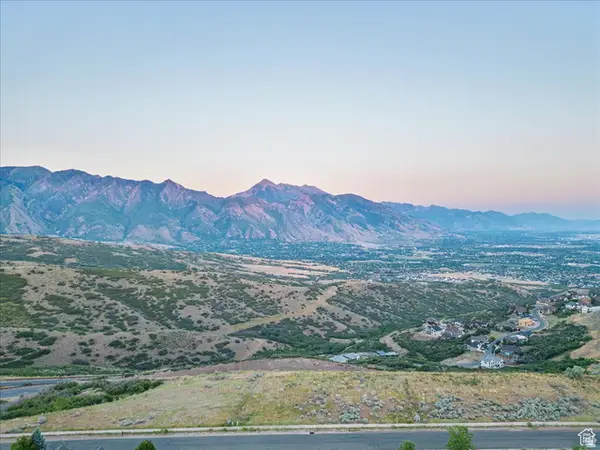 $360,000Active0.35 Acres
$360,000Active0.35 Acres15193 S Eagle Crest Dr #141, Draper (UT Cnty), UT 84020
MLS# 2135950Listed by: LIVE WORK PLAY (SUMMIT) - New
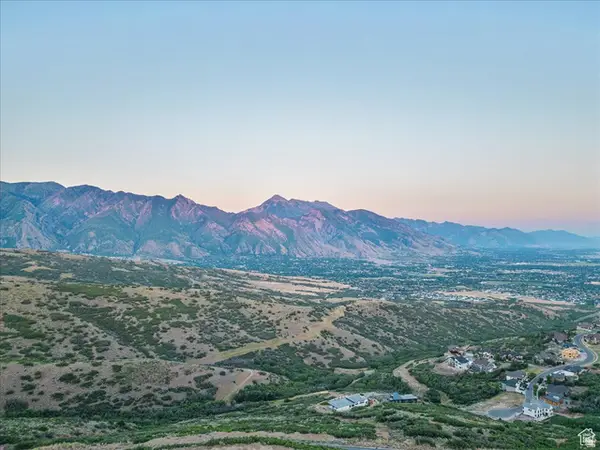 $720,000Active0.72 Acres
$720,000Active0.72 Acres15219 S Eagle Crest Dr #141, Draper (UT Cnty), UT 84020
MLS# 2135951Listed by: LIVE WORK PLAY (SUMMIT) - New
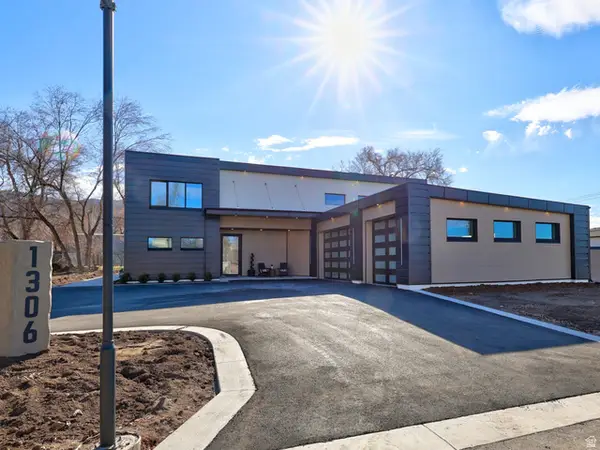 $2,350,000Active6 beds 5 baths5,030 sq. ft.
$2,350,000Active6 beds 5 baths5,030 sq. ft.1306 E Victor Ln, Draper, UT 84020
MLS# 2135787Listed by: UTAH REALTY 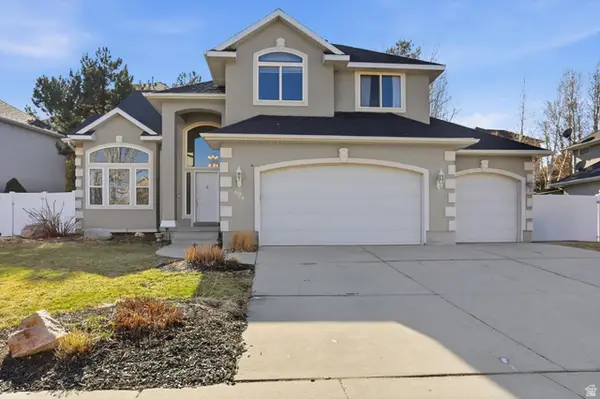 $785,000Pending5 beds 4 baths3,886 sq. ft.
$785,000Pending5 beds 4 baths3,886 sq. ft.624 E Rocky Knoll Ln S, Draper, UT 84020
MLS# 2135536Listed by: HOMIE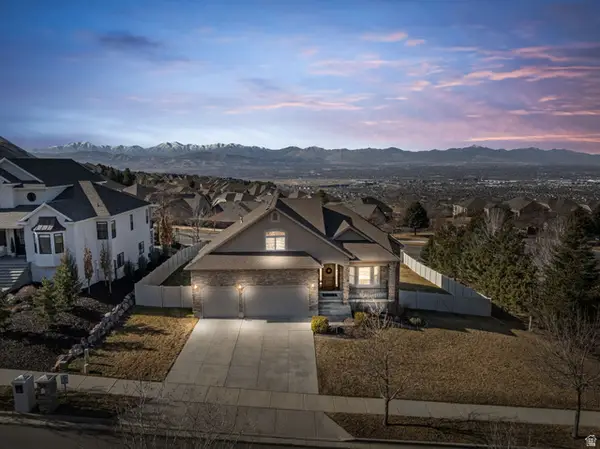 $1,150,000Pending4 beds 4 baths4,919 sq. ft.
$1,150,000Pending4 beds 4 baths4,919 sq. ft.14132 S Canyon Vista Ln, Draper, UT 84020
MLS# 2135524Listed by: REAL BROKER, LLC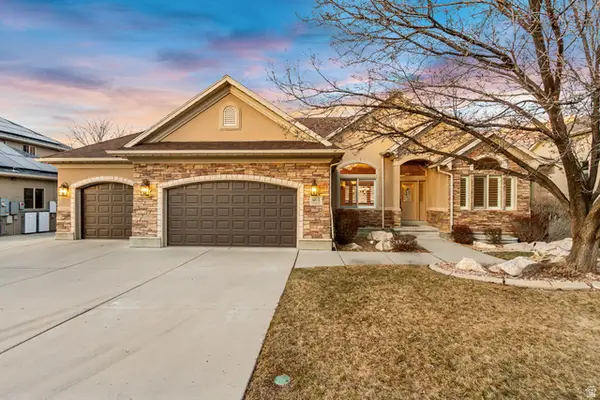 $1,125,000Pending5 beds 5 baths4,917 sq. ft.
$1,125,000Pending5 beds 5 baths4,917 sq. ft.1483 E Tumbleweed Way, Draper, UT 84020
MLS# 2135354Listed by: LAKEBRIDGE REALTY LLC- New
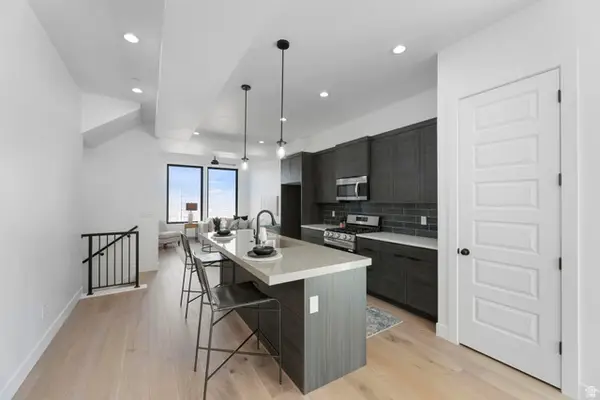 $519,900Active3 beds 4 baths1,962 sq. ft.
$519,900Active3 beds 4 baths1,962 sq. ft.14392 S Champ Cv, Draper, UT 84020
MLS# 2135244Listed by: REAL ESTATE WITH ROGER A PROFESSIONAL LIMITED LIABILITY COMPANY

