2209 E Viscaya Dr, Draper, UT 84020
Local realty services provided by:Better Homes and Gardens Real Estate Momentum
Listed by: alicia madsen
Office: century 21 everest
MLS#:2121960
Source:SL
Price summary
- Price:$988,900
- Price per sq. ft.:$229.07
- Monthly HOA dues:$351
About this home
Welcome to this stunning brand-new Rambling Home in The Cottages, an exclusive gated community in Sun crest! This beautifully maintained 5-bedroom residence features a fresh coat of paint, plush carpeting, and elegant plantation shutters throughout. Soaring 11-foot ceilings create a spacious, airy atmosphere. The gourmet kitchen includes a convenient butler's pantry, perfect for entertaining. The owners' retreat offers a luxurious escape, while an additional guest room and a formal front room or office with hardwood floors provide flexibility for your lifestyle. Cozy up by the gas fireplace with a stunning stone surround. The huge finished basement boasts a game room and extra guest rooms, providing ample space for relaxing and entertaining. Abundant daylight windows flood the home with natural light, and the large storage areas add practicality. Step outside to enjoy the private, fully landscaped backyard, meticulously maintained by the HOA. This home has been lovingly cared for and is ready for you to move in-start enjoying all that Sun crest has to offer before the holidays! Don't miss out on this exceptional opportunity. Schedule your showing today!
Contact an agent
Home facts
- Year built:2018
- Listing ID #:2121960
- Added:51 day(s) ago
- Updated:December 29, 2025 at 12:03 PM
Rooms and interior
- Bedrooms:5
- Total bathrooms:3
- Full bathrooms:1
- Half bathrooms:1
- Living area:4,317 sq. ft.
Heating and cooling
- Cooling:Central Air
- Heating:Forced Air, Gas: Central
Structure and exterior
- Roof:Asphalt
- Year built:2018
- Building area:4,317 sq. ft.
- Lot area:0.24 Acres
Schools
- High school:Lone Peak
- Middle school:Timberline
- Elementary school:Ridgeline
Utilities
- Water:Culinary, Water Connected
- Sewer:Sewer Connected, Sewer: Connected, Sewer: Public
Finances and disclosures
- Price:$988,900
- Price per sq. ft.:$229.07
- Tax amount:$4,229
New listings near 2209 E Viscaya Dr
- New
 $1,400,000Active1.19 Acres
$1,400,000Active1.19 Acres11743 S 700 E, Draper, UT 84020
MLS# 2128132Listed by: WILLIAMS REALTY PC - New
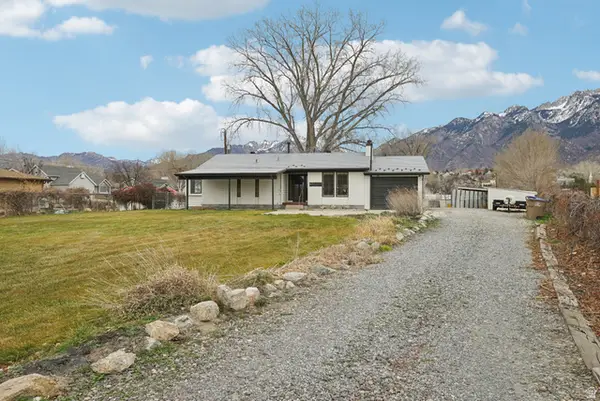 $1,400,000Active4 beds 2 baths2,212 sq. ft.
$1,400,000Active4 beds 2 baths2,212 sq. ft.11743 S 700 E, Draper, UT 84020
MLS# 2128102Listed by: WILLIAMS REALTY PC - New
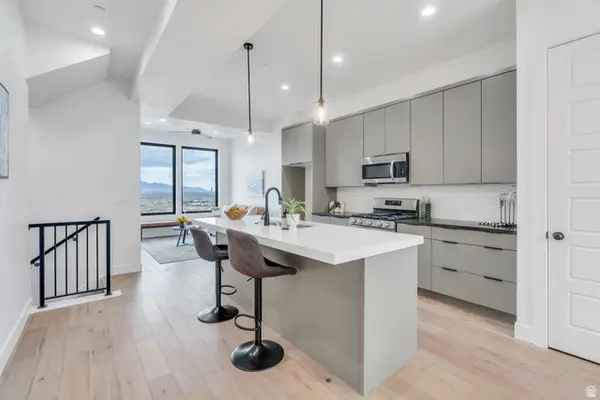 $555,000Active2 beds 4 baths1,952 sq. ft.
$555,000Active2 beds 4 baths1,952 sq. ft.14414 S Champ Cv, Draper, UT 84020
MLS# 2127919Listed by: PRIME REAL ESTATE EXPERTS - New
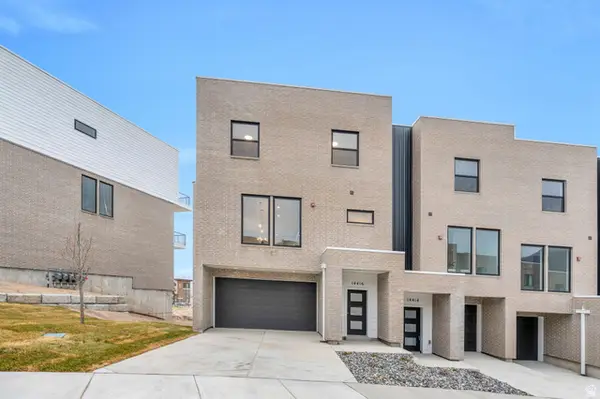 $655,000Active4 beds 4 baths2,554 sq. ft.
$655,000Active4 beds 4 baths2,554 sq. ft.14416 S Champ Cv, Draper, UT 84020
MLS# 2127740Listed by: PRIME REAL ESTATE EXPERTS - New
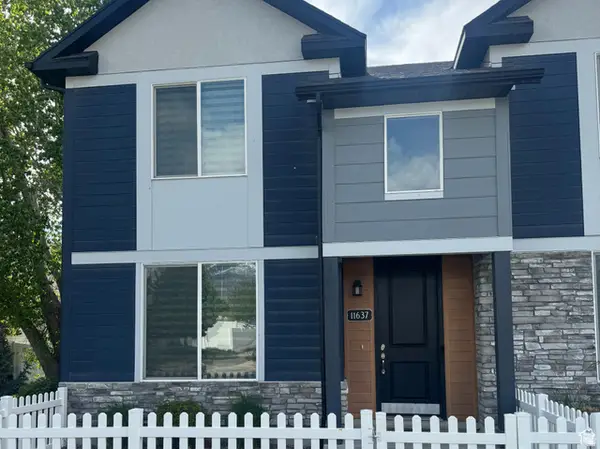 $495,000Active3 beds 3 baths1,558 sq. ft.
$495,000Active3 beds 3 baths1,558 sq. ft.11637 S Sky Atlas Ln, Draper, UT 84020
MLS# 2127582Listed by: UTAH KEY REAL ESTATE, LLC - New
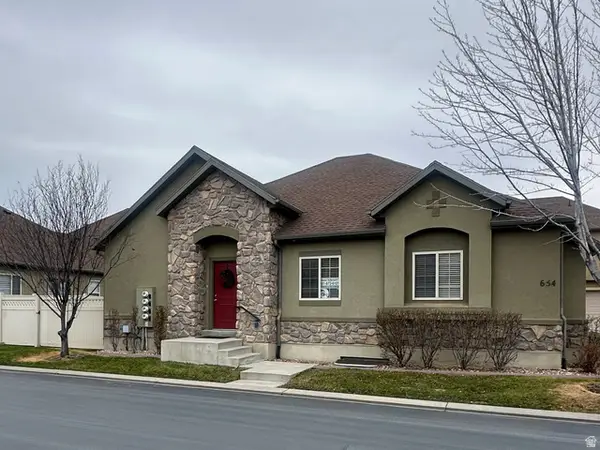 $564,000Active2 beds 2 baths2,684 sq. ft.
$564,000Active2 beds 2 baths2,684 sq. ft.654 E Wyngate Pointe Ln, Draper, UT 84020
MLS# 2127538Listed by: EQUITY REAL ESTATE (SOLID) 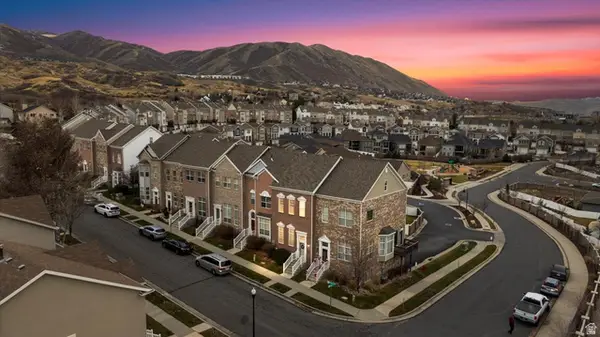 $474,900Active4 beds 4 baths2,056 sq. ft.
$474,900Active4 beds 4 baths2,056 sq. ft.14044 S Pepi Band Rd, Draper, UT 84020
MLS# 2127370Listed by: CENTURY 21 EVEREST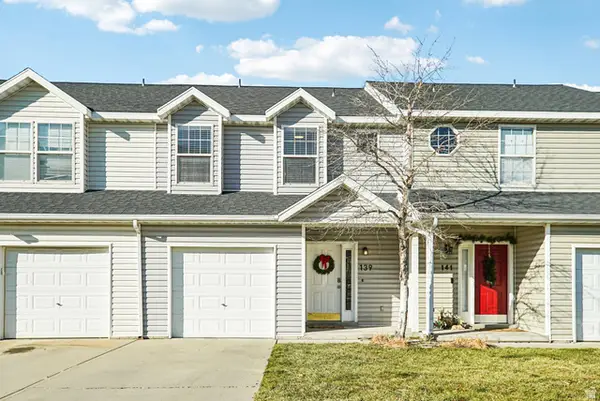 $390,000Active3 beds 2 baths1,294 sq. ft.
$390,000Active3 beds 2 baths1,294 sq. ft.139 E Wayfield Dr S, Draper, UT 84020
MLS# 2127062Listed by: OMADA REAL ESTATE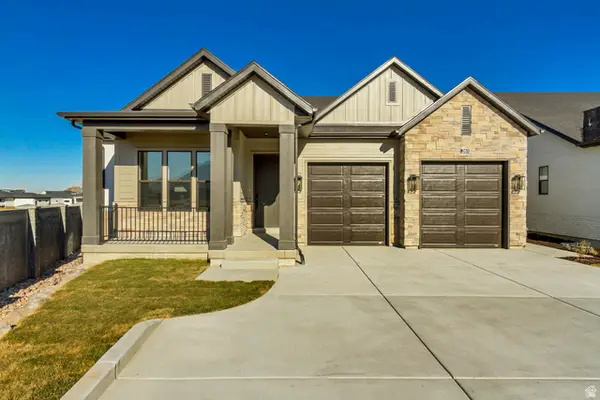 $1,245,000Active5 beds 3 baths3,950 sq. ft.
$1,245,000Active5 beds 3 baths3,950 sq. ft.261 E Concord Farm Ln #6, Draper, UT 84020
MLS# 2127172Listed by: PRIMED REAL ESTATE LLC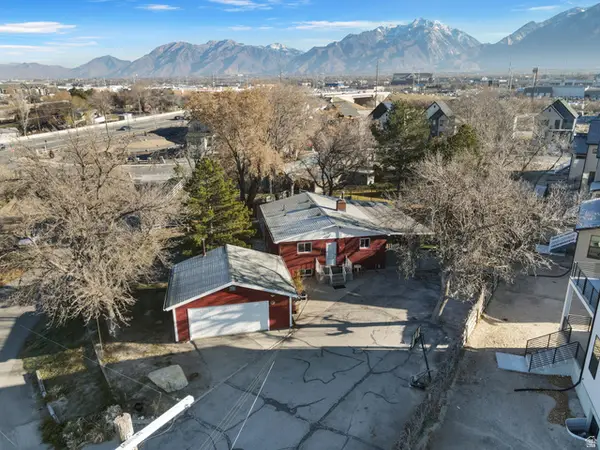 $699,000Active5 beds 2 baths2,340 sq. ft.
$699,000Active5 beds 2 baths2,340 sq. ft.527 W 11400 S, Draper, UT 84020
MLS# 2127023Listed by: PRESIDIO REAL ESTATE (SOUTH VALLEY)
