Local realty services provided by:Better Homes and Gardens Real Estate Momentum
Listed by: tracy drivas
Office: summit sotheby's international realty
MLS#:2122768
Source:SL
Price summary
- Price:$1,800,000
- Price per sq. ft.:$341.1
About this home
Perched gracefully on a beautiful hillside, this custom-built residence offers timeless sophistication and breathtaking views in every direction. Thoughtfully designed with soaring ceilings, walls of windows, and a light-filled walk-out lower level that lives like the main floor. Highlights include a stunning home office with mountain views, a flexible 5th bedroom/office/gym, large secondary bedrooms, abundant storage, and an oversized garage with extensive built-in cabinetry. Outdoor spaces feature tranquil waterfalls, a built-in BBQ kitchen, and sweeping vistas—even from the basement—creating a seamless blend of elegance, comfort, and natural beauty.
Contact an agent
Home facts
- Year built:2003
- Listing ID #:2122768
- Added:77 day(s) ago
- Updated:December 20, 2025 at 08:53 AM
Rooms and interior
- Bedrooms:5
- Total bathrooms:5
- Full bathrooms:3
- Half bathrooms:1
- Living area:5,277 sq. ft.
Heating and cooling
- Cooling:Central Air
- Heating:Forced Air, Gas: Central, Hot Water
Structure and exterior
- Roof:Asphalt
- Year built:2003
- Building area:5,277 sq. ft.
- Lot area:0.49 Acres
Schools
- High school:Alta
- Middle school:Draper Park
- Elementary school:Lone Peak
Utilities
- Water:Culinary, Water Connected
- Sewer:Sewer Connected, Sewer: Connected, Sewer: Public
Finances and disclosures
- Price:$1,800,000
- Price per sq. ft.:$341.1
- Tax amount:$8,532
New listings near 2412 E Bear Hills Dr S
- New
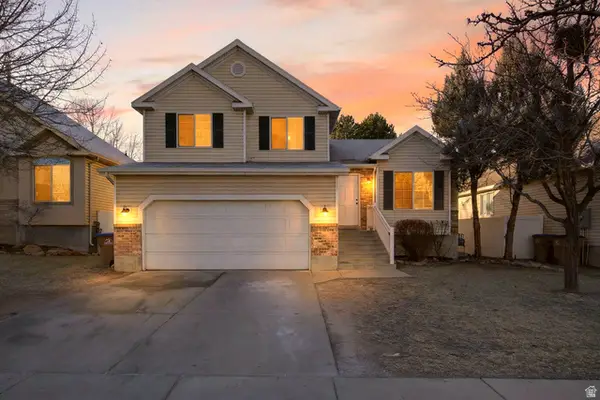 $574,900Active5 beds 3 baths1,766 sq. ft.
$574,900Active5 beds 3 baths1,766 sq. ft.269 W Beverlee Ann Dr #11720, Draper, UT 84020
MLS# 2133967Listed by: EQUITY SUMMIT GROUP PC - New
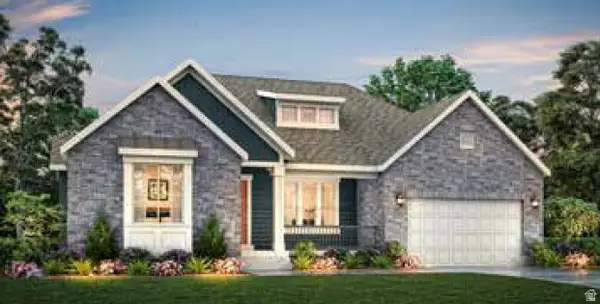 $1,064,847Active3 beds 3 baths4,285 sq. ft.
$1,064,847Active3 beds 3 baths4,285 sq. ft.11749 S Halls Rd, Draper, UT 84020
MLS# 2133782Listed by: IVORY HOMES, LTD - New
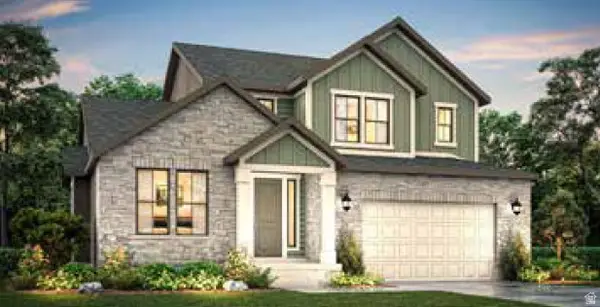 $1,029,119Active3 beds 3 baths3,652 sq. ft.
$1,029,119Active3 beds 3 baths3,652 sq. ft.11781 S Halls Rd, Draper, UT 84020
MLS# 2133787Listed by: IVORY HOMES, LTD - Open Sat, 11am to 1pmNew
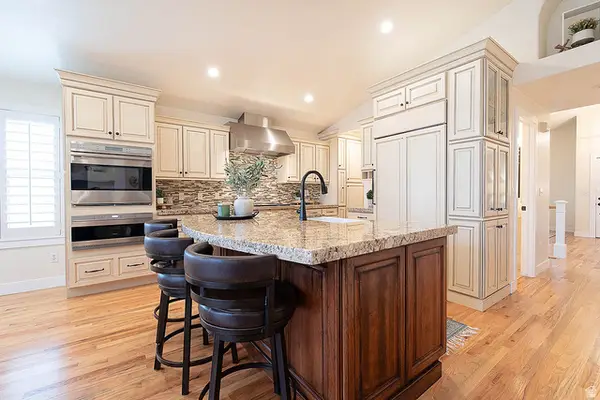 $650,000Active3 beds 3 baths2,604 sq. ft.
$650,000Active3 beds 3 baths2,604 sq. ft.1154 E Parkstone Dr #125, Draper, UT 84020
MLS# 2133793Listed by: REALTY ONE GROUP SIGNATURE (SOUTH VALLEY) - New
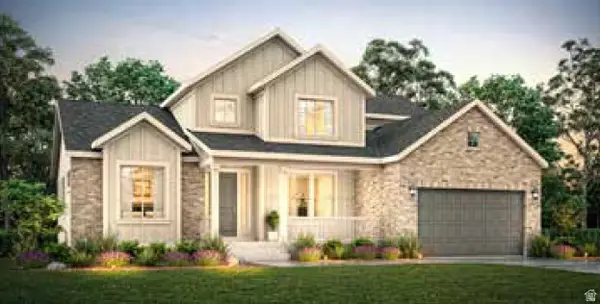 $1,228,478Active4 beds 3 baths4,056 sq. ft.
$1,228,478Active4 beds 3 baths4,056 sq. ft.11566 S Junegrass Dr, Draper, UT 84020
MLS# 2133798Listed by: IVORY HOMES, LTD - New
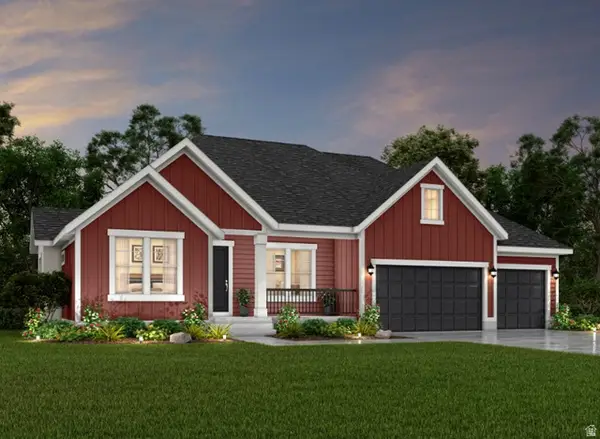 $1,249,260Active6 beds 4 baths4,949 sq. ft.
$1,249,260Active6 beds 4 baths4,949 sq. ft.11711 S Halls Rd, Draper, UT 84020
MLS# 2133761Listed by: IVORY HOMES, LTD - New
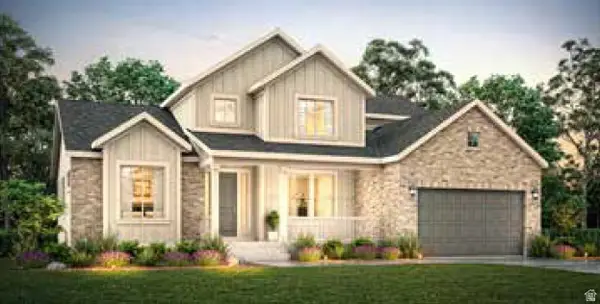 $1,099,395Active4 beds 3 baths4,056 sq. ft.
$1,099,395Active4 beds 3 baths4,056 sq. ft.11737 S Halls Rd, Draper, UT 84020
MLS# 2133777Listed by: IVORY HOMES, LTD - Open Sat, 1 to 3pmNew
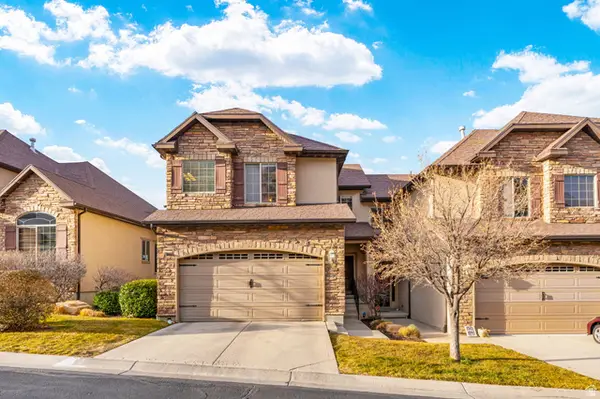 $635,000Active3 beds 4 baths2,394 sq. ft.
$635,000Active3 beds 4 baths2,394 sq. ft.327 E Nechatel Dr, Draper, UT 84020
MLS# 2133722Listed by: REAL BROKER, LLC - Open Sat, 10am to 12pmNew
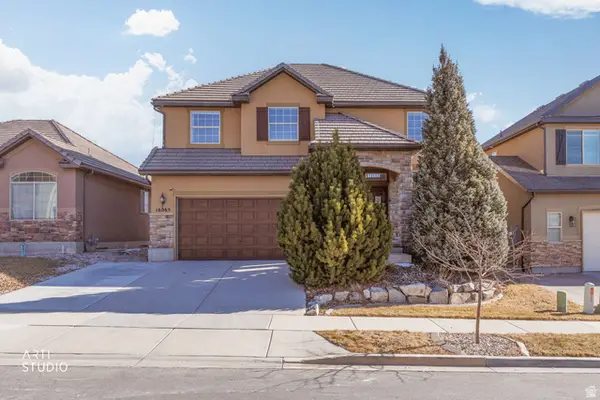 $670,000Active3 beds 3 baths2,893 sq. ft.
$670,000Active3 beds 3 baths2,893 sq. ft.16065 S Timber Brook Dr E, Draper, UT 84020
MLS# 2133605Listed by: ERA BROKERS CONSOLIDATED (SALT LAKE) - Open Sat, 10:30am to 2:30pmNew
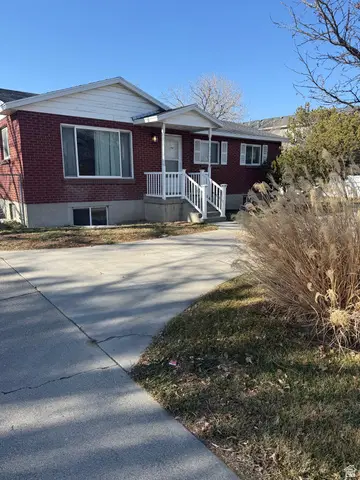 $659,995Active6 beds 2 baths2,116 sq. ft.
$659,995Active6 beds 2 baths2,116 sq. ft.13160 S 300 E, Draper, UT 84020
MLS# 2133600Listed by: EXCLUSIVE REAL ESTATE LLC

