285 E Brayden Way, Draper, UT 84020
Local realty services provided by:Better Homes and Gardens Real Estate Momentum
Listed by: gina bagley
Office: r and r realty llc.
MLS#:2092732
Source:SL
Price summary
- Price:$770,000
- Price per sq. ft.:$185.81
- Monthly HOA dues:$400
About this home
PLEASE JOIN us for the OPEN HOUSE Saturday June 21 @ 11:00am-1:00pm or that evening 7:00pm-9:00pm! Welcome to your dream home-where spacious design, modern comforts, and unbeatable views all come together! This beautifully crafted 5-bedroom, 4.5-bath home offers over 4,100 square feet of thoughtfully designed living space and is ideal for everything from everyday family life to hosting unforgettable gatherings. From the moment you walk in, you'll notice the soaring vaulted ceilings and open floor plan that create a light, airy feel throughout the main living areas. The layout is ideal for comfortable living, with two generously sized master suites one on the main floor and the other in the basement, each complete with luxurious walk-in closets and private bathrooms-perfect for guests. You'll also find a cozy den that's perfect for working from home, along with formal dining and living rooms that add a touch of elegance and versatility. The heart of the home-an open-concept kitchen and family room-flows seamlessly onto a covered deck, where you can relax and take in the breathtaking city and mountain views no matter the season. Downstairs, the walkout basement offers expansive, flexible living space-great for a media room, game area, or additional guest accommodations. Whether you're looking for quiet privacy or a place to entertain, this home delivers on both. Located in a secure, gated community, surrounded by walking trails and just minutes from a golf course, this home is the perfect balance of convenience, nature, and upscale living. Don't miss your chance to own a piece of one of the area's most sought-after neighborhoods! Square footage figures are provided as a courtesy estimate only and were obtained from County Records. Buyer is advised to obtain an independent measurement.
Contact an agent
Home facts
- Year built:2003
- Listing ID #:2092732
- Added:240 day(s) ago
- Updated:November 15, 2025 at 09:25 AM
Rooms and interior
- Bedrooms:5
- Total bathrooms:5
- Full bathrooms:4
- Half bathrooms:1
- Living area:4,144 sq. ft.
Heating and cooling
- Cooling:Central Air
- Heating:Gas: Central, Gas: Stove
Structure and exterior
- Roof:Asphalt
- Year built:2003
- Building area:4,144 sq. ft.
- Lot area:0.06 Acres
Schools
- High school:Corner Canyon
- Middle school:Draper Park
- Elementary school:Draper
Utilities
- Water:Culinary, Water Connected
- Sewer:Sewer Connected, Sewer: Connected, Sewer: Public
Finances and disclosures
- Price:$770,000
- Price per sq. ft.:$185.81
- Tax amount:$3,835
New listings near 285 E Brayden Way
- Open Sat, 11am to 1pmNew
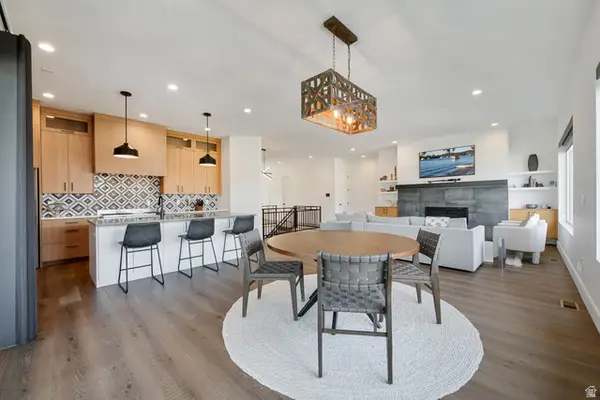 $1,249,000Active4 beds 4 baths4,225 sq. ft.
$1,249,000Active4 beds 4 baths4,225 sq. ft.657 E Vandalay Ln S, Draper, UT 84020
MLS# 2136229Listed by: AXIS REALTY GROUP - Open Sat, 12 to 3pm
 $729,900Active4 beds 3 baths2,892 sq. ft.
$729,900Active4 beds 3 baths2,892 sq. ft.1370 E Meadow Valley Dr, Draper, UT 84020
MLS# 2130583Listed by: EQUITY REAL ESTATE (PREMIER ELITE) - New
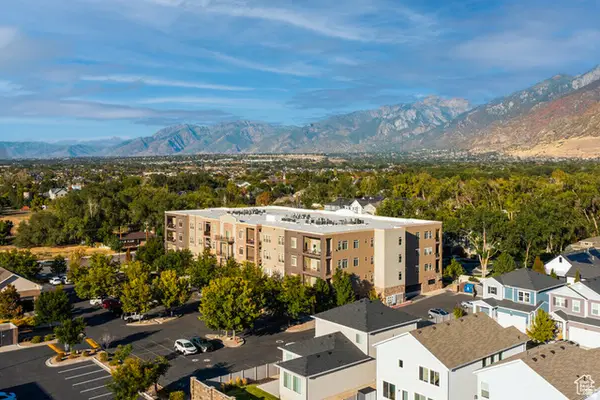 $459,000Active2 beds 3 baths1,759 sq. ft.
$459,000Active2 beds 3 baths1,759 sq. ft.248 E 13800 S #27, Draper, UT 84020
MLS# 2136003Listed by: DLH REALTY - New
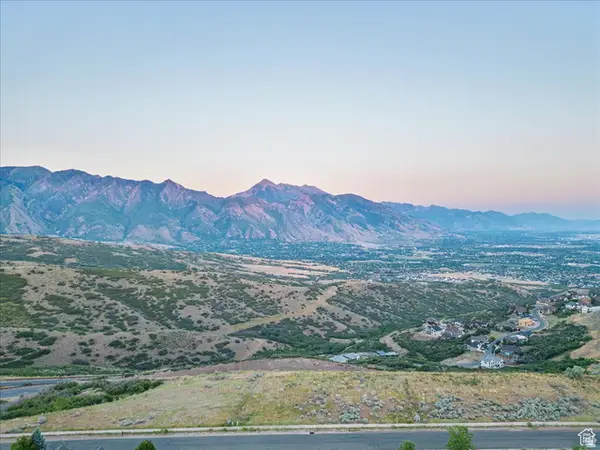 $360,000Active0.35 Acres
$360,000Active0.35 Acres15193 S Eagle Crest Dr #141, Draper (UT Cnty), UT 84020
MLS# 2135950Listed by: LIVE WORK PLAY (SUMMIT) - New
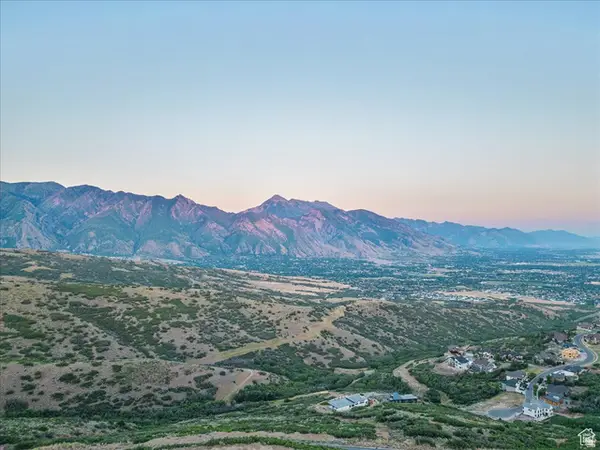 $720,000Active0.72 Acres
$720,000Active0.72 Acres15219 S Eagle Crest Dr #141, Draper (UT Cnty), UT 84020
MLS# 2135951Listed by: LIVE WORK PLAY (SUMMIT) - New
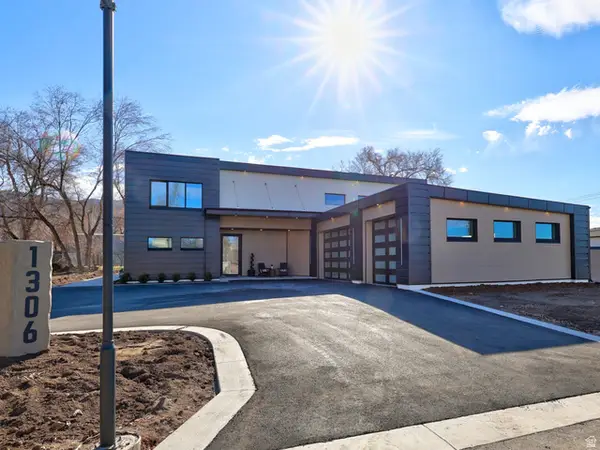 $2,350,000Active6 beds 5 baths5,030 sq. ft.
$2,350,000Active6 beds 5 baths5,030 sq. ft.1306 E Victor Ln, Draper, UT 84020
MLS# 2135787Listed by: UTAH REALTY 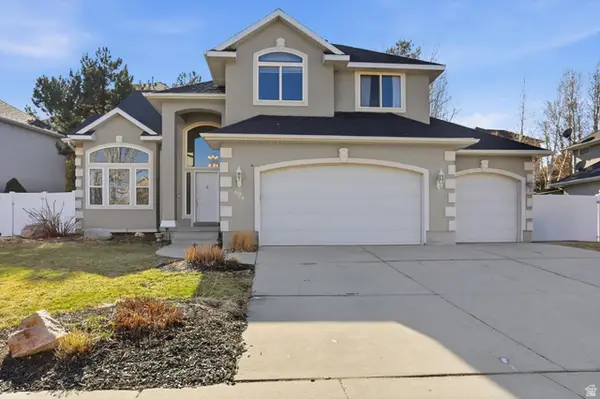 $785,000Pending5 beds 4 baths3,886 sq. ft.
$785,000Pending5 beds 4 baths3,886 sq. ft.624 E Rocky Knoll Ln S, Draper, UT 84020
MLS# 2135536Listed by: HOMIE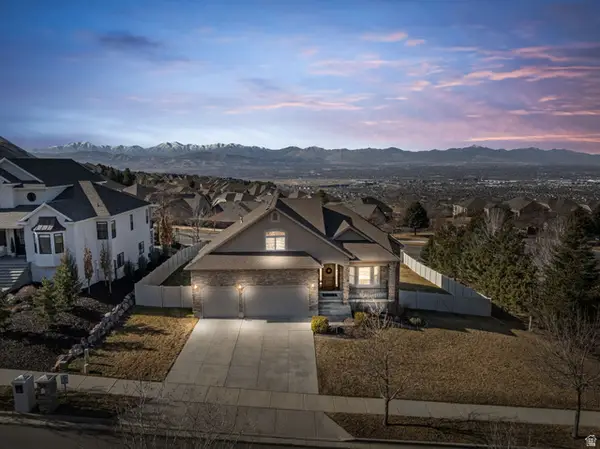 $1,150,000Pending4 beds 4 baths4,919 sq. ft.
$1,150,000Pending4 beds 4 baths4,919 sq. ft.14132 S Canyon Vista Ln, Draper, UT 84020
MLS# 2135524Listed by: REAL BROKER, LLC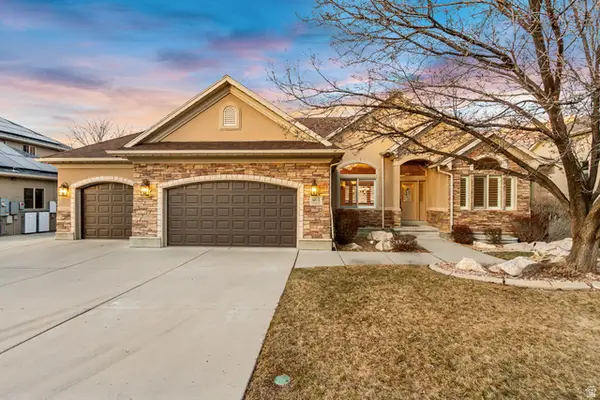 $1,125,000Pending5 beds 5 baths4,917 sq. ft.
$1,125,000Pending5 beds 5 baths4,917 sq. ft.1483 E Tumbleweed Way, Draper, UT 84020
MLS# 2135354Listed by: LAKEBRIDGE REALTY LLC- New
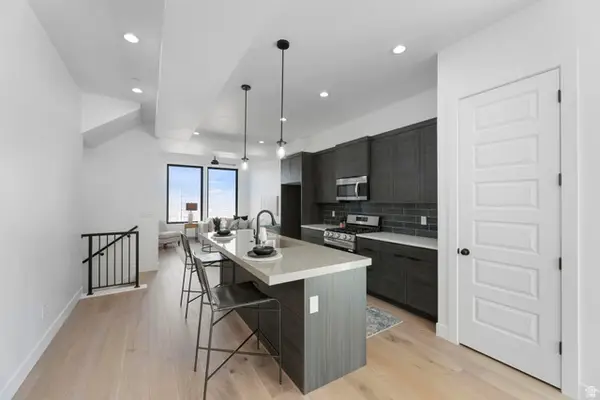 $519,900Active3 beds 4 baths1,962 sq. ft.
$519,900Active3 beds 4 baths1,962 sq. ft.14392 S Champ Cv, Draper, UT 84020
MLS# 2135244Listed by: REAL ESTATE WITH ROGER A PROFESSIONAL LIMITED LIABILITY COMPANY

